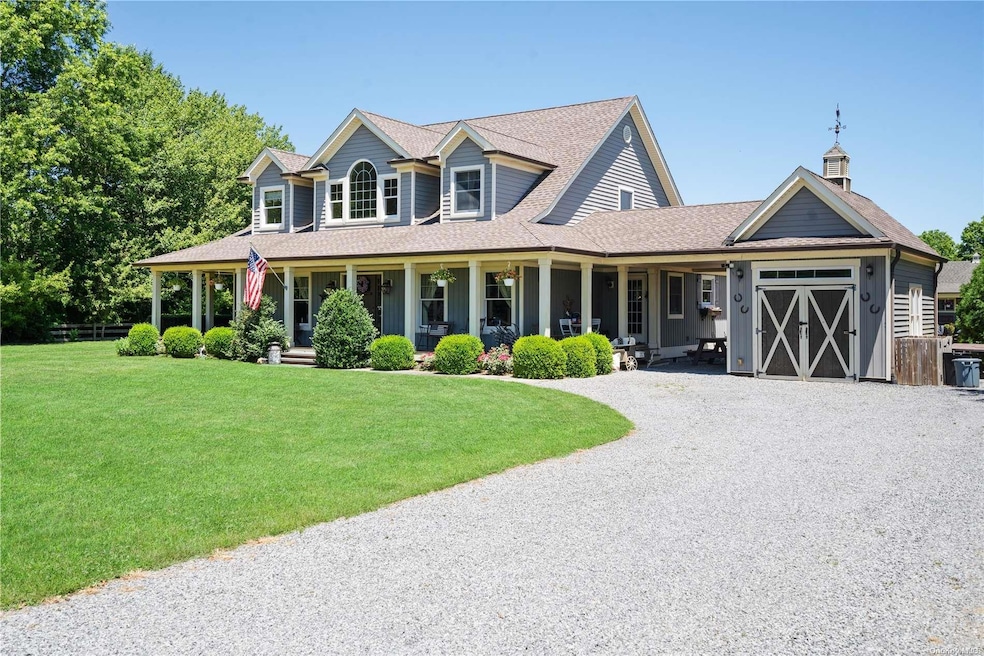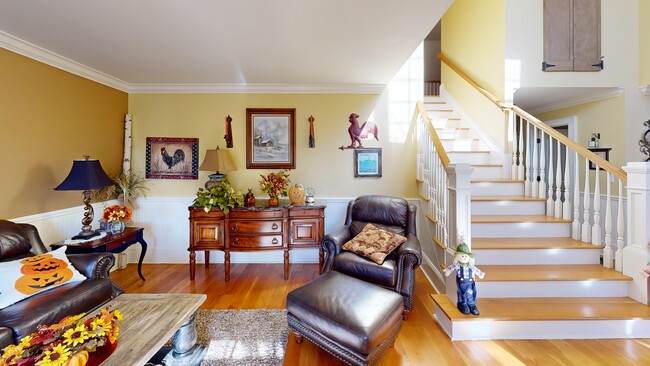716 Herricks Ln Jamesport, NY 11947
Jamesport NeighborhoodHighlights
- Greenhouse
- Wood Flooring
- Marble Countertops
- Cathedral Ceiling
- Main Floor Primary Bedroom
- Farmhouse Style Home
About This Home
As of March 2025OWNER WANTS OFFERS" "TWO FOR THE PRICE OF ONE"! NEXT DOOR TO VINEYARDS. TWO BEAUTIFUL HOMES OFFER A PERFECT RESIDENTIAL COMPOUND FOR YOUR FAMILY OR PRIMARY HOME WITH GUEST COTTAGE WITH AN EXCELLENT RENTAL HISTORY. LARGE HOME AND PROPERTY SURROUNDED BY AGRICULTURAL PROPERTY AND VEIWS. CUSTOM QUALITY ARCHITECTURE AND MATERIALS THRUOUT WITH WRAPAROUND FRONT PORCH AND 4 SEASON GREEN HOUSE, MUST SEE. GREAT OPPORTUNITY, TURN KEY., Additional information: Appearance:STELLAR,Interior Features:Guest Quarters,Lr/Dr
Last Agent to Sell the Property
Quogue East Realty Co Inc Brokerage Phone: 631-831-8857 License #31CU0319938
Last Buyer's Agent
Quogue East Realty Co Inc Brokerage Phone: 631-831-8857 License #31CU0319938
Property Details
Home Type
- Multi-Family
Est. Annual Taxes
- $19,500
Year Built
- Built in 2012
Lot Details
- 1 Acre Lot
- Lot Dimensions are 150x290
Home Design
- Duplex
- Farmhouse Style Home
- Frame Construction
- Vinyl Siding
Interior Spaces
- 2-Story Property
- Cathedral Ceiling
- 1 Fireplace
- Entrance Foyer
- Formal Dining Room
- Wood Flooring
Kitchen
- Eat-In Kitchen
- Marble Countertops
Bedrooms and Bathrooms
- 4 Bedrooms
- Primary Bedroom on Main
- En-Suite Primary Bedroom
- Walk-In Closet
Unfinished Basement
- Basement Fills Entire Space Under The House
- Partial Basement
- Crawl Space
Parking
- Attached Garage
- Driveway
Outdoor Features
- Greenhouse
- Shed
Schools
- Aquebogue Elementary School
- Riverhead Middle School
- Riverhead Senior High School
Utilities
- Forced Air Heating and Cooling System
- Heating System Uses Natural Gas
- Cesspool
Community Details
- 2 Units
- 1 Separate Electric Meter
Listing and Financial Details
- Legal Lot and Block 8 / 1
- Assessor Parcel Number 0600-009-00-01-00-008-004
Map
Home Values in the Area
Average Home Value in this Area
Property History
| Date | Event | Price | Change | Sq Ft Price |
|---|---|---|---|---|
| 03/25/2025 03/25/25 | Sold | $1,295,000 | -2.3% | $435 / Sq Ft |
| 12/26/2024 12/26/24 | Pending | -- | -- | -- |
| 07/01/2024 07/01/24 | For Sale | $1,325,000 | 0.0% | $445 / Sq Ft |
| 06/03/2024 06/03/24 | Rented | $2,650 | -5.4% | -- |
| 05/26/2024 05/26/24 | For Rent | $2,800 | 0.0% | -- |
| 12/03/2023 12/03/23 | Rented | $2,800 | 0.0% | -- |
| 11/26/2023 11/26/23 | For Rent | $2,800 | 0.0% | -- |
| 07/12/2012 07/12/12 | Sold | $200,000 | -20.0% | $67 / Sq Ft |
| 06/20/2012 06/20/12 | Pending | -- | -- | -- |
| 01/28/2012 01/28/12 | For Sale | $250,000 | -- | $84 / Sq Ft |
Source: OneKey® MLS
MLS Number: L3562959
- 26 Seacove Ln
- 1014 Peconic Bay Blvd
- 1001 Peconic Bay Blvd
- 118 Saint Marys Dr
- 17 Circle Dr
- 134 2nd St
- 196 High Meadow Ln
- 55 Seacove Ln
- 1505 Main Rd
- 1408 Main Rd
- 1394 Main Rd
- 1386 Main Rd
- 43 Phyllis Ln
- 57 Front St
- 166 Manor Ln
- 790 Peconic Bay Blvd
- 174 Manor Ln
- 105 Lockitt Dr
- 1521 Peconic Bay Blvd
- 61 Morningside Ave

