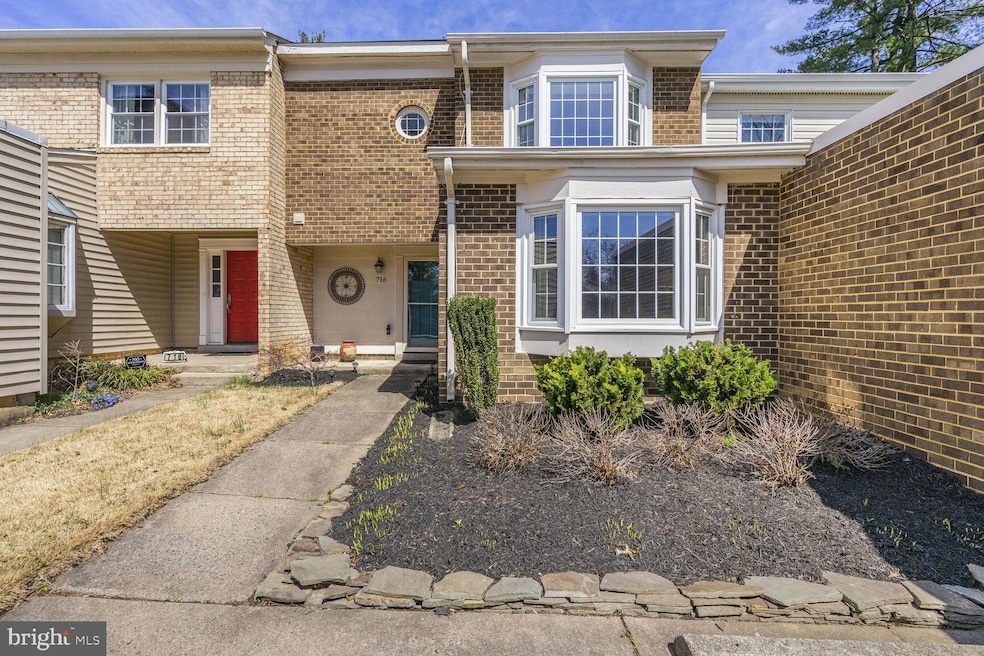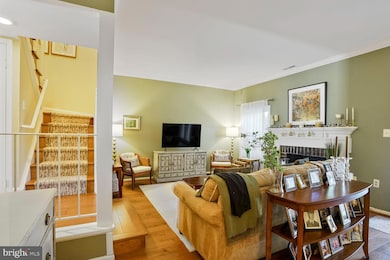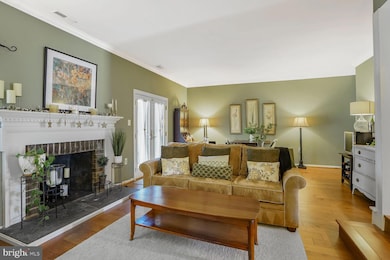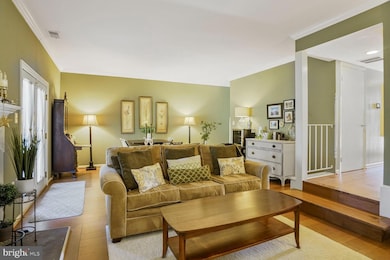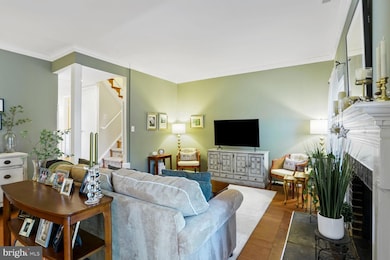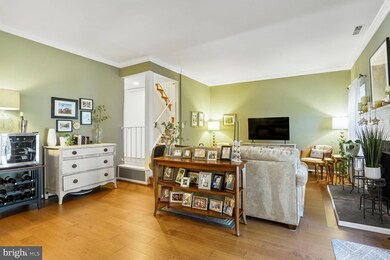
716 Hunter Ct SW Vienna, VA 22180
Estimated payment $4,973/month
Highlights
- Gourmet Kitchen
- Colonial Architecture
- Engineered Wood Flooring
- Marshall Road Elementary School Rated A-
- Traditional Floor Plan
- Garden View
About This Home
Exceptional Townhome Just Steps from Vienna Metro – Updated & Move-In Ready! **
Don’t miss this rare opportunity to own a beautifully updated townhome in an unbeatable location! Just steps from the Vienna Metro, this home offers a fantastic layout, modern upgrades, and a private flagstone patio that backs to serene open common space. **
Key Features Include:
Stylish Interior Updates: Wide-plank wood floors on the main level create a warm and inviting atmosphere.
** Gourmet Kitchen: Renovated with stainless steel appliances, quartz countertops, a sleek tile backsplash, gray-painted cabinets, and an open kitchen island with recessed lighting and seating. **
Spacious Living Areas: The cozy family room features a charming bay window, while the living room boasts tall ceilings, a wood-burning fireplace, and seamless access to the private patio. **
Convenience Throughout: A main-level powder room and full-size washer and dryer add to everyday ease. **
Comfortable Upper Level: Brand-new carpeting throughout, a spacious primary suite with abundant closet space, and an en-suite bath with a separate tub and shower. Two additional generously sized bedrooms share a well-appointed full bath. **
Recent Upgrades: New roof, soffit, gutter guards, and downspout (2024). Updated double-pane windows for energy efficiency. **
Prime Location & Amenities: Driveway parking right in front, plus ample community parking. Enjoy fantastic community perks, including a pool, playground, and tennis courts. **
With easy access to I-66 and I-495, plus just a few blocks to downtown Vienna, this home offers the perfect blend of convenience, comfort, and modern living. Don’t wait—schedule your showing today!
Townhouse Details
Home Type
- Townhome
Est. Annual Taxes
- $7,486
Year Built
- Built in 1976
Lot Details
- 3,240 Sq Ft Lot
- Back Yard Fenced
HOA Fees
- $164 Monthly HOA Fees
Home Design
- Colonial Architecture
- Brick Exterior Construction
- Slab Foundation
- Architectural Shingle Roof
Interior Spaces
- 1,840 Sq Ft Home
- Property has 2 Levels
- Traditional Floor Plan
- Recessed Lighting
- Fireplace Mantel
- Brick Fireplace
- Double Pane Windows
- Bay Window
- Family Room Off Kitchen
- Dining Area
- Garden Views
Kitchen
- Gourmet Kitchen
- Breakfast Area or Nook
- Cooktop
- Ice Maker
- Dishwasher
- Stainless Steel Appliances
- Disposal
Flooring
- Engineered Wood
- Carpet
Bedrooms and Bathrooms
- 3 Bedrooms
- En-Suite Bathroom
- Walk-In Closet
- Walk-in Shower
Laundry
- Laundry on main level
- Dryer
- Washer
Parking
- Driveway
- Parking Lot
Outdoor Features
- Patio
Schools
- Marshall Road Elementary School
- Thoreau Middle School
- Madison High School
Utilities
- Central Air
- Heat Pump System
- Electric Water Heater
Listing and Financial Details
- Tax Lot 35
- Assessor Parcel Number 0482 22 0035
Community Details
Overview
- Association fees include common area maintenance, management, pool(s), reserve funds, snow removal, trash
- Townes Of Moorefield Subdivision
Amenities
- Common Area
Recreation
- Tennis Courts
- Community Playground
- Community Pool
Map
Home Values in the Area
Average Home Value in this Area
Tax History
| Year | Tax Paid | Tax Assessment Tax Assessment Total Assessment is a certain percentage of the fair market value that is determined by local assessors to be the total taxable value of land and additions on the property. | Land | Improvement |
|---|---|---|---|---|
| 2024 | $6,672 | $575,930 | $200,000 | $375,930 |
| 2023 | $6,579 | $582,970 | $200,000 | $382,970 |
| 2022 | $6,402 | $559,890 | $190,000 | $369,890 |
| 2021 | $6,296 | $536,550 | $180,000 | $356,550 |
| 2020 | $6,230 | $526,400 | $180,000 | $346,400 |
| 2019 | $6,112 | $516,400 | $170,000 | $346,400 |
| 2018 | $5,834 | $507,290 | $170,000 | $337,290 |
| 2017 | $5,447 | $469,130 | $145,000 | $324,130 |
| 2016 | $5,222 | $450,730 | $145,000 | $305,730 |
| 2015 | $5,030 | $450,730 | $145,000 | $305,730 |
| 2014 | $5,864 | $436,830 | $140,000 | $296,830 |
Property History
| Date | Event | Price | Change | Sq Ft Price |
|---|---|---|---|---|
| 04/04/2025 04/04/25 | For Sale | $749,900 | 0.0% | $408 / Sq Ft |
| 03/27/2025 03/27/25 | For Sale | $749,900 | -- | $408 / Sq Ft |
Deed History
| Date | Type | Sale Price | Title Company |
|---|---|---|---|
| Gift Deed | -- | None Available | |
| Deed | $210,000 | -- | |
| Deed | $175,900 | -- | |
| Deed | $154,000 | -- |
Mortgage History
| Date | Status | Loan Amount | Loan Type |
|---|---|---|---|
| Previous Owner | $177,000 | New Conventional | |
| Previous Owner | $175,000 | New Conventional | |
| Previous Owner | $168,000 | No Value Available | |
| Previous Owner | $164,550 | FHA |
Similar Homes in Vienna, VA
Source: Bright MLS
MLS Number: VAFX2228174
APN: 0482-22-0035
- 726 Hunter Ct SW
- 709 Meadow Ln SW
- 916 Moorefield Creek Rd SW
- 616 Gibson Cir SW
- 607 Truman Cir SW
- 602 Tapawingo Rd SW
- 1034 Moorefield Creek Rd SW
- 917 Ware St SW
- 923 Ware St SW
- 301 Nutley St SW
- 2583 Plum Tree Ct
- 135 Roland Ct SW
- 501 Kibler Cir SW
- 2844 Kelly Square
- 2791 Centerboro Dr Unit 186
- 2765 Centerboro Dr Unit 447
- 2765 Centerboro Dr Unit 161
- 1007 Ware St SW
- 2891 Kelly Square
- 310 Johnson St SW
