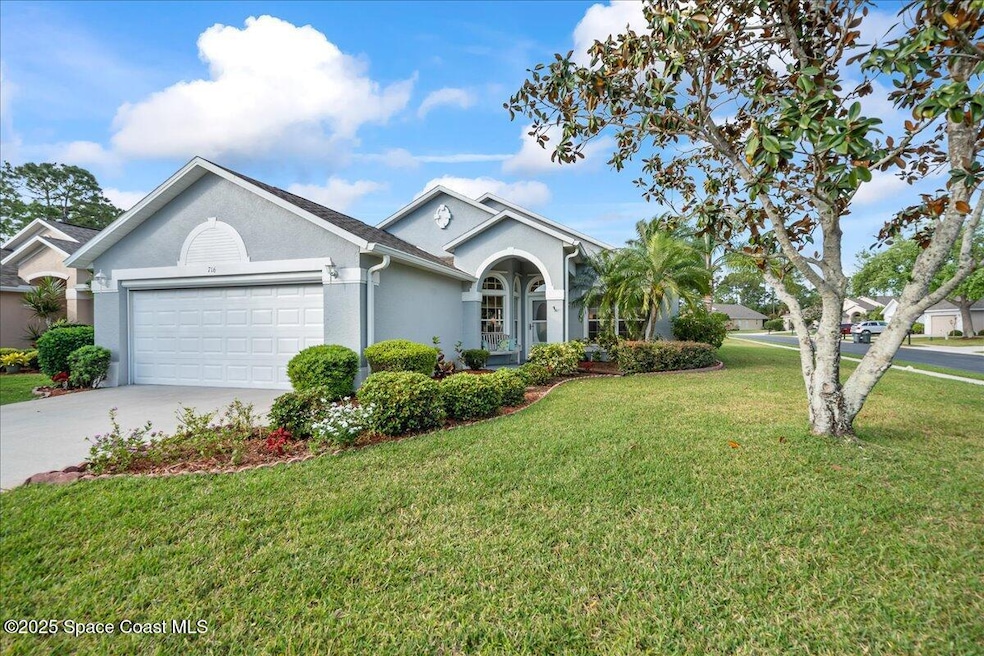
716 Morning Cove Cir SE Palm Bay, FL 32909
Bayside Lakes NeighborhoodEstimated payment $1,987/month
Highlights
- Gated Community
- Contemporary Architecture
- Corner Lot
- Open Floorplan
- Vaulted Ceiling
- Screened Porch
About This Home
Meticulously maintained, turn-key open floor plan on a corner lot in Fairway Isle, Bayside Lakes! Relax on your private, oversized screened lanai. Additional perks include lots of natural light with vaulted ceilings, ceiling fans, hurricane panels, a newer roof (2019), and a high-efficiency 22.50 SEER heat pump Carrier Infinity HVAC system (2021). The Owner's Bath Includes a Garden Tub for Relaxation, a Walk-In Shower, and Dual Closets. The large kitchen boasts a Stainless-Steel refrigerator, an island, and ample counter space. It is easy living with the HOA maintaining the irrigation system along with cutting the grass. Just minutes from shopping, dining, and schools, this home is in the Bayside Community, which offers access to two swimming pools, a clubhouse, pickleball courts, tennis courts, basketball courts, a gym, and more.
Home Details
Home Type
- Single Family
Est. Annual Taxes
- $3,645
Year Built
- Built in 2003
Lot Details
- 8,712 Sq Ft Lot
- Lot Dimensions are 50 x 135
- Property fronts a private road
- Northeast Facing Home
- Corner Lot
- Front and Back Yard Sprinklers
HOA Fees
- $176 Monthly HOA Fees
Parking
- 2 Car Attached Garage
- Garage Door Opener
Home Design
- Contemporary Architecture
- Shingle Roof
- Concrete Siding
- Asphalt
- Stucco
Interior Spaces
- 1,508 Sq Ft Home
- 1-Story Property
- Open Floorplan
- Vaulted Ceiling
- Ceiling Fan
- Entrance Foyer
- Living Room
- Dining Room
- Screened Porch
- Security Gate
Kitchen
- Eat-In Kitchen
- Breakfast Bar
- Electric Range
- Microwave
- Dishwasher
- Kitchen Island
- Disposal
Flooring
- Carpet
- Tile
Bedrooms and Bathrooms
- 3 Bedrooms
- Split Bedroom Floorplan
- Walk-In Closet
- 2 Full Bathrooms
- Separate Shower in Primary Bathroom
Laundry
- Laundry in unit
- Washer and Electric Dryer Hookup
Outdoor Features
- Patio
Schools
- Westside Elementary School
- Southwest Middle School
- Bayside High School
Utilities
- Central Heating and Cooling System
- Gas Water Heater
- Cable TV Available
Listing and Financial Details
- Assessor Parcel Number 29-37-20-Tb-00000.0-0123.00
Community Details
Overview
- Fairway Isles At Bayside Lakes Homeowners Associat Association, Phone Number (321) 676-6446
- Fairway Isles At Bayside Lakes Phase 2 Subdivision
Security
- Security Service
- Gated Community
Map
Home Values in the Area
Average Home Value in this Area
Tax History
| Year | Tax Paid | Tax Assessment Tax Assessment Total Assessment is a certain percentage of the fair market value that is determined by local assessors to be the total taxable value of land and additions on the property. | Land | Improvement |
|---|---|---|---|---|
| 2023 | $3,813 | $242,650 | $0 | $0 |
| 2022 | $3,689 | $235,590 | $0 | $0 |
| 2021 | $3,203 | $156,800 | $25,000 | $131,800 |
| 2020 | $3,162 | $155,250 | $25,000 | $130,250 |
| 2019 | $3,380 | $155,100 | $25,000 | $130,100 |
| 2018 | $3,195 | $151,700 | $25,000 | $126,700 |
| 2017 | $2,988 | $134,570 | $25,000 | $109,570 |
| 2016 | $2,667 | $119,630 | $28,000 | $91,630 |
| 2015 | $2,683 | $111,690 | $28,000 | $83,690 |
| 2014 | $2,411 | $101,540 | $28,000 | $73,540 |
Property History
| Date | Event | Price | Change | Sq Ft Price |
|---|---|---|---|---|
| 03/28/2025 03/28/25 | For Sale | $270,000 | -- | $179 / Sq Ft |
Deed History
| Date | Type | Sale Price | Title Company |
|---|---|---|---|
| Warranty Deed | $205,000 | Attorney | |
| Warranty Deed | $220,000 | Harbour Title & Trust Inc | |
| Warranty Deed | $150,000 | Precise Title Inc | |
| Warranty Deed | $139,700 | -- |
About the Listing Agent

Selling or buying a home is one of the most important transactions you will make in your lifetime. Jonathan Krauser provides individualized attention to you and your goal to sell or purchase a home. Take comfort in knowing that your experience is in the hands of a dedicated professional specializing in the local market. Jonathan has developed a strategic and successful sellers' marketing plan that leads to the highest sales price in the least amount of time. Jonathan utilizes a database of over
Jonathan's Other Listings
Source: Space Coast MLS (Space Coast Association of REALTORS®)
MLS Number: 1041479
APN: 29-37-20-TB-00000.0-0123.00
- 716 Morning Cove Cir SE
- 740 Morning Cove Cir SE
- 2149 Chinaberry Cir SE
- 725 Morning Cove Cir SE
- 2223 Chinaberry Cir SE
- 590 Remington Green Dr SE Unit 104
- 825 Morning Cove Cir SE
- 591 Morning Cove Cir SE
- 560 Remington Green Dr SE Unit 103
- 561 Morning Cove Cir SE
- 673 Remington Green Dr SE
- 830 Remington Green Dr SE
- 2025 Muirfield Way SE
- 530 Remington Green Dr SE Unit 103
- 2008 Muirfield Way SE
- 590 Wedge Ct SE
- 922 Remington Green Dr SE
- 745 Remington Green Dr SE
- 553 Wedge Ct SE
- 551 Wedge Ct SE






