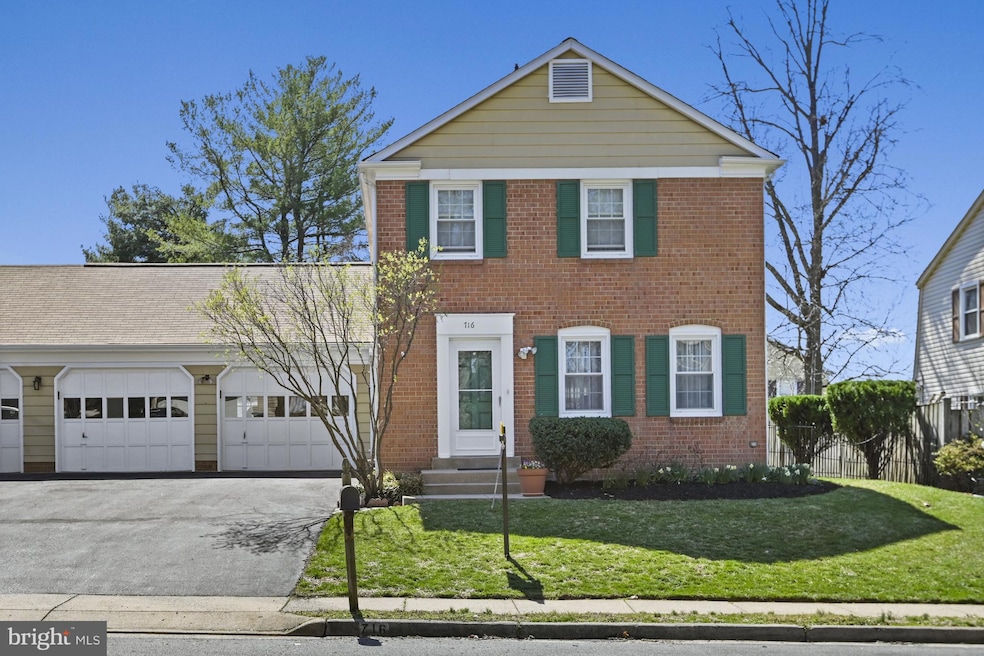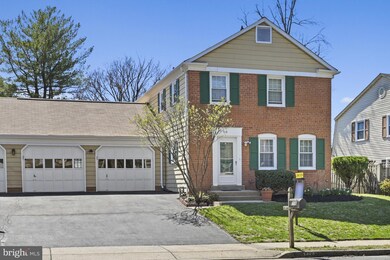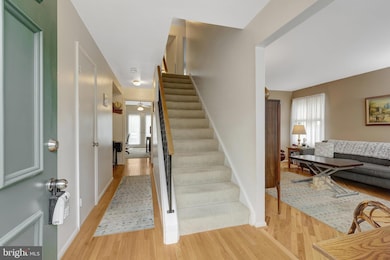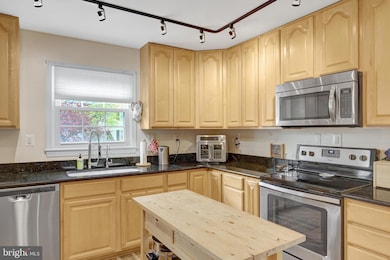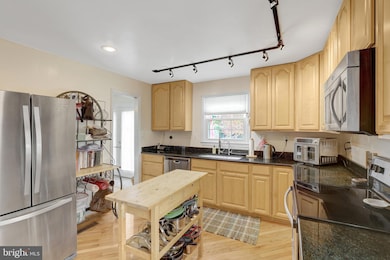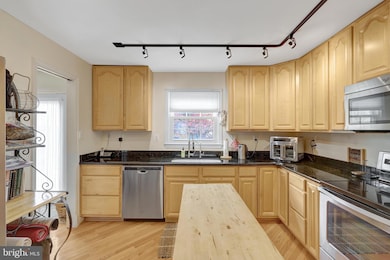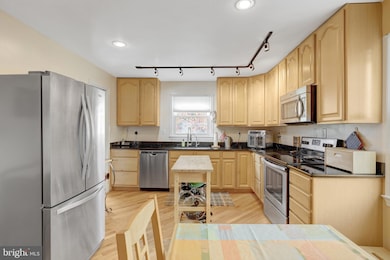
716 Palmer Dr Herndon, VA 20170
Estimated payment $4,458/month
Highlights
- Colonial Architecture
- Backs to Trees or Woods
- Upgraded Countertops
- Traditional Floor Plan
- Wood Flooring
- Community Pool
About This Home
***ALL OFFERS ARE DUE BY NOON ON 4-18/25***
Welcome to 716 Palmer Drive, Herndon, VA – A Beautifully Maintained Home in an Ideal Location
This stunning 4-bedroom, 2.5-bathroom home boasts numerous recent upgrades and an unbeatable location, making it the perfect place to call home. Situated just minutes from Reston Hospital, Dulles Airport, and a new metro station, you’ll enjoy easy access to major conveniences and attractions.
Key Features: Spacious & Inviting: The home offers a beautifully finished basement, providing ample space for entertainment, storage, or a home office. Modern Updates Throughout: Enjoy the upgraded electric panels (2020), a new HVAC system and exterior units (2018), and a freshly installed sump pump (2019). The home also features a 2017 roof for peace of mind. Hardwood Floors: Gorgeous 2016 hardwood floors throughout the main level add warmth and elegance to the living spaces. Updated Appliances: A 2020 front-load washer and dryer make laundry a breeze. Stunning Curb Appeal: The all-brick front and massive driveway provide a grand entrance, while the 2014 backyard fence offers both privacy and security. Entertainment Ready: Step outside to the large concrete patio, perfect for relaxing or entertaining guests in the fully fenced backyard. Functional & Convenient: With a 2-car garage, you’ll have plenty of storage and parking space. Energy Efficient: All windows were replaced by Thomson Creek in 2013, along with a new French door, ensuring better insulation and energy efficiency, and the attic has newly installed insulation. This home is truly move-in ready and a fantastic opportunity to live in a well-maintained, spacious home in a prime location. Don’t miss out on this incredible property—schedule a tour today!
Townhouse Details
Home Type
- Townhome
Est. Annual Taxes
- $7,531
Year Built
- Built in 1977 | Remodeled in 2006
Lot Details
- 5,415 Sq Ft Lot
- Backs To Open Common Area
- Partially Fenced Property
- Backs to Trees or Woods
- Property is in very good condition
HOA Fees
- $118 Monthly HOA Fees
Parking
- 2 Car Attached Garage
- Front Facing Garage
- Garage Door Opener
- Off-Street Parking
Home Design
- Semi-Detached or Twin Home
- Colonial Architecture
- Permanent Foundation
- Fiberglass Roof
- Brick Front
Interior Spaces
- Property has 3 Levels
- Traditional Floor Plan
- Built-In Features
- Casement Windows
- Window Screens
- Sliding Doors
- Entrance Foyer
- Family Room
- Living Room
- Dining Room
- Wood Flooring
Kitchen
- Country Kitchen
- Electric Oven or Range
- Self-Cleaning Oven
- Microwave
- Dishwasher
- Upgraded Countertops
- Disposal
Bedrooms and Bathrooms
- En-Suite Primary Bedroom
- En-Suite Bathroom
Laundry
- Front Loading Dryer
- Washer
Finished Basement
- Basement Fills Entire Space Under The House
- Connecting Stairway
Home Security
Schools
- Herndon Elementary And Middle School
- Herndon High School
Utilities
- Forced Air Zoned Heating and Cooling System
- Heat Pump System
- Vented Exhaust Fan
- Electric Water Heater
Listing and Financial Details
- Tax Lot 41
- Assessor Parcel Number 0162 21 0041
Community Details
Overview
- Association fees include common area maintenance, pool(s), snow removal, management
- Courts Of Chandon Town H Subdivision
Amenities
- Common Area
Recreation
- Community Playground
- Community Pool
Security
- Storm Windows
- Storm Doors
Map
Home Values in the Area
Average Home Value in this Area
Tax History
| Year | Tax Paid | Tax Assessment Tax Assessment Total Assessment is a certain percentage of the fair market value that is determined by local assessors to be the total taxable value of land and additions on the property. | Land | Improvement |
|---|---|---|---|---|
| 2024 | $7,147 | $503,860 | $135,000 | $368,860 |
| 2023 | $6,799 | $489,670 | $135,000 | $354,670 |
| 2022 | $6,951 | $493,480 | $135,000 | $358,480 |
| 2021 | $4,863 | $414,440 | $108,000 | $306,440 |
| 2020 | $4,511 | $381,140 | $100,000 | $281,140 |
| 2019 | $4,511 | $381,140 | $100,000 | $281,140 |
| 2018 | $4,360 | $379,140 | $98,000 | $281,140 |
| 2017 | $4,216 | $363,130 | $98,000 | $265,130 |
| 2016 | $4,207 | $363,130 | $98,000 | $265,130 |
| 2015 | $3,901 | $349,510 | $96,000 | $253,510 |
| 2014 | $3,665 | $329,160 | $90,000 | $239,160 |
Property History
| Date | Event | Price | Change | Sq Ft Price |
|---|---|---|---|---|
| 04/19/2025 04/19/25 | Pending | -- | -- | -- |
| 04/19/2025 04/19/25 | Price Changed | $665,000 | +2.3% | $317 / Sq Ft |
| 04/15/2025 04/15/25 | For Sale | $650,000 | -- | $310 / Sq Ft |
Deed History
| Date | Type | Sale Price | Title Company |
|---|---|---|---|
| Warranty Deed | $270,000 | -- | |
| Warranty Deed | $350,000 | -- |
Mortgage History
| Date | Status | Loan Amount | Loan Type |
|---|---|---|---|
| Open | $171,855 | VA | |
| Open | $275,805 | VA | |
| Closed | $275,805 | VA | |
| Previous Owner | $15,000 | Credit Line Revolving | |
| Previous Owner | $358,200 | New Conventional |
Similar Homes in Herndon, VA
Source: Bright MLS
MLS Number: VAFX2230334
APN: 0162-21-0041
- 719 Palmer Dr
- 717 Birch Ct
- 356 Juniper Ct
- 503 Florida Ave Unit 103
- 12915 Alton Square Unit 408
- 12913 Alton Square Unit 315
- 759 Palmer Dr
- 521 Florida Ave Unit T2
- 314 Senate Ct
- 525 Florida Ave Unit 202
- 525 Florida Ave Unit T3
- 2204 Westcourt Ln Unit 117
- 2204 Westcourt Ln Unit 403
- 2204 Westcourt Ln Unit 311
- 2204 Westcourt Ln Unit 306
- 509 Florida Ave Unit T3
- 12919 Alton Square Unit 120
- 12901 Alton Square Unit 201
- 2101 Highcourt Ln Unit 103
- 2103 Highcourt Ln Unit 303
