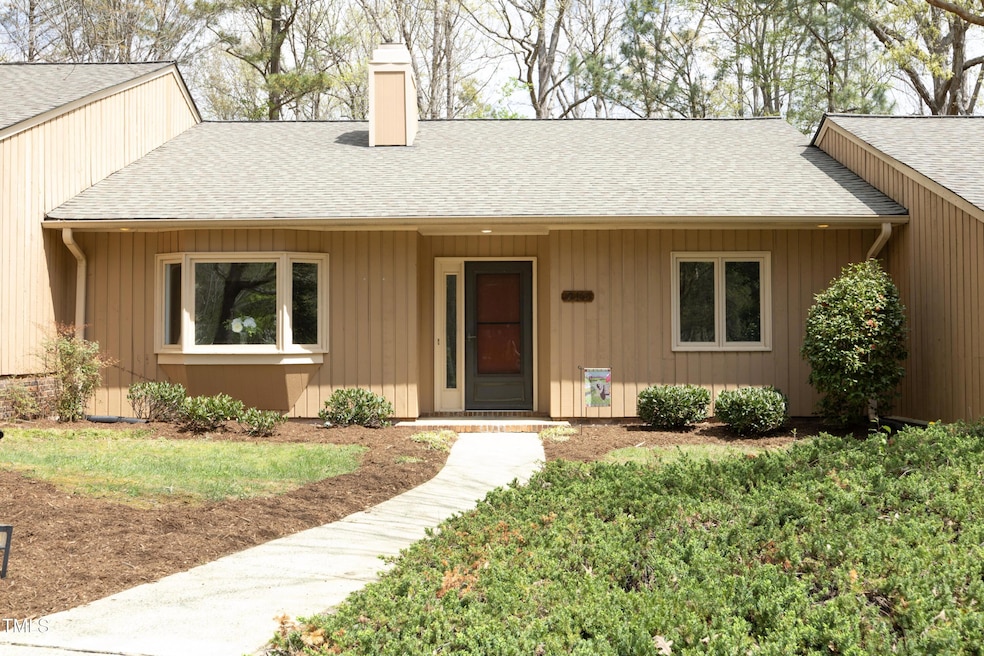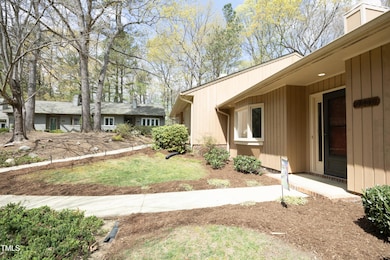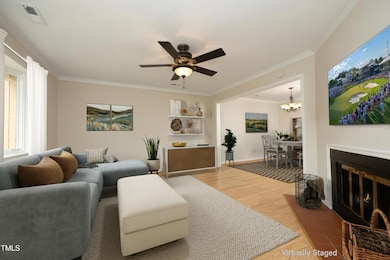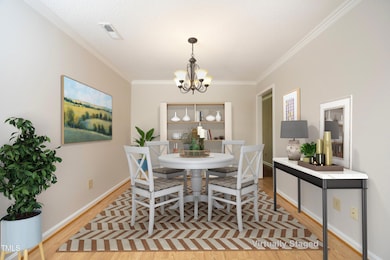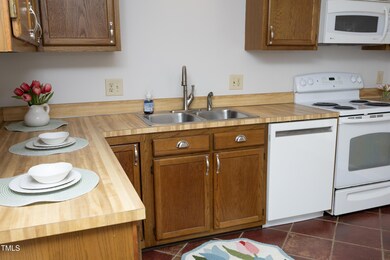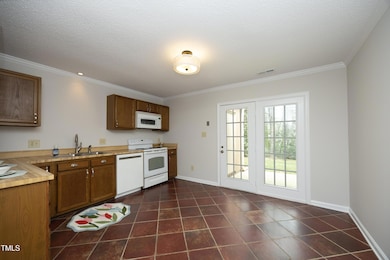
716 Red Forest Trail Raleigh, NC 27615
Estimated payment $2,506/month
Highlights
- Panoramic View
- Ranch Style House
- Cul-De-Sac
- West Millbrook Middle School Rated A-
- L-Shaped Dining Room
- Front Porch
About This Home
Charming friendly community, this townhome offers the perfect blend of tranquility and convenience. With easy access to I-540 off Six Forks, commuting is effortless, while nearby shopping and dining hotspots like North Hills , Whole Foods, and Fresh Market make every day errands a pleasure.
Designed for Comfort and ease , this single -level home eliminates the hassle of stairs, providing effortless accessibility, Recent updates - include newer roof and a modern heating and air system- offer peace of mind and long-term value. Plus, the low-maintenance exterior means you can spend less time on upkeep and more time enjoying all that Raleigh has to offer.
Don't miss the chance to call this North Raleigh Gem your OWN !
Townhouse Details
Home Type
- Townhome
Est. Annual Taxes
- $2,871
Year Built
- Built in 1983
Lot Details
- 1,742 Sq Ft Lot
- Two or More Common Walls
- Cul-De-Sac
- Landscaped with Trees
- Back Yard
HOA Fees
- $313 Monthly HOA Fees
Home Design
- Ranch Style House
- Slab Foundation
- Architectural Shingle Roof
- Masonite
Interior Spaces
- 1,356 Sq Ft Home
- Ceiling Fan
- Entrance Foyer
- Living Room with Fireplace
- L-Shaped Dining Room
- Storage
- Panoramic Views
- Pull Down Stairs to Attic
Kitchen
- Eat-In Kitchen
- Electric Range
- Dishwasher
- Disposal
Flooring
- Laminate
- Tile
Bedrooms and Bathrooms
- 3 Bedrooms
- 2 Full Bathrooms
- Separate Shower in Primary Bathroom
- Bathtub with Shower
- Walk-in Shower
Laundry
- Laundry Room
- Washer and Dryer
Home Security
Parking
- 2 Parking Spaces
- Parking Pad
- 2 Open Parking Spaces
- Assigned Parking
Accessible Home Design
- Accessible Bedroom
- Accessible Common Area
- Accessible Closets
- Handicap Accessible
- Accessible Doors
- Accessible Entrance
Outdoor Features
- Patio
- Front Porch
Schools
- Wake County Schools Elementary And Middle School
- Wake County Schools High School
Utilities
- Forced Air Heating and Cooling System
- High Speed Internet
- Cable TV Available
Listing and Financial Details
- Assessor Parcel Number 1707284305
Community Details
Overview
- Association fees include ground maintenance, maintenance structure, snow removal, storm water maintenance
- Ppm HOA, Phone Number (919) 848-4911
- Yester Oaks Subdivision
- Maintained Community
- Community Parking
Security
- Storm Doors
Map
Home Values in the Area
Average Home Value in this Area
Tax History
| Year | Tax Paid | Tax Assessment Tax Assessment Total Assessment is a certain percentage of the fair market value that is determined by local assessors to be the total taxable value of land and additions on the property. | Land | Improvement |
|---|---|---|---|---|
| 2024 | $2,871 | $328,298 | $100,000 | $228,298 |
| 2023 | $2,053 | $186,497 | $55,000 | $131,497 |
| 2022 | $1,908 | $186,497 | $55,000 | $131,497 |
| 2021 | $1,835 | $186,497 | $55,000 | $131,497 |
| 2020 | $1,801 | $186,497 | $55,000 | $131,497 |
| 2019 | $1,660 | $141,472 | $40,000 | $101,472 |
| 2018 | $1,566 | $141,472 | $40,000 | $101,472 |
| 2017 | $1,492 | $141,472 | $40,000 | $101,472 |
| 2016 | $1,461 | $141,472 | $40,000 | $101,472 |
| 2015 | $1,394 | $132,707 | $32,000 | $100,707 |
| 2014 | $1,323 | $132,707 | $32,000 | $100,707 |
Property History
| Date | Event | Price | Change | Sq Ft Price |
|---|---|---|---|---|
| 04/05/2025 04/05/25 | Price Changed | $350,000 | -2.5% | $258 / Sq Ft |
| 04/02/2025 04/02/25 | For Sale | $359,000 | -- | $265 / Sq Ft |
Deed History
| Date | Type | Sale Price | Title Company |
|---|---|---|---|
| Warranty Deed | $141,500 | None Available |
Mortgage History
| Date | Status | Loan Amount | Loan Type |
|---|---|---|---|
| Open | $113,200 | Unknown |
Similar Homes in Raleigh, NC
Source: Doorify MLS
MLS Number: 10086201
APN: 1707.05-28-4305-000
- 749 Swan Neck Ln
- 8002 Upper Lake Dr
- 7925 Brown Bark Place
- 8008 Upper Lake Dr
- 7914 Yester Ct
- 7913 Wood Cove Ct
- 8008 Grey Oak Dr
- 8012 Glenbrittle Way
- 7708 Foxwood Dr
- 42 Renwick Ct
- 8401 Zinc Autumn Path
- 8410 Zinc Autumn Path
- 700 Sawmill Rd
- 8426 Garnet Rose Ln
- 109 Yorkchester Way
- 8116 Windsor Ridge Dr
- 7825 Breckon Way
- 8121 Greys Landing Way
- 7727 Ohmann Ct
- 7746 Kingsberry Ct Unit 213A
