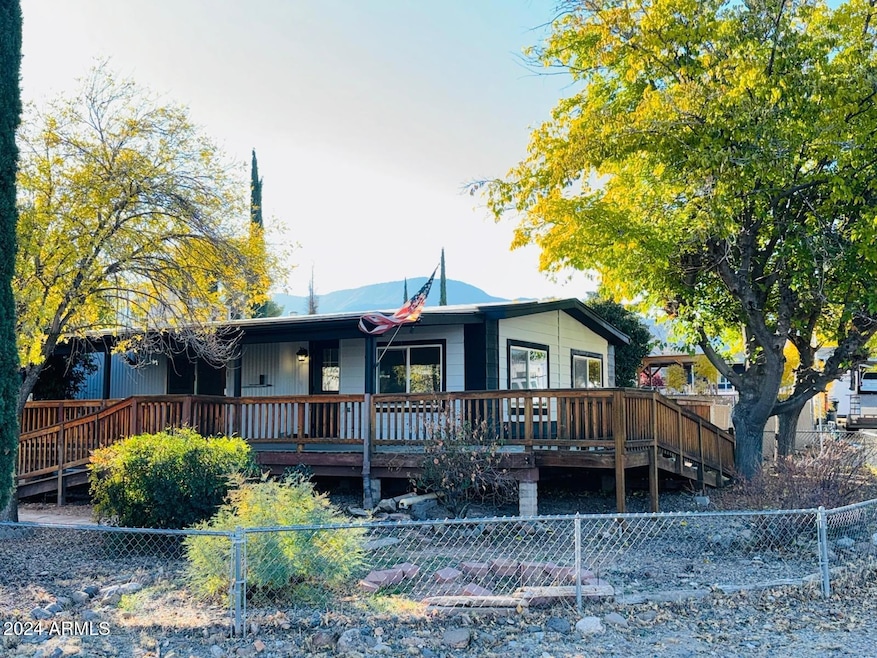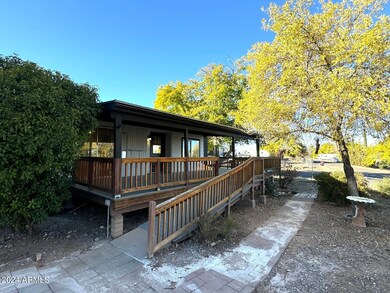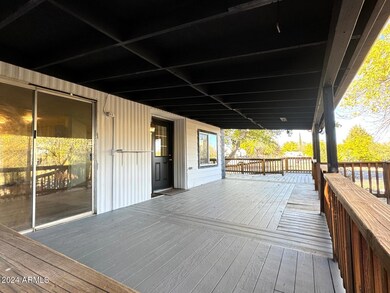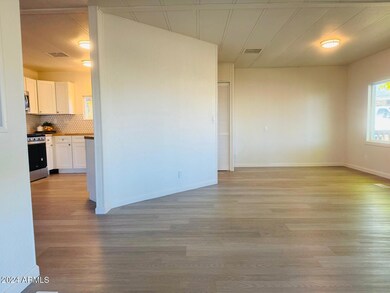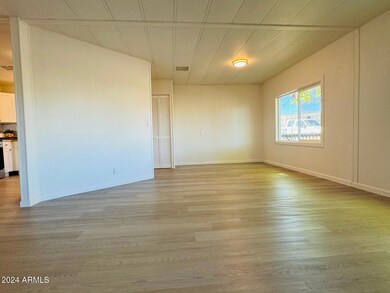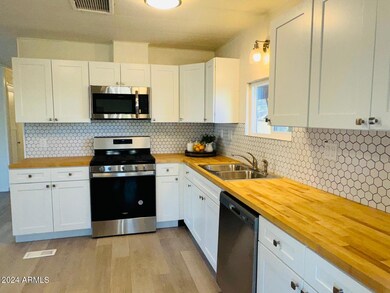
716 S 7th Place Cottonwood, AZ 86326
Highlights
- RV Gated
- Corner Lot
- Double Pane Windows
- Mountain View
- No HOA
- Evaporated cooling system
About This Home
As of March 2025Welcome to your beautifully remodeled home on a corner lot. This charming property has been thoughtfully updated and is ready for you to move in and make it your own. Brand NEW kitchen features white cabinets, stunning butcher block countertops, backsplash & stainless appliances including a fridge. NEW vinyl plank flooring throughout the home, Fresh paint inside & out. NEW bathroom vanities & sinks, NEW interior doors & more. Step outside onto the spacious wraparound deck and enjoy your sunrise and sunset views of Verde Valley and Mingus. Massive RV Carport with NEW roof. Three sheds for extra storage. Close to shopping, dining & entertaining. Don't miss the opportunity to own this gem!!
Last Buyer's Agent
Non-MLS Agent
Non-MLS Office
Property Details
Home Type
- Mobile/Manufactured
Est. Annual Taxes
- $524
Year Built
- Built in 1981
Lot Details
- 9,230 Sq Ft Lot
- Desert faces the front of the property
- Chain Link Fence
- Corner Lot
Home Design
- Wood Frame Construction
- Metal Roof
Interior Spaces
- 1,441 Sq Ft Home
- 1-Story Property
- Ceiling Fan
- Double Pane Windows
- Mountain Views
- Washer and Dryer Hookup
Kitchen
- Kitchen Updated in 2024
- Built-In Microwave
Flooring
- Floors Updated in 2024
- Vinyl Flooring
Bedrooms and Bathrooms
- 2 Bedrooms
- Bathroom Updated in 2024
- 2 Bathrooms
- Bathtub With Separate Shower Stall
Parking
- 2 Carport Spaces
- RV Gated
Outdoor Features
- Outdoor Storage
Schools
- Out Of Maricopa Cnty Elementary And Middle School
- Out Of Maricopa Cnty High School
Utilities
- Evaporated cooling system
- Heating System Uses Natural Gas
- Plumbing System Updated in 2024
Community Details
- No Home Owners Association
- Association fees include no fees
- Glenview Mobile Homes Subdivision
Listing and Financial Details
- Tax Lot 28
- Assessor Parcel Number 406-06-110
Map
Home Values in the Area
Average Home Value in this Area
Property History
| Date | Event | Price | Change | Sq Ft Price |
|---|---|---|---|---|
| 03/11/2025 03/11/25 | Sold | $267,500 | -6.1% | $186 / Sq Ft |
| 11/21/2024 11/21/24 | For Sale | $285,000 | +96.6% | $198 / Sq Ft |
| 04/30/2019 04/30/19 | Sold | $145,000 | +11.5% | $101 / Sq Ft |
| 03/30/2019 03/30/19 | Pending | -- | -- | -- |
| 03/28/2019 03/28/19 | For Sale | $130,000 | -- | $90 / Sq Ft |
Similar Homes in Cottonwood, AZ
Source: Arizona Regional Multiple Listing Service (ARMLS)
MLS Number: 6786926
- 940 S 7th St
- 1151 E State Route 89a --
- 697 S 3rd Dr
- 930 S 10th St
- 647 S 3rd Dr
- 502 E Elm St
- 300 E State Route 89a
- 912 S 3rd St
- 1000 S 12th St
- 1305 E Ridgeview Dr
- 713 Skyview Ln
- 1041 S Vista Grande Dr
- 621 Clover Way
- 1059 S 4th St
- 1355 E Ridgeview Dr
- 22 E Crimson Rd
- 1063 S Viejo Dr
- 1337 E Elm St
- 624 S Willard St
- 17 E Crimson Rd
