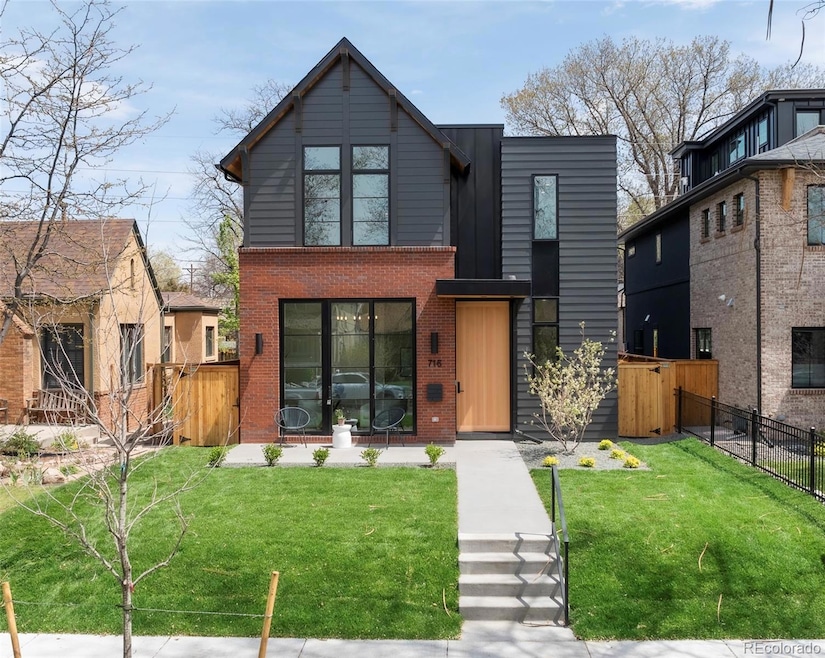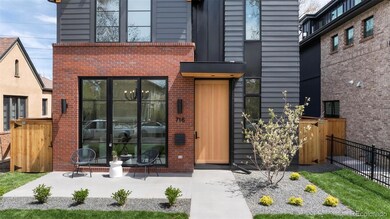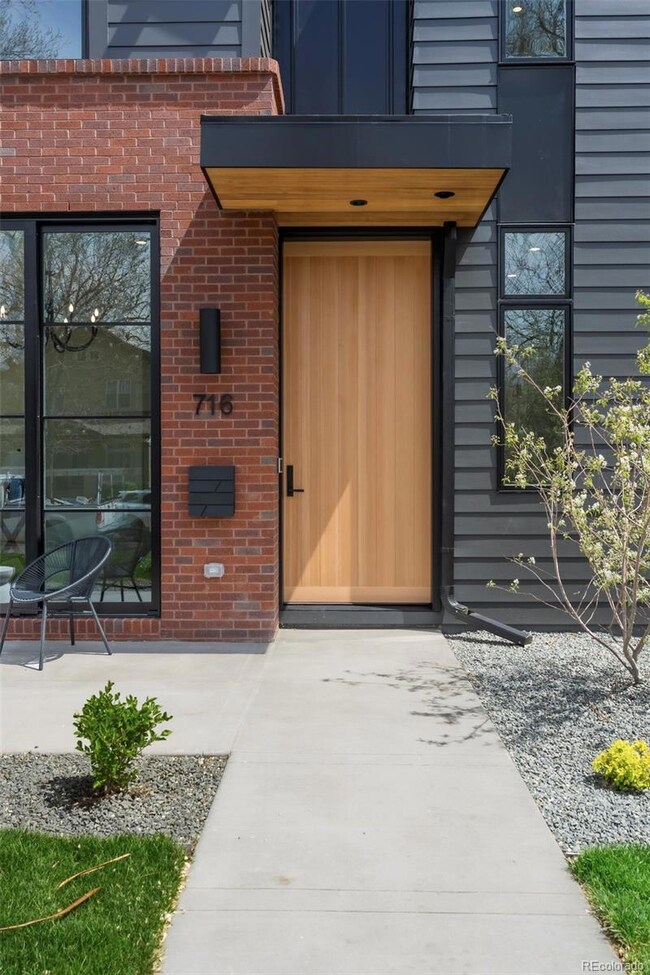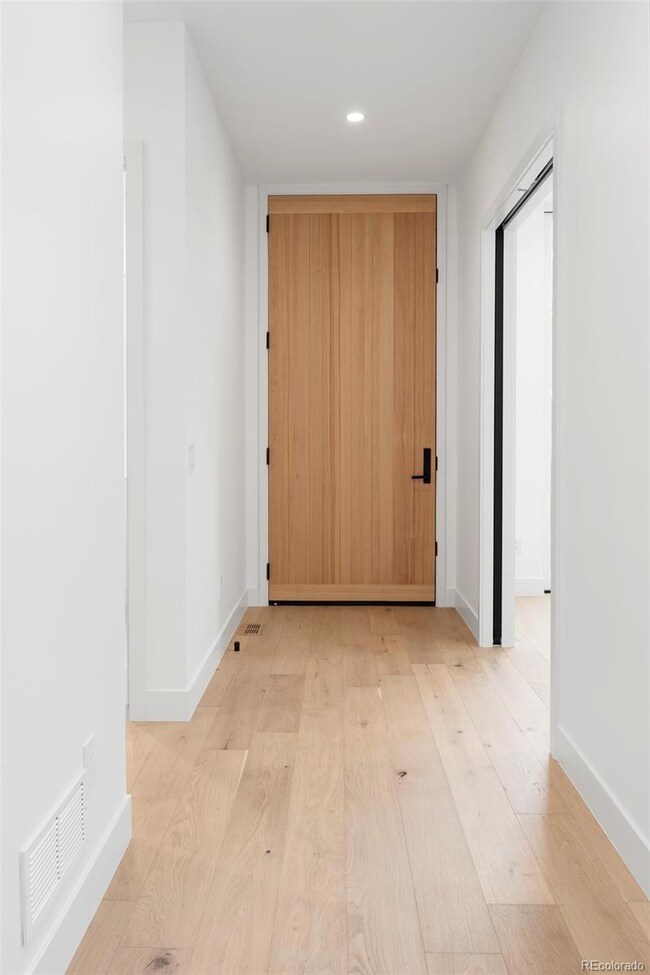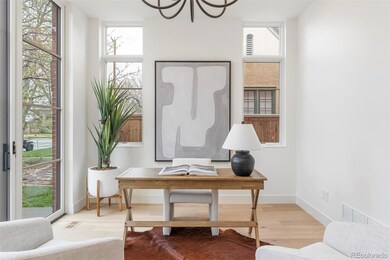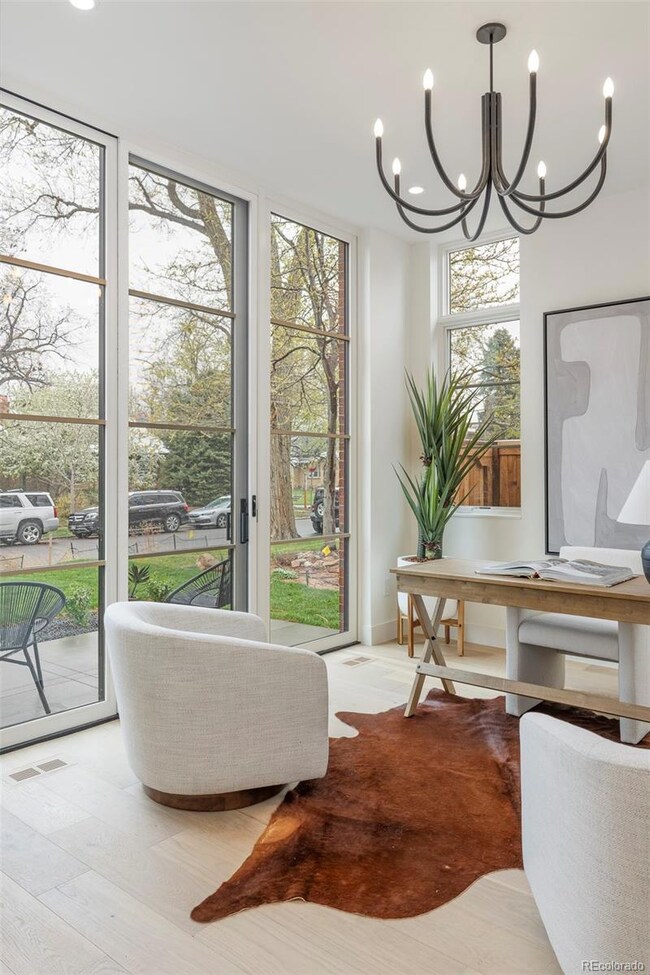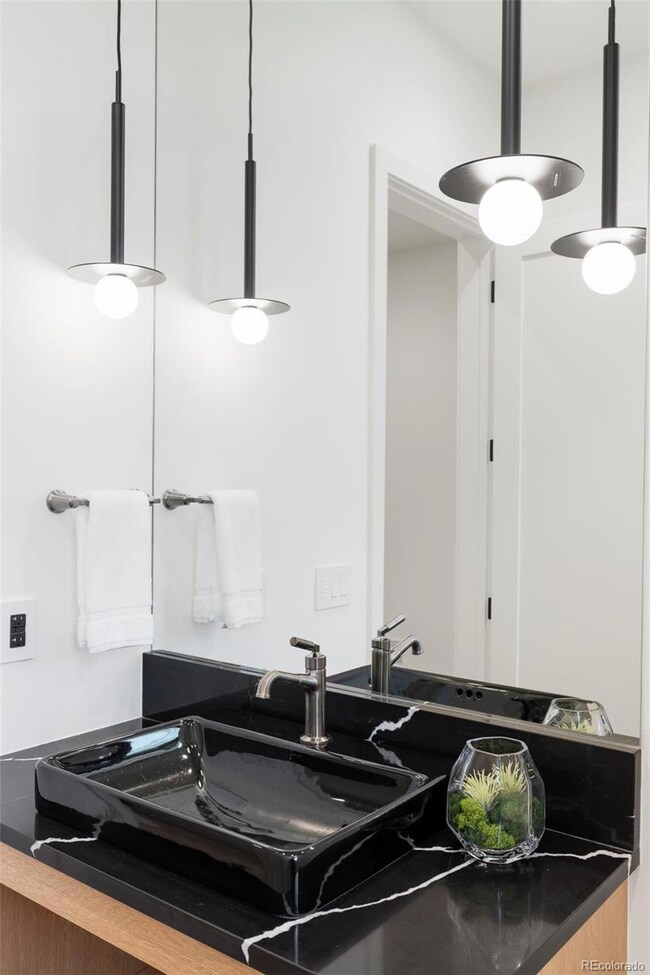
716 S Race St Denver, CO 80209
Washington Park NeighborhoodEstimated payment $18,439/month
Highlights
- New Construction
- Primary Bedroom Suite
- Contemporary Architecture
- Steele Elementary School Rated A-
- Open Floorplan
- Vaulted Ceiling
About This Home
Gracefully positioned on one of East Wash Park’s most coveted streets, 716 S. Race Street is a masterful fusion of tranquility, natural light, and elevated design. Crafted with precision and expertise by Caliber Construction, this residence exudes timeless elegance. From the moment you enter, the home reveals a thoughtful layout, beautiful architectural details and a serene palette of warm, neutral tones. Interior highlights include: a front-facing main floor office- ideal for inspiration and productivity, an open-concept kitchen with a custom built-in dining nook, a striking Taj Mahal quartzite fireplace surround and expansive floor-to-ceiling sliding glass doors offering a seamless transition to the private, sun-drenched back patio. The upper level finds a conveniently located laundry room, two generously sized ensuite bedrooms, and a primary suite that radiates calm and sophistication. The fully finished lower level enhances the home’s versatility, featuring a spacious family room, a dedicated fitness area, and an additional bedroom and bath. Live beautifully in the heart of Wash Park.
Listing Agent
Milehimodern Brokerage Email: CRANSON@MILEHIMODERN.COM,303-881-9102 License #40039133

Open House Schedule
-
Saturday, April 26, 20251:00 to 3:00 pm4/26/2025 1:00:00 PM +00:004/26/2025 3:00:00 PM +00:00Add to Calendar
-
Sunday, April 27, 202511:00 am to 1:00 pm4/27/2025 11:00:00 AM +00:004/27/2025 1:00:00 PM +00:00Add to Calendar
Home Details
Home Type
- Single Family
Est. Annual Taxes
- $4,007
Year Built
- Built in 2025 | New Construction
Lot Details
- 4,680 Sq Ft Lot
- Property is Fully Fenced
- Level Lot
- Property is zoned U-SU-C
Parking
- 2 Car Garage
Home Design
- Contemporary Architecture
- Brick Exterior Construction
- Composition Roof
- Wood Siding
Interior Spaces
- 2-Story Property
- Open Floorplan
- Wet Bar
- Bar Fridge
- Vaulted Ceiling
- Mud Room
- Family Room with Fireplace
- Home Office
- Home Gym
- Laundry Room
Kitchen
- Eat-In Kitchen
- Double Oven
- Range with Range Hood
- Microwave
- Dishwasher
- Disposal
Flooring
- Carpet
- Tile
Bedrooms and Bathrooms
- 4 Bedrooms
- Primary Bedroom Suite
- Walk-In Closet
Finished Basement
- Basement Fills Entire Space Under The House
- Bedroom in Basement
- 1 Bedroom in Basement
Outdoor Features
- Patio
- Front Porch
Schools
- Steele Elementary School
- Merrill Middle School
- South High School
Utilities
- Forced Air Heating and Cooling System
- Natural Gas Connected
- High Speed Internet
- Phone Available
- Cable TV Available
Community Details
- No Home Owners Association
- Washington Park Subdivision
Listing and Financial Details
- Exclusions: All staging items
- Property held in a trust
- Assessor Parcel Number 5144-04-003
Map
Home Values in the Area
Average Home Value in this Area
Tax History
| Year | Tax Paid | Tax Assessment Tax Assessment Total Assessment is a certain percentage of the fair market value that is determined by local assessors to be the total taxable value of land and additions on the property. | Land | Improvement |
|---|---|---|---|---|
| 2024 | $4,007 | $57,290 | $52,920 | $4,370 |
| 2023 | $4,225 | $61,230 | $52,920 | $8,310 |
| 2022 | $3,239 | $47,680 | $47,610 | $70 |
| 2021 | $3,127 | $49,050 | $48,980 | $70 |
| 2020 | $3,078 | $48,640 | $42,450 | $6,190 |
| 2019 | $2,992 | $48,640 | $42,450 | $6,190 |
| 2018 | $2,493 | $39,420 | $36,170 | $3,250 |
| 2017 | $2,485 | $39,420 | $36,170 | $3,250 |
| 2016 | $2,761 | $41,820 | $34,530 | $7,290 |
| 2015 | $2,645 | $41,820 | $34,530 | $7,290 |
| 2014 | $2,065 | $32,820 | $29,078 | $3,742 |
Property History
| Date | Event | Price | Change | Sq Ft Price |
|---|---|---|---|---|
| 04/23/2025 04/23/25 | For Sale | $3,250,000 | +221.1% | $757 / Sq Ft |
| 03/29/2024 03/29/24 | Sold | $1,012,000 | -- | $821 / Sq Ft |
Mortgage History
| Date | Status | Loan Amount | Loan Type |
|---|---|---|---|
| Closed | $1,833,452 | Construction | |
| Closed | $290,000 | Credit Line Revolving | |
| Closed | $248,000 | Credit Line Revolving | |
| Closed | $100,000 | Credit Line Revolving |
Similar Homes in Denver, CO
Source: REcolorado®
MLS Number: 6564815
APN: 5144-04-003
- 757 S Vine St
- 789 S Gaylord St
- 639 S Williams St
- 569 S Race St
- 872 S Vine St
- 543 S Vine St
- 583 S York St
- 536 S Vine St
- 832 S Gilpin St
- 536 S High St
- 519 S Gaylord St
- 507 S Gaylord St
- 489 S Gaylord St
- 580 S Franklin St
- 535 S Gilpin St
- 457 S Vine St
- 474 S Gaylord St
- 1640 E Virginia Ave
- 428 S Williams St
- 1023 S High St
