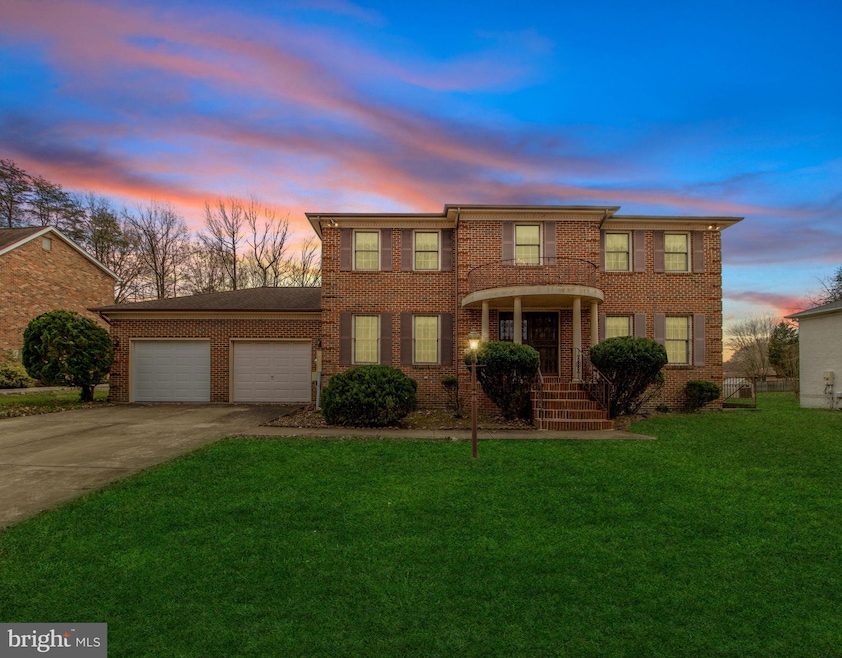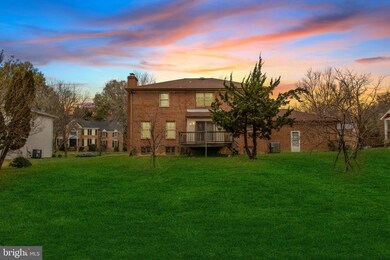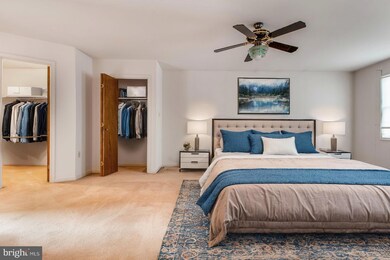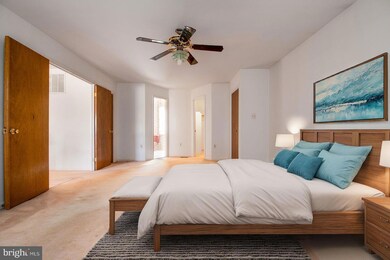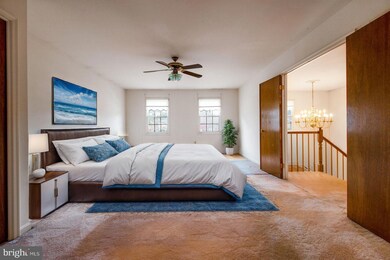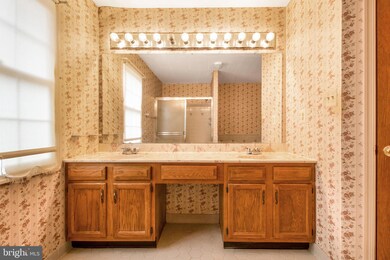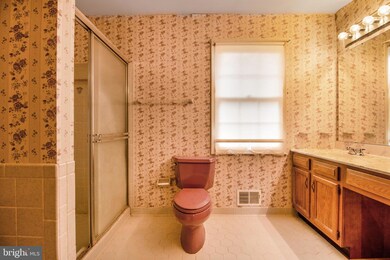
716 Sero Estates Dr Fort Washington, MD 20744
4
Beds
3.5
Baths
2,788
Sq Ft
0.46
Acres
Highlights
- Open Floorplan
- Space For Rooms
- 2 Fireplaces
- Colonial Architecture
- Attic
- No HOA
About This Home
As of January 2025If you have not already been approved for a showing through showingtime, it is to late to make an appointment to show. No exceptions. We are still taking all offers through Sunday 12/8. If you have submitted an offer, the financing will need to be verified before your offer can be considered for ratification.
Home Details
Home Type
- Single Family
Est. Annual Taxes
- $7,113
Year Built
- Built in 1988
Lot Details
- 0.46 Acre Lot
- Year Round Access
- Level Lot
- Open Lot
- Cleared Lot
- Back, Front, and Side Yard
- Property is in average condition
- Property is zoned RR
Parking
- 2 Car Direct Access Garage
- 4 Driveway Spaces
- Front Facing Garage
- On-Street Parking
Home Design
- Colonial Architecture
- Brick Exterior Construction
- Asphalt Roof
- Concrete Perimeter Foundation
- Chimney Cap
Interior Spaces
- Property has 3 Levels
- Open Floorplan
- Bar
- Ceiling Fan
- 2 Fireplaces
- Family Room Off Kitchen
- Formal Dining Room
- Carpet
- Window Bars
- Attic
Kitchen
- Breakfast Area or Nook
- Eat-In Kitchen
- Double Oven
- Built-In Range
- Dishwasher
- Disposal
Bedrooms and Bathrooms
- 4 Bedrooms
- Walk-In Closet
- Soaking Tub
- Bathtub with Shower
- Walk-in Shower
Laundry
- Laundry on main level
- Electric Dryer
- Washer
Partially Finished Basement
- Heated Basement
- Basement Fills Entire Space Under The House
- Walk-Up Access
- Side Basement Entry
- Sump Pump
- Space For Rooms
- Basement Windows
Outdoor Features
- Exterior Lighting
- Rain Gutters
Utilities
- 90% Forced Air Heating and Cooling System
- Vented Exhaust Fan
- 200+ Amp Service
- Electric Water Heater
- Municipal Trash
- Phone Available
Community Details
- No Home Owners Association
- Tantallon North Subdivision
Listing and Financial Details
- Tax Lot 31
- Assessor Parcel Number 17050288738
Map
Create a Home Valuation Report for This Property
The Home Valuation Report is an in-depth analysis detailing your home's value as well as a comparison with similar homes in the area
Home Values in the Area
Average Home Value in this Area
Property History
| Date | Event | Price | Change | Sq Ft Price |
|---|---|---|---|---|
| 04/04/2025 04/04/25 | For Rent | $3,950 | 0.0% | -- |
| 01/10/2025 01/10/25 | Sold | $550,000 | 0.0% | $197 / Sq Ft |
| 12/10/2024 12/10/24 | Pending | -- | -- | -- |
| 12/10/2024 12/10/24 | Price Changed | $550,000 | +42.9% | $197 / Sq Ft |
| 12/10/2024 12/10/24 | Off Market | $385,000 | -- | -- |
| 12/06/2024 12/06/24 | For Sale | $385,000 | -- | $138 / Sq Ft |
Source: Bright MLS
Tax History
| Year | Tax Paid | Tax Assessment Tax Assessment Total Assessment is a certain percentage of the fair market value that is determined by local assessors to be the total taxable value of land and additions on the property. | Land | Improvement |
|---|---|---|---|---|
| 2024 | $6,554 | $478,700 | $128,200 | $350,500 |
| 2023 | $6,341 | $458,000 | $0 | $0 |
| 2022 | $6,063 | $437,300 | $0 | $0 |
| 2021 | $5,794 | $416,600 | $126,600 | $290,000 |
| 2020 | $5,661 | $396,200 | $0 | $0 |
| 2019 | $5,497 | $375,800 | $0 | $0 |
| 2018 | $5,302 | $355,400 | $101,600 | $253,800 |
| 2017 | $5,164 | $339,733 | $0 | $0 |
| 2016 | -- | $324,067 | $0 | $0 |
| 2015 | $5,412 | $308,400 | $0 | $0 |
| 2014 | $5,412 | $308,400 | $0 | $0 |
Source: Public Records
Mortgage History
| Date | Status | Loan Amount | Loan Type |
|---|---|---|---|
| Open | $412,500 | New Conventional | |
| Previous Owner | $155,813 | Stand Alone Second |
Source: Public Records
Deed History
| Date | Type | Sale Price | Title Company |
|---|---|---|---|
| Deed | $550,000 | Swan Title | |
| Deed | $254,900 | -- |
Source: Public Records
Similar Homes in Fort Washington, MD
Source: Bright MLS
MLS Number: MDPG2132878
APN: 05-0288738
Nearby Homes
- 11817 Tamer Ct
- 11805 Maher Dr
- 906 Othman Dr
- 1005 Sero Estates Dr
- 11710 Amer Ct
- 12004 Ishtar St
- 1310 Swan Creek Rd
- 11501 Riverview Rd
- 1212 Firth of Lorne Cir
- 306 Thaden Ave
- 224 Emerald Hill Dr
- 102 E Swan Creek Rd
- 11009 Riverview Rd
- 11017 Riverview Rd
- 11700 Fort Washington Rd
- 12208 Fort Washington Rd
- 11801 Asbury Dr
- 302 Beech St
- 10604 Cannonview Ct
- 11607 Olympic Dr
