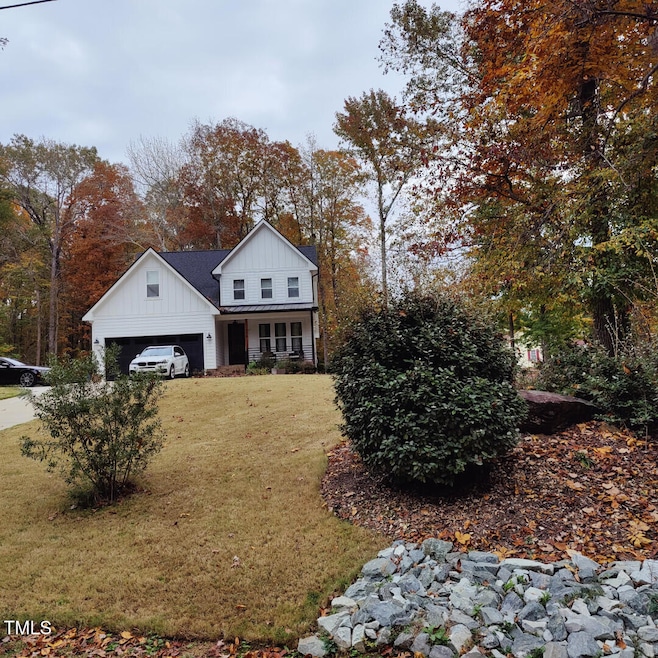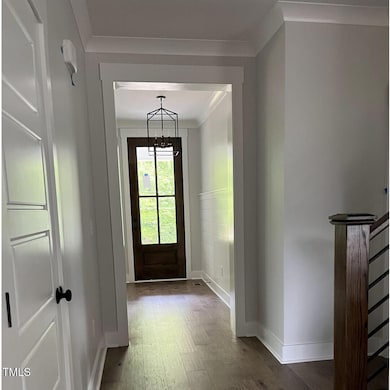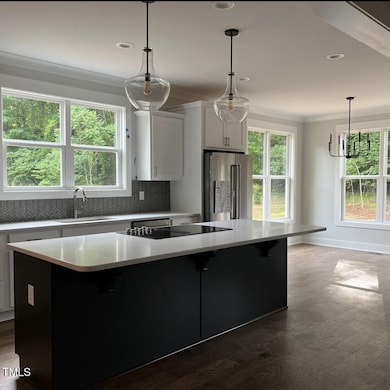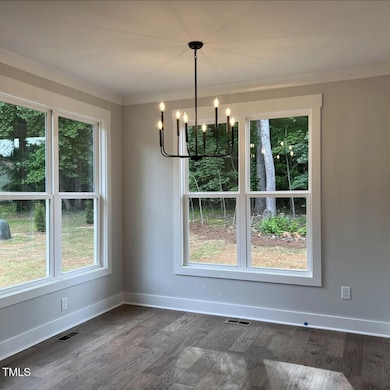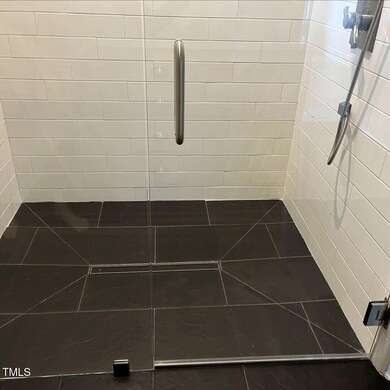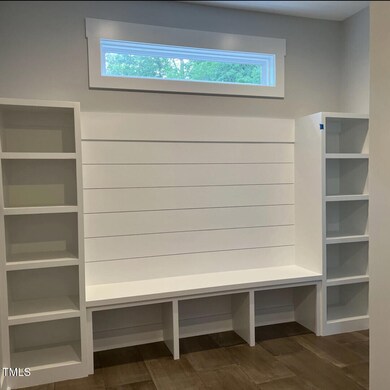
716 Spirit Hill Dr Hillsborough, NC 27278
Eno NeighborhoodEstimated payment $5,076/month
Highlights
- Finished Room Over Garage
- Traditional Architecture
- Main Floor Primary Bedroom
- Open Floorplan
- Wood Flooring
- Attic
About This Home
Live in an HOA-free home on Spirit Hill overlooking the small custom home neighborhood on the largest lot, located on the corner. The property perimeter is surrounded by mature oaks wooded areas, large boulders and landscaped natural areas that transition beautifully into an unbelievably green, drought tolerant andeasily maintained TifTuf Bermuda grass sod lawn installed in 2023. In-between the lawn and wooded areas is a circular fire pit with river stones covering an artistically outlined area and huge white oak tree stump seating around the fire pit itself. The property features a well drilled to accommodate multiple homes with high capacity GPM output. A whole home water filtration system was installed in January 2024 and is easily accessed by the foundation crawl space. Enter the beautiful glass and stained wood front door where the ideal home office has a command and control vantage point with beautiful french door office entry! The main level features gorgeous hardwood flooring, primary suite with entrance foyer, zero-entry shower, and huge walk-in closet. Gourmet kitchen with stainless steel KitchenAid appliances, quartz countertops, and a large island for meal prep and casual dining flow seamlessly into the dining area and living room featuring beautiful stone fireplace, cabinetry creating a cohesive and inviting space for family and guests to gather.Adjacent to the dining room are double glass exterior doors leading to a large screenedback porch built on foundational concrete slab. From the kitchen, a large laundry and utility room with cabinetry, bench seating and built-in storage cubbies on either end gives way to a large 2-car garage. Upstairs, you will find gorgeous hardwood floors throughout, massive upstairs living room/loft with walk-in storage room running length of the 2nd floor and could easily be finished for other uses. There are two more bedrooms each with large walkin closets and a shared full bathroom on this level, providing ample space for a growing family or overnight guests. But wait, there's also a gigantic bonus room over the garage that could be used as a bedroom, office, studio, etc and attic crawl space/dormer doors on both sides of the room with significant storage space. Outside, the home sits on a generous 1.36-acre lot, offering plenty of room for outdoor activities and relaxation. The expansive yard is the perfect canvas for creating your own outdoor oasis, whether that be a vegetable garden, play area for children, or a tranquil retreat for unwinding after a long day. Other notable features of this home include a half bathroom on the main level for addedconvenience, a total finished area of 2,903 sq.ft., and a two-story layout that providesprivacy and separation between living spaces and bedrooms.
Home Details
Home Type
- Single Family
Est. Annual Taxes
- $5,021
Year Built
- Built in 2021
Lot Details
- 1.36 Acre Lot
Parking
- 2 Car Attached Garage
- Finished Room Over Garage
- Additional Parking
- 5 Open Parking Spaces
- Off-Street Parking
Home Design
- Traditional Architecture
- Brick Foundation
- Shingle Roof
- Metal Roof
- Masonite
Interior Spaces
- 2,903 Sq Ft Home
- 2-Story Property
- Open Floorplan
- Built-In Features
- Woodwork
- Crown Molding
- High Ceiling
- Ceiling Fan
- Recessed Lighting
- Chandelier
- Fireplace
- Entrance Foyer
- Living Room
- Combination Kitchen and Dining Room
- Home Office
- Bonus Room
- Screened Porch
Kitchen
- Built-In Electric Oven
- Self-Cleaning Oven
- Built-In Electric Range
- Free-Standing Range
- Down Draft Cooktop
- ENERGY STAR Qualified Freezer
- ENERGY STAR Qualified Refrigerator
- Ice Maker
- ENERGY STAR Qualified Dishwasher
- Stainless Steel Appliances
- Quartz Countertops
Flooring
- Wood
- FloorScore Certified
- Slate Flooring
- Ceramic Tile
Bedrooms and Bathrooms
- 3 Bedrooms
- Primary Bedroom on Main
- Walk-In Closet
- Primary bathroom on main floor
- Bathtub with Shower
- Walk-in Shower
Laundry
- ENERGY STAR Qualified Dryer
- Dryer
- ENERGY STAR Qualified Washer
Attic
- Attic Floors
- Pull Down Stairs to Attic
- Unfinished Attic
Outdoor Features
- Fire Pit
- Exterior Lighting
- Rain Gutters
Schools
- River Park Elementary School
- Orange Middle School
- Orange High School
Utilities
- ENERGY STAR Qualified Air Conditioning
- Forced Air Zoned Heating and Cooling System
- Heat Pump System
- Underground Utilities
- Private Water Source
- Well
- ENERGY STAR Qualified Water Heater
- Water Purifier
- Septic Tank
- Septic System
- High Speed Internet
- Phone Available
- Cable TV Available
Community Details
- No Home Owners Association
Listing and Financial Details
- Assessor Parcel Number 9884-36-9640-000
Map
Home Values in the Area
Average Home Value in this Area
Tax History
| Year | Tax Paid | Tax Assessment Tax Assessment Total Assessment is a certain percentage of the fair market value that is determined by local assessors to be the total taxable value of land and additions on the property. | Land | Improvement |
|---|---|---|---|---|
| 2024 | $4,926 | $487,200 | $33,000 | $454,200 |
| 2023 | $4,698 | $487,200 | $33,000 | $454,200 |
| 2022 | $1,448 | $155,500 | $33,000 | $122,500 |
Property History
| Date | Event | Price | Change | Sq Ft Price |
|---|---|---|---|---|
| 04/10/2025 04/10/25 | Price Changed | $836,000 | +3.2% | $288 / Sq Ft |
| 04/02/2025 04/02/25 | Price Changed | $809,999 | -1.1% | $279 / Sq Ft |
| 03/15/2025 03/15/25 | Price Changed | $819,000 | -1.2% | $282 / Sq Ft |
| 01/29/2025 01/29/25 | Price Changed | $829,000 | -1.2% | $286 / Sq Ft |
| 01/28/2025 01/28/25 | Price Changed | $839,000 | -0.7% | $289 / Sq Ft |
| 01/22/2025 01/22/25 | For Sale | $845,000 | +21.1% | $291 / Sq Ft |
| 12/15/2023 12/15/23 | Off Market | $698,000 | -- | -- |
| 05/27/2022 05/27/22 | Sold | $698,000 | +1.2% | $241 / Sq Ft |
| 03/04/2022 03/04/22 | Pending | -- | -- | -- |
| 02/22/2022 02/22/22 | For Sale | $690,000 | -- | $238 / Sq Ft |
Similar Homes in Hillsborough, NC
Source: Doorify MLS
MLS Number: 10072207
APN: 9884369640
- 1500 Allen Ln
- 1751 Riverside Dr
- 116 Crawford Rd
- 1501 Mountain View Ct
- 1516 Park Ln
- 1705 Mcrae Place
- 1706 Us Highway 70a E
- 1706 U S Highway 70a
- 1515 Spring Overlook Ln
- 1411 Carolina Loop
- 1212 Saint Marys Rd
- 1805 Lawrence Rd
- 3011 Little Creek Ln
- 3009 Little Creek Ln
- 1505 Starmont Dr
- 1 Kelsey Ct
- 315 Dumont Dr
- 2804 Bartlett Cir
- 2038 Kelsey Ct
- 132 Fiori Hill Dr S
