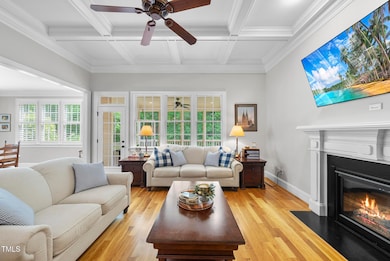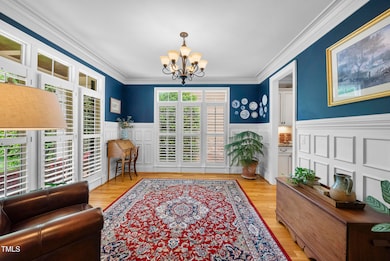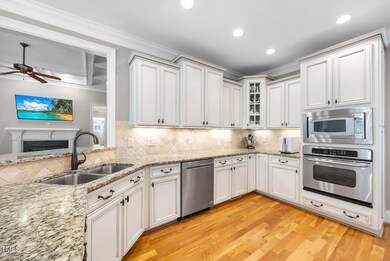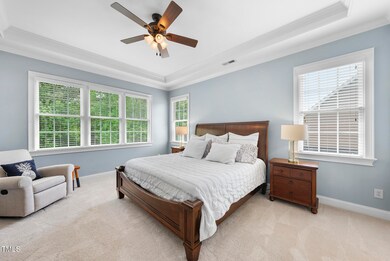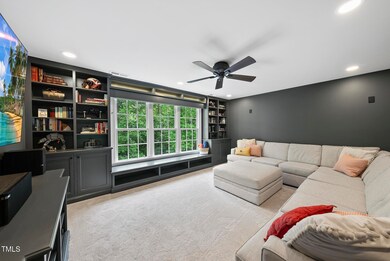
716 Streamwood Dr Holly Springs, NC 27540
Estimated payment $5,148/month
Highlights
- Open Floorplan
- Clubhouse
- Wood Flooring
- Middle Creek Elementary School Rated A-
- Transitional Architecture
- Main Floor Bedroom
About This Home
Crafted by custom builder DJF, not only does 716 Streamwood offer all of the convenience, amenities, and charm offered by beloved Sunset Oaks, but it's trimmed with elevated finishes and details throughout. That craftsmanship shines through from the moment you walk in the door. Gleaming, site finished hardwoods span main level living area, from wonderful dining space with heavy, custom wainscoting, across chef's kitchen with granite counters, high end cabinets, and stainless appliances, to open family room with coffered ceiling and gas fireplace. Main floor bedroom and full bath perfect for guests or family. No need to turn into an office thanks to both a dedicated office and ample bonus room with custom built-ins on second level. Primary suite truly acts as owner's retreat thanks in large part to recent primary bath remodel featuring zero entry shower, separate soaking tub, and dual sinks. Third and fourth bedrooms both ample size and are full of natural light. When not walking or biking to neighborhood pool, stay home and enjoy one of the best, most private lots in the entire neighborhood! Screened porch offers perfect setting to enjoy your morning coffee and watch the sun come up over the tree line. Plush, landscaped, fenced backyard perfect for pickup football and soccer games! Fantastic storage throughout, especially with more than 350 SF of walk up attic space. Truly a rare opportunity to own one of the finest combinations of home and lot Sunset Oaks has to offer!
Open House Schedule
-
Sunday, April 27, 20252:00 to 4:00 pm4/27/2025 2:00:00 PM +00:004/27/2025 4:00:00 PM +00:00Add to Calendar
Home Details
Home Type
- Single Family
Est. Annual Taxes
- $6,241
Year Built
- Built in 2007
Lot Details
- 10,019 Sq Ft Lot
- Landscaped
- Rectangular Lot
- Back Yard Fenced and Front Yard
HOA Fees
- $32 Monthly HOA Fees
Parking
- 2 Car Attached Garage
- Inside Entrance
- Side Facing Garage
- Garage Door Opener
- Private Driveway
Home Design
- Transitional Architecture
- Bi-Level Home
- Pillar, Post or Pier Foundation
- Architectural Shingle Roof
- Stone Veneer
Interior Spaces
- 3,183 Sq Ft Home
- Open Floorplan
- Built-In Features
- Crown Molding
- Coffered Ceiling
- Tray Ceiling
- Smooth Ceilings
- High Ceiling
- Ceiling Fan
- Gas Log Fireplace
- Entrance Foyer
- Family Room with Fireplace
- Breakfast Room
- Dining Room
- Home Office
- Bonus Room
- Basement
- Crawl Space
Kitchen
- Eat-In Kitchen
- Oven
- Gas Cooktop
- Microwave
- Dishwasher
- Stainless Steel Appliances
- Granite Countertops
- Quartz Countertops
- Disposal
Flooring
- Wood
- Carpet
- Tile
Bedrooms and Bathrooms
- 4 Bedrooms
- Main Floor Bedroom
- Walk-In Closet
- 3 Full Bathrooms
- Double Vanity
- Private Water Closet
- Separate Shower in Primary Bathroom
- Bathtub with Shower
- Walk-in Shower
Laundry
- Laundry Room
- Laundry on upper level
- Dryer
- Washer
Attic
- Attic Floors
- Permanent Attic Stairs
Outdoor Features
- Patio
- Exterior Lighting
- Rain Gutters
- Front Porch
Schools
- Middle Creek Elementary School
- Holly Ridge Middle School
- Middle Creek High School
Utilities
- Forced Air Heating and Cooling System
- Natural Gas Connected
- Tankless Water Heater
- Gas Water Heater
- Cable TV Available
Listing and Financial Details
- Assessor Parcel Number 0669740004
Community Details
Overview
- Association fees include unknown
- Sunset Oaks HOA (Via Omega) Association, Phone Number (919) 461-0102
- Built by DJF
- Sunset Oaks Subdivision
Amenities
- Picnic Area
- Clubhouse
Recreation
- Community Playground
- Community Pool
- Park
Map
Home Values in the Area
Average Home Value in this Area
Tax History
| Year | Tax Paid | Tax Assessment Tax Assessment Total Assessment is a certain percentage of the fair market value that is determined by local assessors to be the total taxable value of land and additions on the property. | Land | Improvement |
|---|---|---|---|---|
| 2024 | $6,241 | $725,866 | $120,000 | $605,866 |
| 2023 | $5,293 | $488,870 | $72,000 | $416,870 |
| 2022 | $5,110 | $488,870 | $72,000 | $416,870 |
| 2021 | $5,014 | $488,870 | $72,000 | $416,870 |
| 2020 | $5,014 | $488,870 | $72,000 | $416,870 |
| 2019 | $5,165 | $427,650 | $72,000 | $355,650 |
| 2018 | $4,668 | $427,650 | $72,000 | $355,650 |
| 2017 | $4,500 | $427,650 | $72,000 | $355,650 |
| 2016 | $4,438 | $427,650 | $72,000 | $355,650 |
| 2015 | $4,044 | $383,381 | $58,000 | $325,381 |
| 2014 | $3,904 | $383,381 | $58,000 | $325,381 |
Property History
| Date | Event | Price | Change | Sq Ft Price |
|---|---|---|---|---|
| 04/24/2025 04/24/25 | For Sale | $825,000 | -- | $259 / Sq Ft |
Deed History
| Date | Type | Sale Price | Title Company |
|---|---|---|---|
| Warranty Deed | $145,500 | None Available | |
| Warranty Deed | $428,000 | None Available |
Mortgage History
| Date | Status | Loan Amount | Loan Type |
|---|---|---|---|
| Open | $326,500 | New Conventional | |
| Closed | $344,000 | New Conventional | |
| Previous Owner | $332,000 | New Conventional | |
| Previous Owner | $86,000 | Credit Line Revolving | |
| Previous Owner | $64,200 | Credit Line Revolving | |
| Previous Owner | $342,400 | Purchase Money Mortgage |
Similar Homes in Holly Springs, NC
Source: Doorify MLS
MLS Number: 10091471
APN: 0669.04-74-0004-000
- 401 Streamwood Dr
- 209 Brookberry Rd
- 301 Marsh Landing Dr
- 504 Skygrove Dr
- 108 Eden Glen Dr
- 7252 Bedford Ridge Dr
- 108 Cross Oaks Place
- 120 Breyla Way
- 205 Quarryrock Rd
- 109 Skywater Ln
- 108 Vintage Pine Ct
- 105 Presley Snow Ct
- 109 Aspenridge Dr
- 101 Quarryrock Rd
- 112 Aspenridge Dr
- 4721 Cypress Ford Dr
- 5301 Crocus Ct
- 4213 Summer Brook Dr
- 228 Nahunta Dr
- 104 Fairport Ln

