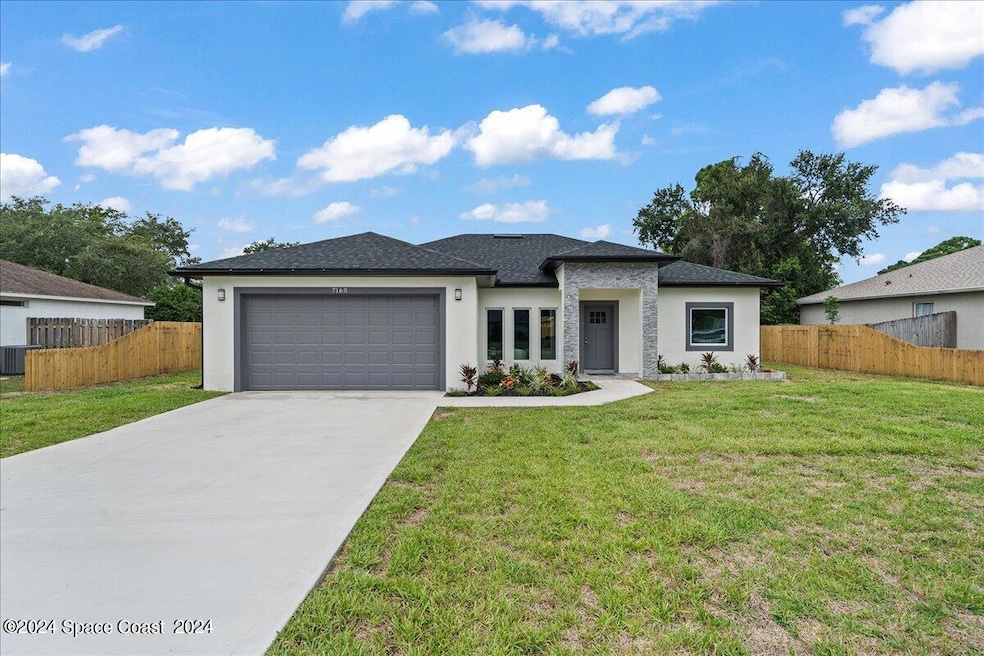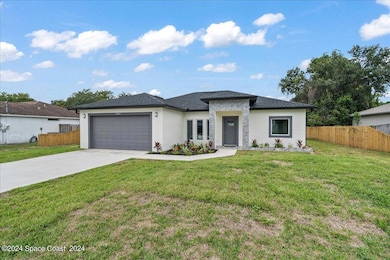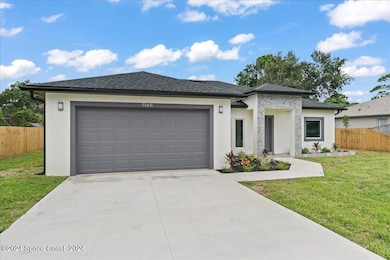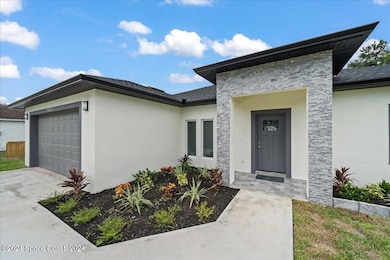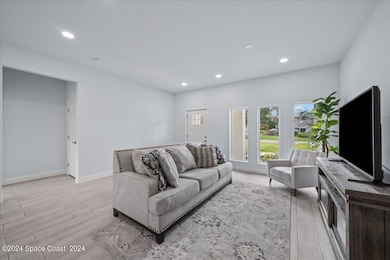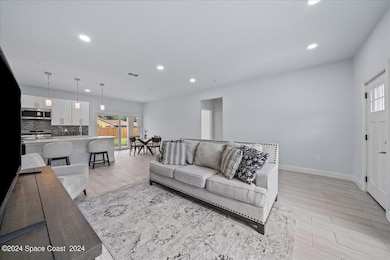
7160 Carlowe Ave Cocoa, FL 32927
Port Saint John NeighborhoodEstimated payment $2,536/month
Highlights
- New Construction
- No HOA
- Eat-In Kitchen
- Open Floorplan
- Covered patio or porch
- Dual Closets
About This Home
Stunning New Construction - 4 Beds, 2.5 Baths, Impact Windows!
This brand-new home blends style, comfort, and quality upgrades throughout. Enjoy tall ceilings, impact windows, and an open layout perfect for modern living. The kitchen shines with quartz countertops, stainless steel appliances, and a large breakfast bar that opens to the living and dining areas — all with views of the fully fenced backyard.
The split floor plan offers privacy, featuring a serene primary suite with double closets, a spa-like bath, and sliding doors to a tiled lanai. Bedroom 2 sits privately across the home — ideal for guests or a home office — while Bedrooms 3 and 4 are just down the hall.
Why pay extra for upgrades? This home has them all included. Don't miss your chance — schedule a showing today!
Home Details
Home Type
- Single Family
Est. Annual Taxes
- $363
Year Built
- Built in 2024 | New Construction
Lot Details
- 10,019 Sq Ft Lot
- Lot Dimensions are 80 x 125
- East Facing Home
- Wood Fence
- Back Yard Fenced
- Cleared Lot
Parking
- 2 Car Garage
- Garage Door Opener
Home Design
- Shingle Roof
- Block Exterior
- Asphalt
- Stucco
Interior Spaces
- 1,688 Sq Ft Home
- 1-Story Property
- Open Floorplan
- Ceiling Fan
- Living Room
- Tile Flooring
Kitchen
- Eat-In Kitchen
- Breakfast Bar
- Convection Oven
- Electric Oven
- Electric Range
- Microwave
- Ice Maker
- Dishwasher
- Kitchen Island
- Disposal
Bedrooms and Bathrooms
- 4 Bedrooms
- Split Bedroom Floorplan
- Dual Closets
- Walk-In Closet
- Shower Only
Laundry
- Laundry in unit
- Washer and Electric Dryer Hookup
Outdoor Features
- Covered patio or porch
Schools
- Atlantis Elementary School
- Space Coast Middle School
- Space Coast High School
Utilities
- Central Heating and Cooling System
- Underground Utilities
- Septic Tank
Community Details
- No Home Owners Association
- Port St John Unit 8 Subdivision
Map
Home Values in the Area
Average Home Value in this Area
Tax History
| Year | Tax Paid | Tax Assessment Tax Assessment Total Assessment is a certain percentage of the fair market value that is determined by local assessors to be the total taxable value of land and additions on the property. | Land | Improvement |
|---|---|---|---|---|
| 2023 | $363 | $28,000 | $28,000 | $0 |
| 2022 | $288 | $28,000 | $0 | $0 |
| 2021 | $273 | $24,000 | $24,000 | $0 |
| 2020 | $267 | $24,000 | $24,000 | $0 |
| 2019 | $240 | $20,000 | $20,000 | $0 |
| 2018 | $205 | $15,000 | $15,000 | $0 |
| 2017 | $185 | $3,000 | $0 | $0 |
| 2016 | $184 | $12,000 | $12,000 | $0 |
| 2015 | $182 | $12,000 | $12,000 | $0 |
| 2014 | $169 | $11,000 | $11,000 | $0 |
Property History
| Date | Event | Price | Change | Sq Ft Price |
|---|---|---|---|---|
| 04/08/2025 04/08/25 | For Sale | $449,000 | 0.0% | $266 / Sq Ft |
| 03/31/2025 03/31/25 | Off Market | $449,000 | -- | -- |
| 10/17/2024 10/17/24 | Price Changed | $449,000 | -4.3% | $266 / Sq Ft |
| 08/27/2024 08/27/24 | For Sale | $469,000 | +838.0% | $278 / Sq Ft |
| 06/18/2022 06/18/22 | Off Market | $50,000 | -- | -- |
| 06/14/2022 06/14/22 | Sold | $50,000 | 0.0% | -- |
| 04/06/2022 04/06/22 | For Sale | $50,000 | -- | -- |
Deed History
| Date | Type | Sale Price | Title Company |
|---|---|---|---|
| Warranty Deed | $50,000 | Fidelity National Title | |
| Warranty Deed | -- | Attorney | |
| Warranty Deed | $11,000 | -- | |
| Warranty Deed | $7,200 | -- |
Similar Homes in Cocoa, FL
Source: Space Coast MLS (Space Coast Association of REALTORS®)
MLS Number: 1023180
APN: 23-35-14-JZ-00326.0-0026.00
- 7031 Carlowe Ave
- 7230 Barbara Rd
- 4485 Flood St
- 7260 Ackerman Ave
- 4580 Flood St
- 7035 Jasmine Ave
- 6925 Bentley Rd
- 7339 Carillon Ave
- 4375 Comfort St
- 7034 Bayfront Rd
- 4370 Comfort St
- 7315 Darien Rd
- 4540 Bonanza St
- 4212 Eastman St
- 4265 Lee Hall Place
- 4911 Falcon Blvd
- 6930 Belfast Ave
- 7400 Darien Rd
- 4640 Ashbury Rd
- 7404 Glenwood Rd
