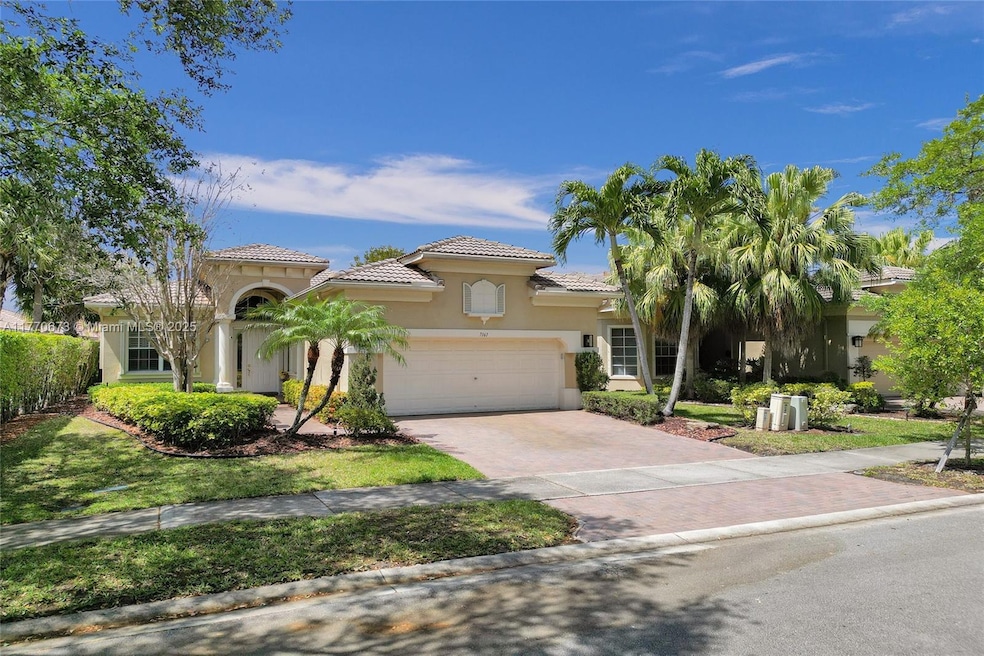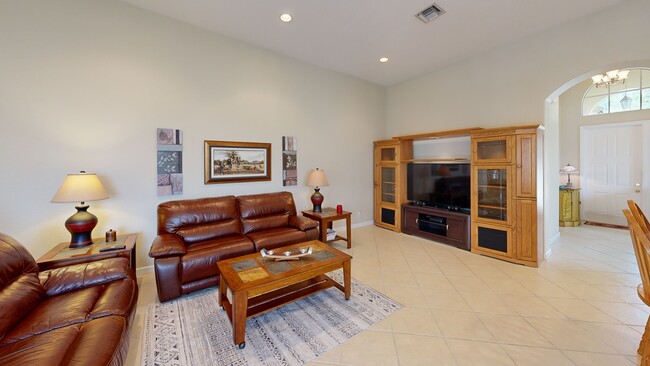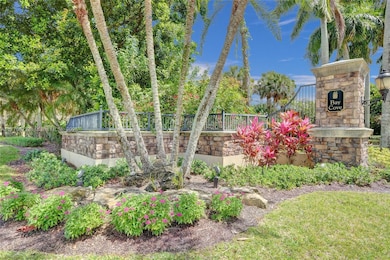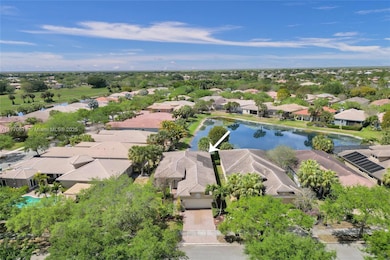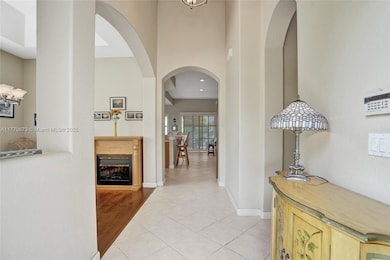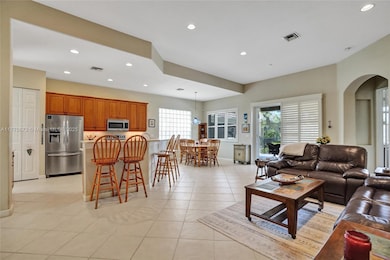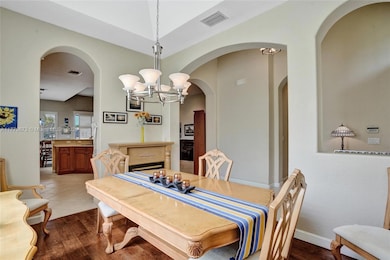
7161 NW 115th Way Parkland, FL 33076
Heron Bay NeighborhoodEstimated payment $4,946/month
Highlights
- Hot Property
- Lake Front
- Clubhouse
- Heron Heights Elementary School Rated A-
- Sitting Area In Primary Bedroom
- Community Pool
About This Home
Original Owner in this very well cared for 1 story home w/ high volume ceilings! It's a neutral palate with great open spaces that flow perfectly! Serene water views from your MD, LR & Good morning rm! Crown Molding on wood cabinets. Stainless steel appliances & corian counters. Tiled in the main living area & wood floors in the bdrs & formal dining room! Split bedroom design where one room is used as a den! Plantation & Accordion Shutters! Fully fenced yard off of extended covered patio! 3 separate gated entrances! Heron Bay community features 2 resort style pools, fitness centers, 2 Clubhouses, library, sauna, meeting rooms, outdoor tennis, pickleball, racquetball & so much more! Walking paths envelopes the whole community with magnificent sunsets on the border of the Everglades!!
Co-Listing Agent
Jeff Booker
Keller Williams Realty CS License #0502112
Home Details
Home Type
- Single Family
Est. Annual Taxes
- $6,049
Year Built
- Built in 2002
Lot Details
- 6,074 Sq Ft Lot
- 50 Ft Wide Lot
- Lake Front
- East Facing Home
- Property is zoned RS-6
HOA Fees
- $540 Monthly HOA Fees
Parking
- 2 Car Attached Garage
- Automatic Garage Door Opener
- Driveway
- Open Parking
Home Design
- Flat Tile Roof
Interior Spaces
- 2,056 Sq Ft Home
- 1-Story Property
- Furniture for Sale
- Ceiling Fan
- Vertical Blinds
- Family Room
- Formal Dining Room
- Tile Flooring
- Lake Views
- Fire and Smoke Detector
Kitchen
- Breakfast Area or Nook
- Electric Range
- Microwave
- Ice Maker
- Dishwasher
- Snack Bar or Counter
- Disposal
Bedrooms and Bathrooms
- 3 Bedrooms
- Sitting Area In Primary Bedroom
- 2 Full Bathrooms
- Bathtub
- Shower Only in Primary Bathroom
Laundry
- Laundry in Utility Room
- Dryer
- Laundry Tub
Outdoor Features
- Patio
Schools
- Heron Heights Elementary School
- Westglades Middle School
- Marjory Stoneman Douglas High School
Utilities
- Central Heating and Cooling System
- Underground Utilities
- Electric Water Heater
Listing and Financial Details
- Assessor Parcel Number 484106151860
Community Details
Overview
- Bay Cove,Heron Bay Subdivision
- Mandatory home owners association
- The community has rules related to no recreational vehicles or boats
Amenities
- Clubhouse
- Game Room
Recreation
- Community Pool
- Community Whirlpool Spa
Map
Home Values in the Area
Average Home Value in this Area
Tax History
| Year | Tax Paid | Tax Assessment Tax Assessment Total Assessment is a certain percentage of the fair market value that is determined by local assessors to be the total taxable value of land and additions on the property. | Land | Improvement |
|---|---|---|---|---|
| 2025 | $6,049 | $319,570 | -- | -- |
| 2024 | $6,210 | $310,570 | -- | -- |
| 2023 | $6,210 | $301,530 | $0 | $0 |
| 2022 | $5,985 | $292,750 | $0 | $0 |
| 2021 | $5,670 | $284,230 | $0 | $0 |
| 2020 | $5,572 | $280,310 | $0 | $0 |
| 2019 | $5,513 | $274,010 | $0 | $0 |
| 2018 | $5,340 | $268,910 | $0 | $0 |
| 2017 | $5,703 | $263,380 | $0 | $0 |
| 2016 | $5,694 | $257,970 | $0 | $0 |
| 2015 | $5,736 | $256,180 | $0 | $0 |
| 2014 | $5,769 | $254,150 | $0 | $0 |
| 2013 | -- | $275,520 | $100,220 | $175,300 |
Property History
| Date | Event | Price | Change | Sq Ft Price |
|---|---|---|---|---|
| 04/16/2025 04/16/25 | Price Changed | $699,000 | -3.6% | $340 / Sq Ft |
| 03/26/2025 03/26/25 | For Sale | $725,000 | -- | $353 / Sq Ft |
Deed History
| Date | Type | Sale Price | Title Company |
|---|---|---|---|
| Interfamily Deed Transfer | -- | Attorney | |
| Special Warranty Deed | $293,400 | First Fidelity Title Inc |
Mortgage History
| Date | Status | Loan Amount | Loan Type |
|---|---|---|---|
| Open | $103,000 | New Conventional | |
| Closed | $110,000 | No Value Available |
About the Listing Agent

The Best Real Estate Team of Consultants in South Florida is your 5 star-rated Real Estate Agents. Driven by solutions and utilizing their resources for so many South FL Success Stories. Focusing on customer-driven service with a satisfaction guarantee, you can count on.
Their 5 star-rating across multiple platforms has been earned. All of your Real Estate needs are taken care of Right Here!
This Great Florida Homes Team, with Joy Carter with her brother Jeff Booker, has
Joy's Other Listings
Source: MIAMI REALTORS® MLS
MLS Number: A11770673
APN: 48-41-06-15-1860
- 11635 NW 71st Place
- 7009 NW 113th Ave
- 11272 NW 71st Ct
- 6803 NW 116th Ave
- 7031 NW 111th Terrace
- 7088 NW 111th Terrace
- 7503 NW 113th Ave
- 12008 NW 69th Ct
- 7528 NW 112th Terrace
- 7137 NW 122nd Ave
- 6948 NW 110th Ln
- 6620 NW 122nd Ave
- 10864 NW 72nd Place
- 10873 NW 73rd Ct Unit 10873
- 7660 NW 120th Dr
- 11319 NW 65th Manor
- 10885 NW 71st Ct
- 7663 NW 122nd Dr
- 6882 NW 108th Ave
- 6842 NW 108th Ave
