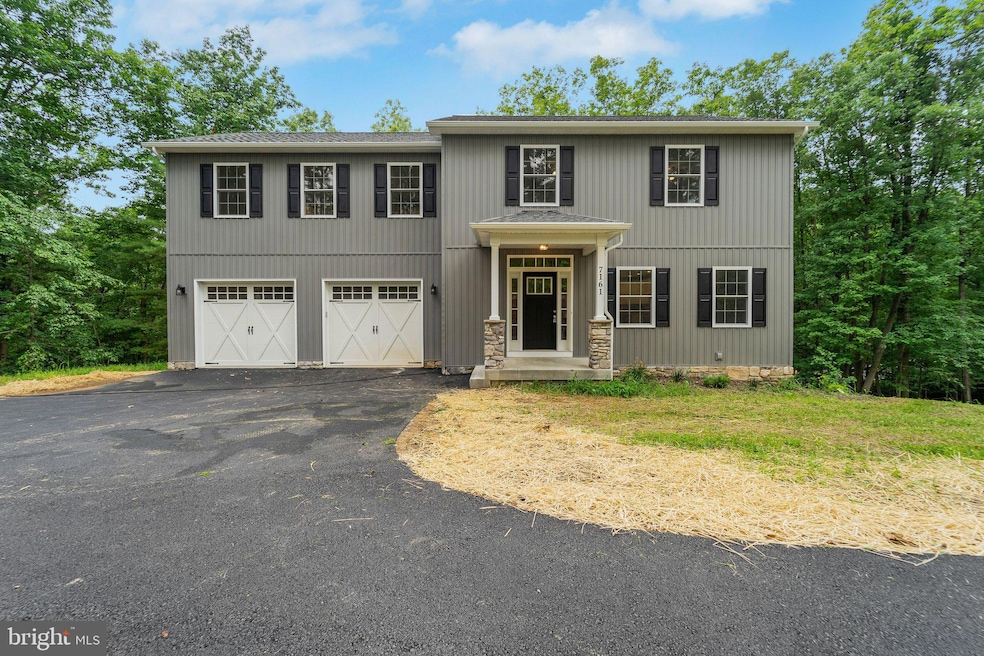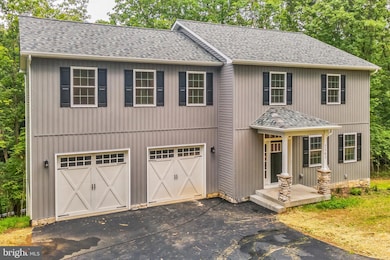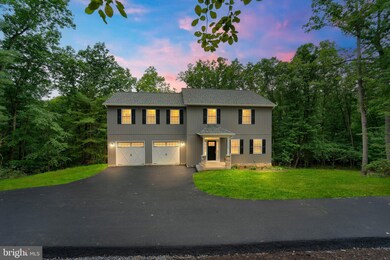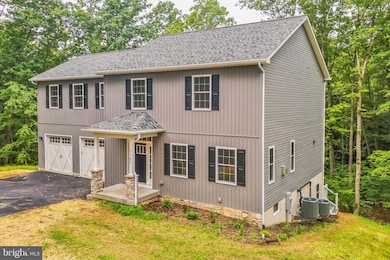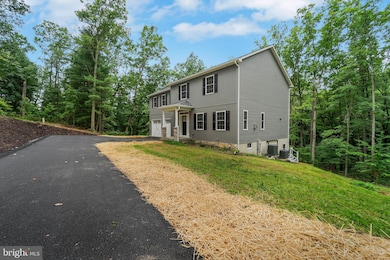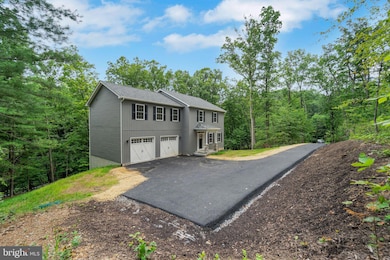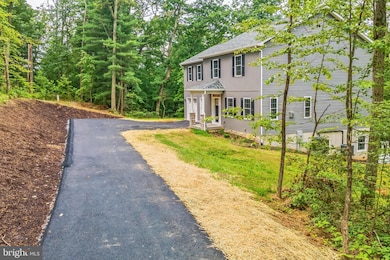
7161 Woodville Rd Mount Airy, MD 21771
Estimated payment $4,672/month
Highlights
- New Construction
- 2.12 Acre Lot
- Wood Flooring
- Twin Ridge Elementary School Rated A-
- Colonial Architecture
- No HOA
About This Home
A Must See!! Custom home built by Cutting Edge Contracting, Inc., local builder for 24 years.
Builder will put on a 16' x 12' trex deck off kitchen for free with full offer price. It will be installed after settlement.
Appraised by Six, McLain & Associates at $830,000. Copy of appraisal in documents.
4 bedroom, 3.5 bath
3,576 +/- sq. ft. Colonial house on 2.1 wooded acres ( 2,706 sq ft above grade, 870 sq finished in basement)
Energy efficient home
NO HOA
Linganore High School feeder
A large insulated 2 car garage with automatic door openers and keypad
Paved driveway
Covered Front Porch
Vinyl siding, stone veneer on front
No maintenance exterior (all aluminum, vinyl and fiberglass)
Well and Conventional Septic
Finished Basement with sliding walk out with stairs 145 sq ft unfinished.
Trane XR15 HVAC system with 2 programmable thermostats for 2 units
Whole house humidifier
Simonton vinyl double hung windows with lifetime warranty
Whole house sediment filtration system
Cat 6 ethernet wire ran to all floors
1st Floor
White oak hardwood floors throughout first floor from local planning mill
Hallways are all 4ft wide as well as stairways.
Built-in cubbies and large pantry
Gourmet kitchen with hardwood cabinets, quartz countertops, stainless steel appliances including gas range, refrigerator, dishwasher, microwave oven
Gas fireplace with stone veneer surround in great room
9 ft ceilings
LED recess lighting throughout
2nd Floor
4 Bedrooms (includes primary)
Primary bedroom with tray ceiling
Primary bedroom with 2 walk-in closets
Primary bath with tile floors, tile shower with door, standing tub and double bowl quartz vanity
Laundry room with washer and dryer, laundry sink, and shelving
Bedroom 2,3 and 4 are large bedrooms with closets
Full bathroom with tub/shower and double bowl quartz vanity
Hallway closet
LED recess lighting in hallways and primary bedroom
Ceiling Fans in all bedrooms
Basement
Rec Room
Office
Full Bathroom with tiled shower and tiled floors
Wet bar with sink and bar refrigerator
LED recess lighting
ceiling fan in office
LVP flooring
Unfinished storage space
Home Details
Home Type
- Single Family
Est. Annual Taxes
- $1,472
Year Built
- Built in 2024 | New Construction
Lot Details
- 2.12 Acre Lot
- Property is in excellent condition
Parking
- 2 Car Direct Access Garage
- Front Facing Garage
- Garage Door Opener
- Driveway
Home Design
- Colonial Architecture
- Slab Foundation
- Plaster Walls
- Blown-In Insulation
- Batts Insulation
- Architectural Shingle Roof
- Vinyl Siding
- Passive Radon Mitigation
- Stick Built Home
- CPVC or PVC Pipes
- Asphalt
- Tile
Interior Spaces
- Property has 3 Levels
- Tray Ceiling
- Ceiling height of 9 feet or more
- Ceiling Fan
- Self Contained Fireplace Unit Or Insert
- Stone Fireplace
- Fireplace Mantel
- Gas Fireplace
- Laundry on upper level
Flooring
- Wood
- Ceramic Tile
- Luxury Vinyl Plank Tile
Bedrooms and Bathrooms
- 4 Bedrooms
Finished Basement
- Walk-Out Basement
- Water Proofing System
- Drainage System
- Natural lighting in basement
Home Security
- Carbon Monoxide Detectors
- Fire and Smoke Detector
- Fire Sprinkler System
Accessible Home Design
- Halls are 48 inches wide or more
- Garage doors are at least 85 inches wide
- Doors are 32 inches wide or more
- More Than Two Accessible Exits
Eco-Friendly Details
- ENERGY STAR Qualified Equipment for Heating
- Whole House Supply Ventilation
Schools
- Linganore High School
Utilities
- Zoned Heating and Cooling
- Heating Available
- Programmable Thermostat
- Well
- Electric Water Heater
- Gravity Septic Field
Community Details
- No Home Owners Association
Listing and Financial Details
- Tax Lot 2
- Assessor Parcel Number 1118594742
Map
Home Values in the Area
Average Home Value in this Area
Tax History
| Year | Tax Paid | Tax Assessment Tax Assessment Total Assessment is a certain percentage of the fair market value that is determined by local assessors to be the total taxable value of land and additions on the property. | Land | Improvement |
|---|---|---|---|---|
| 2024 | $1,803 | $148,900 | $148,900 | $0 |
| 2023 | $1,608 | $137,233 | $0 | $0 |
| 2022 | $1,458 | $125,567 | $0 | $0 |
| 2021 | $1,323 | $113,900 | $113,900 | $0 |
| 2020 | $1,323 | $113,900 | $113,900 | $0 |
| 2019 | $1,323 | $113,900 | $113,900 | $0 |
| 2018 | $1,335 | $113,900 | $113,900 | $0 |
| 2017 | $1,335 | $113,900 | $0 | $0 |
Property History
| Date | Event | Price | Change | Sq Ft Price |
|---|---|---|---|---|
| 08/31/2024 08/31/24 | Price Changed | $815,000 | -1.2% | $228 / Sq Ft |
| 07/26/2024 07/26/24 | For Sale | $825,000 | 0.0% | $231 / Sq Ft |
| 07/24/2024 07/24/24 | Off Market | $825,000 | -- | -- |
| 07/18/2024 07/18/24 | Price Changed | $825,000 | -4.6% | $231 / Sq Ft |
| 06/30/2024 06/30/24 | Price Changed | $865,000 | -3.8% | $242 / Sq Ft |
| 06/26/2024 06/26/24 | For Sale | $899,000 | +328.1% | $251 / Sq Ft |
| 08/24/2023 08/24/23 | Sold | $210,000 | 0.0% | $105 / Sq Ft |
| 08/24/2023 08/24/23 | Sold | $210,000 | 0.0% | -- |
| 08/18/2023 08/18/23 | For Sale | $210,000 | -76.0% | $105 / Sq Ft |
| 08/18/2023 08/18/23 | For Sale | $875,000 | +316.7% | -- |
| 07/19/2023 07/19/23 | Pending | -- | -- | -- |
| 07/19/2023 07/19/23 | Pending | -- | -- | -- |
| 05/18/2023 05/18/23 | For Sale | $210,000 | -76.0% | $105 / Sq Ft |
| 03/23/2023 03/23/23 | Price Changed | $875,000 | +7.4% | -- |
| 02/24/2022 02/24/22 | Price Changed | $815,000 | +5.2% | -- |
| 05/29/2021 05/29/21 | Price Changed | $775,000 | +2.6% | -- |
| 01/17/2021 01/17/21 | Price Changed | $755,000 | +4.9% | -- |
| 12/03/2020 12/03/20 | For Sale | $720,000 | +242.9% | -- |
| 11/30/2020 11/30/20 | Off Market | $210,000 | -- | -- |
| 08/23/2020 08/23/20 | Price Changed | $720,000 | +7.5% | -- |
| 07/29/2020 07/29/20 | Price Changed | $669,900 | 0.0% | -- |
| 10/01/2019 10/01/19 | Price Changed | $670,000 | +1.2% | -- |
| 07/23/2017 07/23/17 | For Sale | $661,775 | -- | -- |
Deed History
| Date | Type | Sale Price | Title Company |
|---|---|---|---|
| Deed | $210,000 | Excalibur Title |
Similar Homes in Mount Airy, MD
Source: Bright MLS
MLS Number: MDFR2047424
APN: 18-594742
- 7407 Woodville Rd
- 14004 Harrisville Rd
- 14108 Peddicord Rd
- 14335 Peddicord Rd
- 14336 Shirley Bohn Rd
- 6231 Woodville Rd
- 12919 Old Annapolis Rd
- LOT 3D Woodville Rd Unit GREENRIDGE
- Lot 3A Woodville Rd Unit MANOR
- Lot 3G Woodville Rd Unit BARTHOLOW
- LOT 2 Woodville Rd Unit ASHCROFT
- LOT 4 Woodville Rd Unit RIDGEWAY
- LOT 3C Woodville Rd Unit WELLER
- LOT 1 Woodville Rd Unit WALBERT
- LOT 3B Woodville Rd Unit MILLBROOKE
- LOT 3F Woodville Rd Unit WALBERT
- LOT 3E Woodville Rd Unit BURKE
- 5743 Buffalo Rd
- 5858 Woodville Rd
- 5807 Western View Place
