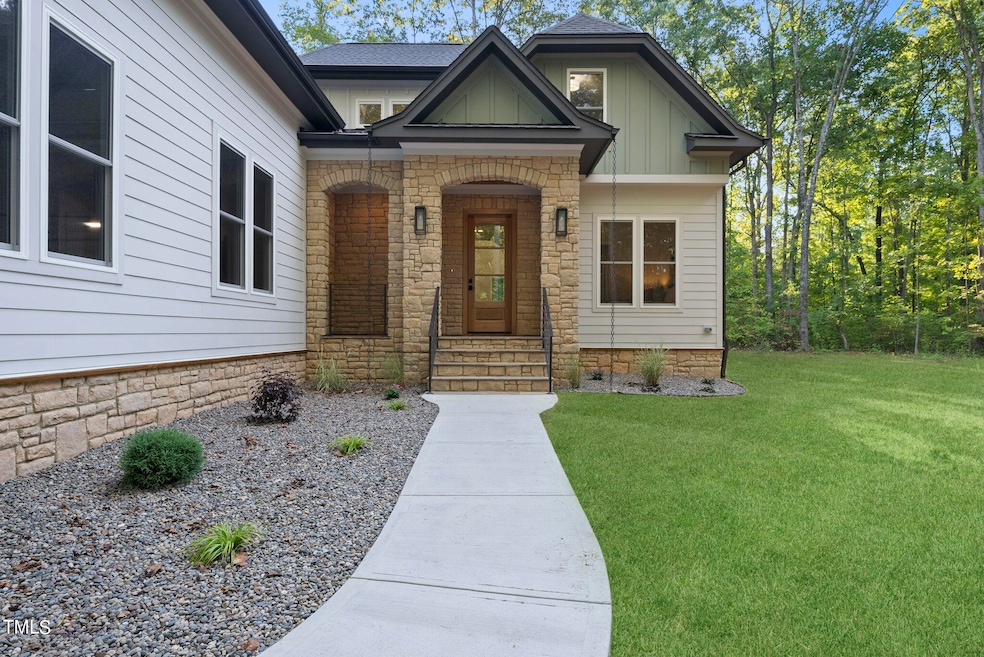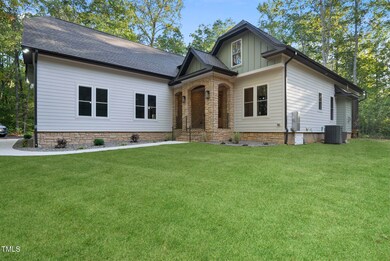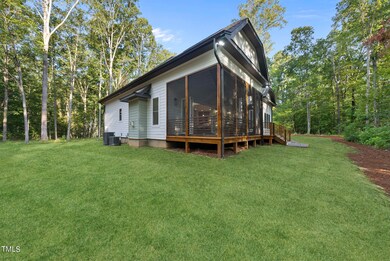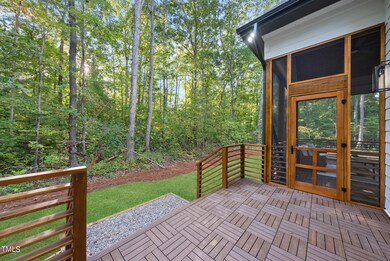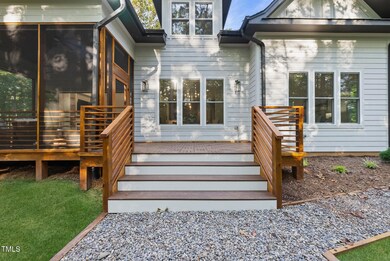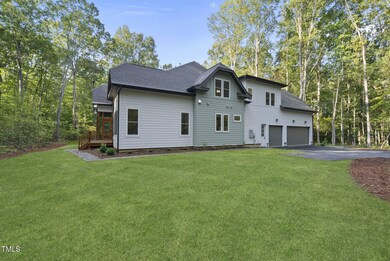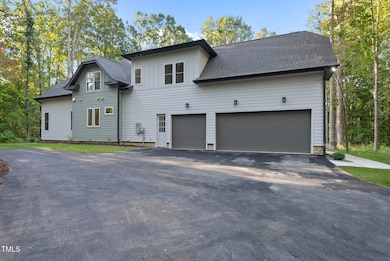
7163 Mary Hall Rd Rougemont, NC 27572
Little River NeighborhoodHighlights
- New Construction
- View of Trees or Woods
- Craftsman Architecture
- Finished Room Over Garage
- Open Floorplan
- Deck
About This Home
As of March 2025BRING ALL OFFERS for this Stunning New Construction - 2024 Parade of Homes Silver Winner!
Discover your dream home nestled on a breathtaking 5.23-acre private and secluded lot, free from the restrictions of an HOA. As you make your way down the long scenic driveway, you'll be captivated by the serene ambiance and beautiful surrounding landscapes.
Step inside this exquisite new construction featuring elegant 8-foot doors throughout the main floor, creating an open and inviting atmosphere. The space is adorned with rich 9'' oak floors, blending sophistication with warmth in every room.
Indulge in the luxurious spa-like primary bath that showcases stunning fluted doors and sleek concrete quartz countertops, complemented by a spacious stand-alone tub—perfect for unwinding after a long day.
With tons of comfortable living space, this home offers everything you need for relaxation and entertainment, making it ideal for gatherings with family and friends.
Don't miss out on this exceptional opportunity to own a piece of paradise. Schedule your private tour today and step into the lifestyle you've always envisioned!
Home Details
Home Type
- Single Family
Est. Annual Taxes
- $513
Year Built
- Built in 2024 | New Construction
Lot Details
- 5.23 Acre Lot
- Property fronts a state road
- West Facing Home
- Paved or Partially Paved Lot
- Wooded Lot
- Landscaped with Trees
- Private Yard
Parking
- 3 Car Attached Garage
- Finished Room Over Garage
- Garage Door Opener
- Private Driveway
- 4 Open Parking Spaces
Property Views
- Woods
- Rural
Home Design
- Craftsman Architecture
- Contemporary Architecture
- Block Foundation
- Frame Construction
- Architectural Shingle Roof
- Asphalt Roof
- Stone Veneer
Interior Spaces
- 4,038 Sq Ft Home
- 2-Story Property
- Open Floorplan
- Wet Bar
- Bookcases
- Bar
- Smooth Ceilings
- High Ceiling
- Ceiling Fan
- Recessed Lighting
- Chandelier
- Gas Log Fireplace
- Insulated Windows
- Great Room with Fireplace
- Screened Porch
- Storage
Kitchen
- Eat-In Kitchen
- Double Oven
- Electric Oven
- Propane Cooktop
- Dishwasher
- Wine Refrigerator
- Wine Cooler
- Stainless Steel Appliances
- Kitchen Island
- Quartz Countertops
Flooring
- Wood
- Carpet
- Ceramic Tile
Bedrooms and Bathrooms
- 4 Bedrooms
- Primary Bedroom on Main
- Walk-In Closet
- Double Vanity
- Separate Shower in Primary Bathroom
- Soaking Tub
- Walk-in Shower
Laundry
- Laundry Room
- Laundry on lower level
- Sink Near Laundry
- Washer and Electric Dryer Hookup
Home Security
- Smart Lights or Controls
- Smart Thermostat
- Carbon Monoxide Detectors
- Fire and Smoke Detector
Outdoor Features
- Deck
- Rain Gutters
Schools
- Pathways Elementary School
- A L Stanback Middle School
- Orange High School
Utilities
- Central Heating and Cooling System
- Propane
- Well
- Tankless Water Heater
- Septic Tank
- Septic System
- Cable TV Available
Community Details
- No Home Owners Association
- Built by Production Construction LLC
- James Place Subdivision
Listing and Financial Details
- Home warranty included in the sale of the property
- Assessor Parcel Number 9898-08-4383
Map
Home Values in the Area
Average Home Value in this Area
Property History
| Date | Event | Price | Change | Sq Ft Price |
|---|---|---|---|---|
| 03/05/2025 03/05/25 | Sold | $945,000 | -10.8% | $234 / Sq Ft |
| 02/18/2025 02/18/25 | Pending | -- | -- | -- |
| 02/08/2025 02/08/25 | Price Changed | $1,060,000 | -3.6% | $263 / Sq Ft |
| 01/02/2025 01/02/25 | Price Changed | $1,100,000 | -7.6% | $272 / Sq Ft |
| 11/13/2024 11/13/24 | Price Changed | $1,190,000 | -2.5% | $295 / Sq Ft |
| 10/17/2024 10/17/24 | For Sale | $1,220,000 | -- | $302 / Sq Ft |
Tax History
| Year | Tax Paid | Tax Assessment Tax Assessment Total Assessment is a certain percentage of the fair market value that is determined by local assessors to be the total taxable value of land and additions on the property. | Land | Improvement |
|---|---|---|---|---|
| 2024 | $513 | $54,800 | $54,800 | $0 |
| 2023 | $12 | $54,842 | $54,842 | $0 |
| 2022 | $12 | $54,842 | $54,842 | $0 |
Mortgage History
| Date | Status | Loan Amount | Loan Type |
|---|---|---|---|
| Previous Owner | $650,000 | New Conventional |
Deed History
| Date | Type | Sale Price | Title Company |
|---|---|---|---|
| Warranty Deed | $945,000 | None Listed On Document | |
| Warranty Deed | $945,000 | None Listed On Document | |
| Warranty Deed | $120,000 | None Listed On Document |
Similar Homes in Rougemont, NC
Source: Doorify MLS
MLS Number: 10058858
APN: 9898084383
- 9301 N Carolina 157
- Lot 25 Wild Azalea Place
- Lot 8 Circle L Trail
- 5906 Lillian Dr
- 1124 Westridge Rd
- 9115 N Carolina 157
- 5570 Normans Rd
- 107 Crescent Hill Ln
- 0 Theresa Ln Unit 10075108
- 524 Birdsong Ln
- 6232 Dawn Dr Unit 27541
- 5001 W Pool Rd
- 0 Apple Orchard Ln
- 9700 Berry Rd
- 4811 New Sharon Church Rd
- Lot 5 Gray Rd
- Lot 4 Gray Rd
- 3738 Lindsey Woods Rd
- 13.96 Acre Bunny Rd
- 7427 Guess Rd
