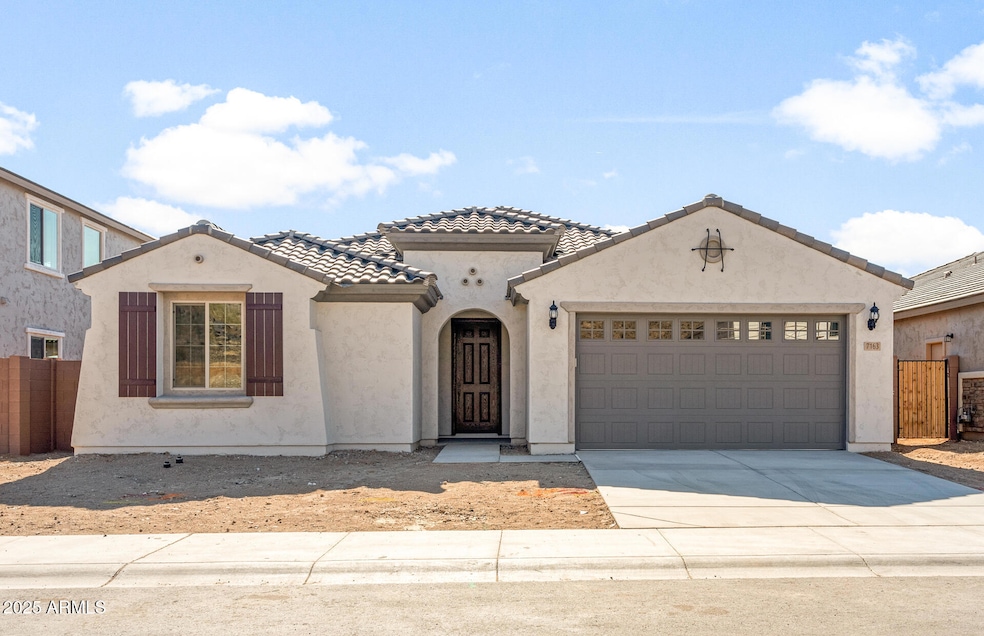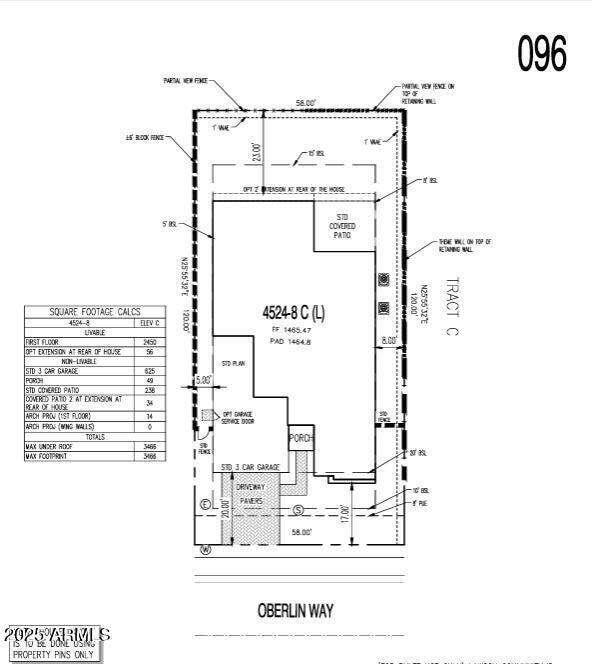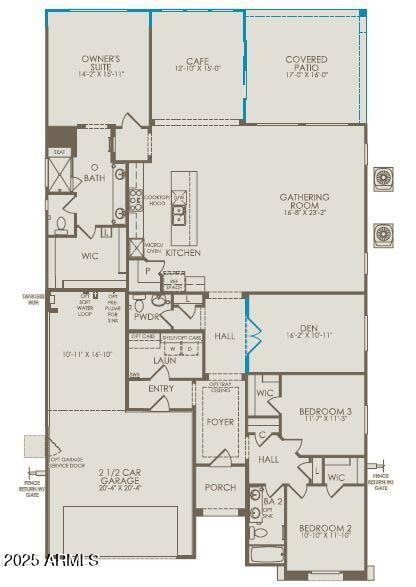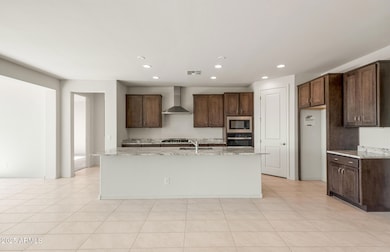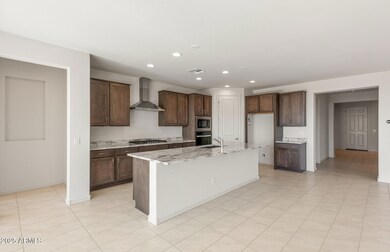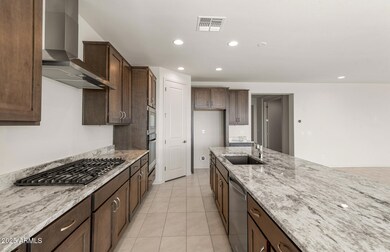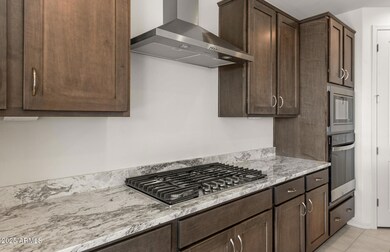
7163 W Oberlin Way Peoria, AZ 85383
Mesquite NeighborhoodHighlights
- Santa Fe Architecture
- Double Pane Windows
- Cooling Available
- Terramar Elementary School Rated A-
- Dual Vanity Sinks in Primary Bathroom
- No Interior Steps
About This Home
As of March 2025Up to 3% of base price or total purchase price, whichever is less, is available through preferred lender.
This spacious Parklane home is ready now & features 4 bedrooms, 3.5 baths, and a den, making it one of our most sought-after floor plans. The open-concept kitchen seamlessly overlooks the gathering room and café, perfect for entertaining. The owner's suite boasts a low-threshold, framed walk-in shower and is thoughtfully split from the secondary bedrooms for added privacy. The beautiful open den with French doors adds versatility, while the chef's kitchen impresses with a gas cooktop, granite countertops, and premium finishes. Situated on an elevated homesite, this north/east-facing home offers stunning views in every direction. Don't miss this incredible opportunity.
Home Details
Home Type
- Single Family
Est. Annual Taxes
- $188
Year Built
- Built in 2025
Lot Details
- 6,960 Sq Ft Lot
- Block Wall Fence
HOA Fees
- $100 Monthly HOA Fees
Parking
- 2 Car Garage
Home Design
- Santa Fe Architecture
- Cellulose Insulation
- Tile Roof
- Stucco
Interior Spaces
- 2,506 Sq Ft Home
- 1-Story Property
- Ceiling height of 9 feet or more
- Double Pane Windows
- Low Emissivity Windows
- Washer and Dryer Hookup
Kitchen
- Gas Cooktop
- Built-In Microwave
- Kitchen Island
Flooring
- Carpet
- Tile
Bedrooms and Bathrooms
- 4 Bedrooms
- 3.5 Bathrooms
- Dual Vanity Sinks in Primary Bathroom
Accessible Home Design
- No Interior Steps
Schools
- Terramar Academy Of The Arts Elementary And Middle School
- Mountain Ridge High School
Utilities
- Cooling Available
- Zoned Heating
- Heating System Uses Natural Gas
- Water Softener
- Cable TV Available
Community Details
- Association fees include ground maintenance
- Aloravita Association, Phone Number (602) 957-9191
- Built by Pulte Homes
- Aloravita North Phase 3 Parcel 16 Subdivision, Parklane Floorplan
Listing and Financial Details
- Home warranty included in the sale of the property
- Legal Lot and Block 97 / 16
- Assessor Parcel Number 201-31-099
Map
Home Values in the Area
Average Home Value in this Area
Property History
| Date | Event | Price | Change | Sq Ft Price |
|---|---|---|---|---|
| 03/27/2025 03/27/25 | Sold | $751,990 | -1.1% | $300 / Sq Ft |
| 02/22/2025 02/22/25 | Pending | -- | -- | -- |
| 02/04/2025 02/04/25 | For Sale | $759,990 | -- | $303 / Sq Ft |
Tax History
| Year | Tax Paid | Tax Assessment Tax Assessment Total Assessment is a certain percentage of the fair market value that is determined by local assessors to be the total taxable value of land and additions on the property. | Land | Improvement |
|---|---|---|---|---|
| 2025 | $188 | $1,978 | $1,978 | -- |
| 2024 | $276 | $1,883 | $1,883 | -- |
| 2023 | $276 | $5,697 | $5,697 | -- |
Mortgage History
| Date | Status | Loan Amount | Loan Type |
|---|---|---|---|
| Open | $676,791 | New Conventional |
Deed History
| Date | Type | Sale Price | Title Company |
|---|---|---|---|
| Special Warranty Deed | $751,990 | Pgp Title |
Similar Homes in Peoria, AZ
Source: Arizona Regional Multiple Listing Service (ARMLS)
MLS Number: 6815456
APN: 201-31-099
- 7123 W Hedge Hog Place
- 7124 W Gambit Trail
- 7342 W Hedge Hog Place
- 7250 W Pinnacle Vista Dr
- 6996 W Hedge Hog Place
- 7424 W Gambit Trail
- 6982 W Plum Rd
- 6980 W Hedge Hog Place
- 7435 W Gambit Trail
- 7410 W Buckhorn Trail
- 7416 W Buckhorn Trail
- 27620 N 74th Ln
- 7422 W Buckhorn Trail
- 7409 W Buckhorn Trail
- 7378 W Whitehorn Trail
- 7436 W Buckhorn Trail
- 7417 W Buckhorn Trail
- 7396 W Whitehorn Trail
- 7444 W Buckhorn Trail
- 7425 W Buckhorn Trail
