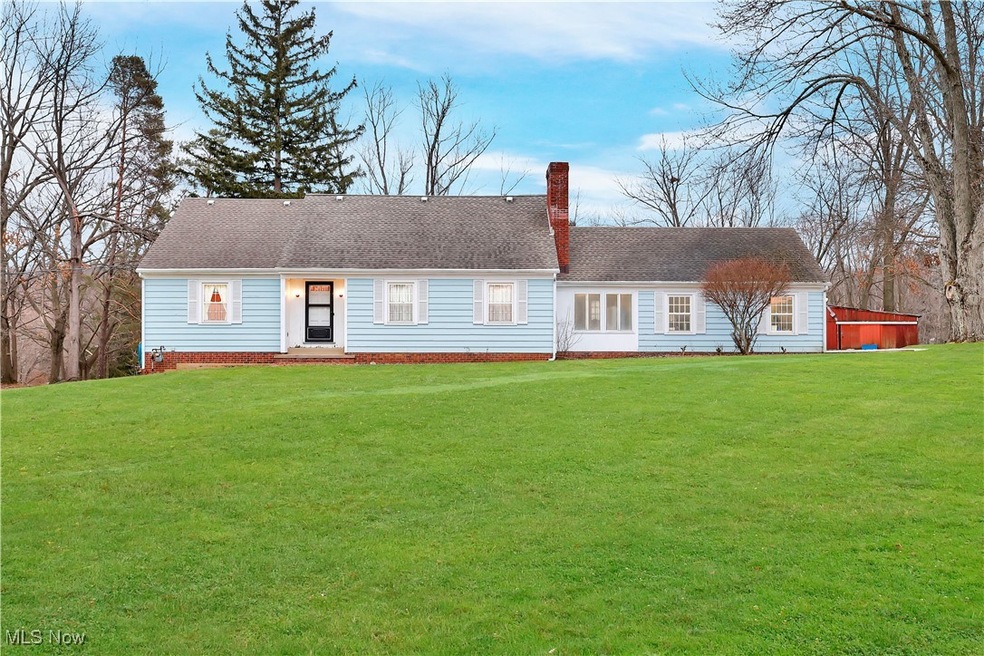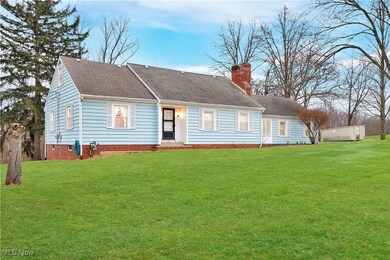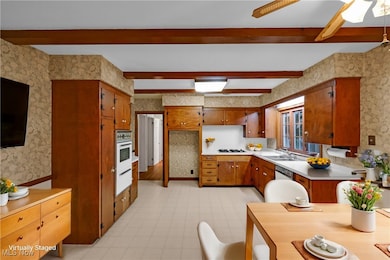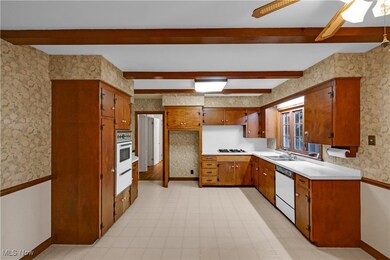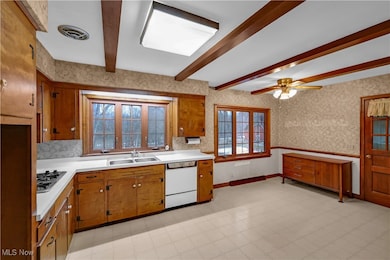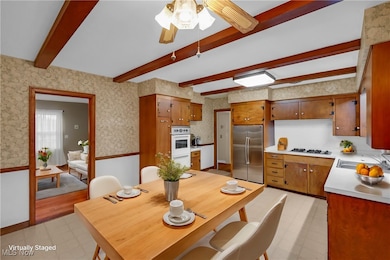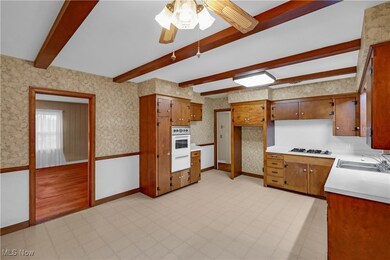
7165 Rotary Dr Bedford, OH 44146
Walton Hills NeighborhoodHighlights
- 2.48 Acre Lot
- 1 Fireplace
- 2 Car Attached Garage
- Cape Cod Architecture
- No HOA
- Forced Air Heating and Cooling System
About This Home
As of March 2025This 4-bedroom, 3-bathroom ranch/bungalow is a rare find, offering at least one full bathroom on each level for ultimate convenience. Nestled on a deep 2.5-acre lot, this home provides both space and potential, within short distance to Walton Hills Lake Club—a perfect retreat for outdoor enjoyment!
Step into the spacious living room, where gorgeous red oak Amish floors and a cozy gas fireplace create an inviting atmosphere. The eat-in kitchen features original solid oak cabinetry, maintaining its timeless charm.
The first-floor layout includes two large bedrooms, one of which is an ensuite. The primary suite also features a gutted fourth bathroom, offering an exciting opportunity to design your dream spa-like retreat.
The full walk-out basement expands the living space with a second kitchen, full bathroom, and additional living area, making it perfect for a guest suite, in-law accommodations, or entertaining.
Outside, the sprawling 2.5-acre lot offers endless possibilities, complete with a storage building for added convenience—ideal for tools, equipment, or hobby space.
Additional highlights include a roof that is approximately 15 years old and a hot water tank replaced in 2023, providing efficiency and peace of mind.
With at least one full bathroom on every level and Walton Hills Lake Club just a short walk behind the house, this home is a rare gem offering both functionality and an unbeatable location. Don’t miss this incredible opportunity!
Last Agent to Sell the Property
Epique Realty Brokerage Email: 502-552-8001 ohbroker@epiquerealty.com License #2003018978

Home Details
Home Type
- Single Family
Est. Annual Taxes
- $4,984
Year Built
- Built in 1959
Lot Details
- 2.48 Acre Lot
- West Facing Home
- 794-02-033
Parking
- 2 Car Attached Garage
Home Design
- Cape Cod Architecture
- Bungalow
- Fiberglass Roof
- Asphalt Roof
- Wood Siding
Interior Spaces
- 2-Story Property
- 1 Fireplace
- Partially Finished Basement
Bedrooms and Bathrooms
- 4 Bedrooms | 2 Main Level Bedrooms
- 4 Full Bathrooms
Utilities
- Forced Air Heating and Cooling System
Community Details
- No Home Owners Association
- Walton Hills Estates Sub #9 Subdivision
Listing and Financial Details
- Assessor Parcel Number 794-02-025
Map
Home Values in the Area
Average Home Value in this Area
Property History
| Date | Event | Price | Change | Sq Ft Price |
|---|---|---|---|---|
| 03/12/2025 03/12/25 | Sold | $255,500 | +2.2% | $105 / Sq Ft |
| 02/09/2025 02/09/25 | Pending | -- | -- | -- |
| 02/06/2025 02/06/25 | For Sale | $249,900 | -- | $103 / Sq Ft |
Tax History
| Year | Tax Paid | Tax Assessment Tax Assessment Total Assessment is a certain percentage of the fair market value that is determined by local assessors to be the total taxable value of land and additions on the property. | Land | Improvement |
|---|---|---|---|---|
| 2024 | $5,267 | $99,750 | $17,605 | $82,145 |
| 2023 | $4,496 | $77,180 | $16,210 | $60,970 |
| 2022 | $4,135 | $77,175 | $16,205 | $60,970 |
| 2021 | $4,082 | $77,180 | $16,210 | $60,970 |
| 2020 | $3,687 | $62,230 | $13,060 | $49,180 |
| 2019 | $3,563 | $177,800 | $37,300 | $140,500 |
| 2018 | $3,234 | $62,230 | $13,060 | $49,180 |
| 2017 | $2,962 | $56,490 | $12,740 | $43,750 |
| 2016 | $2,931 | $56,490 | $12,740 | $43,750 |
| 2015 | $3,187 | $56,490 | $12,740 | $43,750 |
| 2014 | $3,187 | $60,770 | $13,690 | $47,080 |
Mortgage History
| Date | Status | Loan Amount | Loan Type |
|---|---|---|---|
| Open | $242,725 | New Conventional | |
| Previous Owner | $52,091 | Credit Line Revolving | |
| Previous Owner | $73,600 | Credit Line Revolving | |
| Previous Owner | $71,429 | Credit Line Revolving |
Deed History
| Date | Type | Sale Price | Title Company |
|---|---|---|---|
| Warranty Deed | $255,500 | Erie Title | |
| Deed | -- | -- | |
| Deed | $93,500 | -- | |
| Deed | -- | -- |
Similar Homes in Bedford, OH
Source: MLS Now
MLS Number: 5097968
APN: 794-02-025
- 17660 Egbert Rd
- 17600 Egbert Rd
- 7137 Brenda Lee Dr
- 17759 S Meadowpark Dr
- 20400 Krick Rd
- 18679 Orchard Hill Dr
- 7100 Chestnut Dr
- 17379 Rauland Dr
- 40 William St
- 41 W Interstate St
- 21481 Forbes Rd
- 193 Dalepark Dr Unit 6
- 7284 Free Ave
- 7270 Free Ave
- 176 Steeple Chase Run Unit 35
- 7263 Free Ave
- 191 Henry St
- 151 Kennedy Blvd
- 247 Houghton Rd
- 90 Kennedy Blvd
