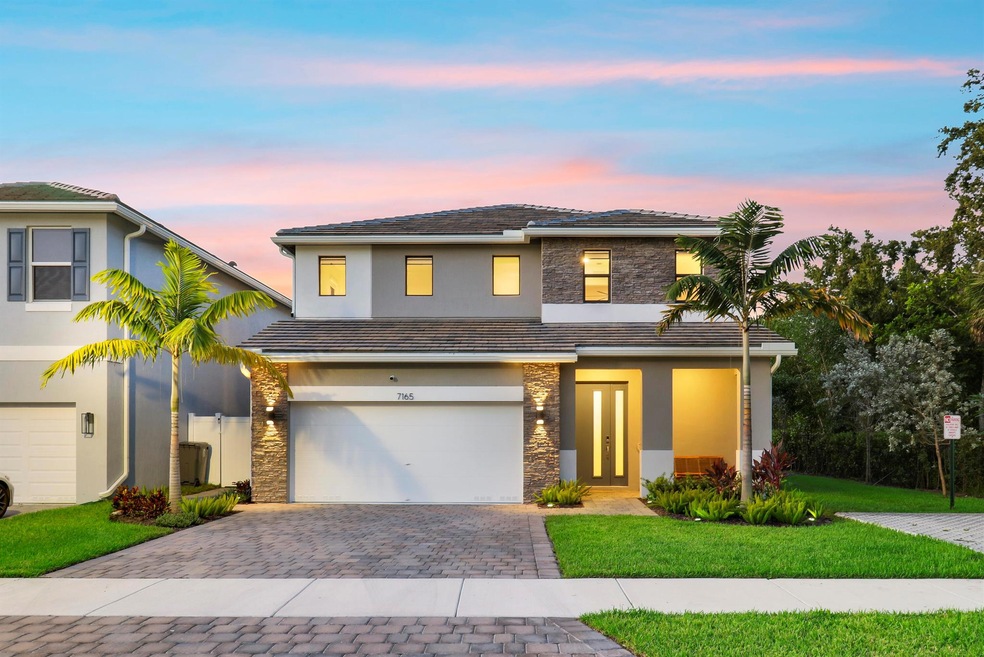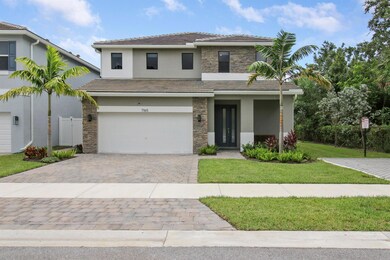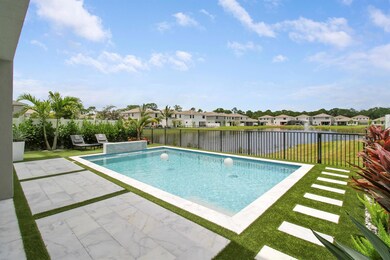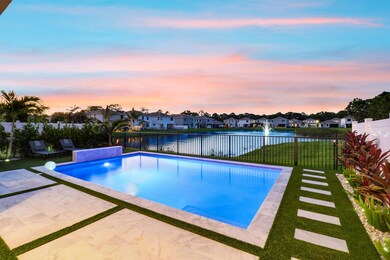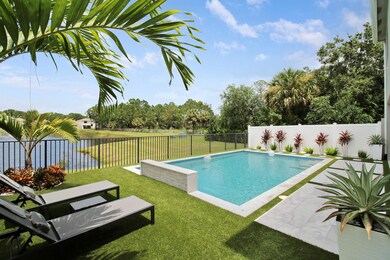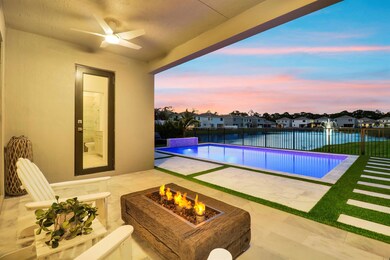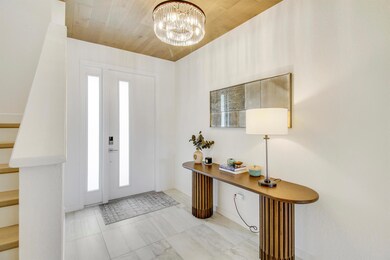
7165 Trotwood Ln Jupiter, FL 33458
Limestone Creek NeighborhoodHighlights
- Lake Front
- Saltwater Pool
- Roman Tub
- Limestone Creek Elementary School Rated A-
- Gated Community
- Wood Flooring
About This Home
As of December 2024Spectacular 2023 new construction in Jupiter w/ beautiful designer upgrades & modern features in intimate gated community. Available INCLUSIVE of all furnishings making this an easy turnkey opportunity! Situated on a serene, private lakefront lot, this immaculate single-family home boasts full CBS construction, all impact windows & doors, a flat ceramic tile roof & stacked stone accents. This home is over 3,000 sq ft w/ 5 bedrooms, 4 full bathrooms, a spacious den/second family room loft upstairs & tons of closet space. One of the many standout features of this home is the stunning fully fenced outdoor oasis which has been meticulously constructed for lounging & entertaining. The 2024 heated, saltwater 15ft x 25ft pool features a soothing waterfall, complemented by leathered marble>>
Home Details
Home Type
- Single Family
Est. Annual Taxes
- $2,701
Year Built
- Built in 2023
Lot Details
- 9,916 Sq Ft Lot
- Lake Front
- Fenced
- Sprinkler System
- Property is zoned RH
HOA Fees
- $200 Monthly HOA Fees
Parking
- 2 Car Attached Garage
- Garage Door Opener
- Driveway
Property Views
- Lake
- Pool
Home Design
- Concrete Roof
Interior Spaces
- 3,175 Sq Ft Home
- 2-Story Property
- Wet Bar
- Furnished or left unfurnished upon request
- High Ceiling
- Ceiling Fan
- Decorative Fireplace
- Entrance Foyer
- Family Room
- Formal Dining Room
- Den
- Loft
Kitchen
- Breakfast Bar
- Electric Range
- Microwave
- Dishwasher
- Disposal
Flooring
- Wood
- Tile
Bedrooms and Bathrooms
- 5 Bedrooms
- Closet Cabinetry
- Walk-In Closet
- 4 Full Bathrooms
- Dual Sinks
- Roman Tub
- Separate Shower in Primary Bathroom
Laundry
- Laundry Room
- Dryer
- Washer
- Laundry Tub
Home Security
- Home Security System
- Security Gate
- Impact Glass
- Fire and Smoke Detector
Outdoor Features
- Saltwater Pool
- Patio
Utilities
- Central Heating and Cooling System
- Underground Utilities
- Electric Water Heater
- Cable TV Available
Listing and Financial Details
- Assessor Parcel Number 00424033080000480
- Seller Considering Concessions
Community Details
Overview
- Association fees include management, common areas, reserve fund
- Built by D.R. Horton
- Reserve At Jupiter Subdivision, Ponte Vedra Floorplan
Security
- Gated Community
Map
Home Values in the Area
Average Home Value in this Area
Property History
| Date | Event | Price | Change | Sq Ft Price |
|---|---|---|---|---|
| 12/09/2024 12/09/24 | Sold | $1,150,000 | -4.1% | $362 / Sq Ft |
| 09/26/2024 09/26/24 | Price Changed | $1,199,000 | -6.3% | $378 / Sq Ft |
| 09/04/2024 09/04/24 | For Sale | $1,279,000 | -- | $403 / Sq Ft |
Tax History
| Year | Tax Paid | Tax Assessment Tax Assessment Total Assessment is a certain percentage of the fair market value that is determined by local assessors to be the total taxable value of land and additions on the property. | Land | Improvement |
|---|---|---|---|---|
| 2024 | $12,807 | $753,465 | -- | -- |
| 2023 | $2,701 | $159,733 | -- | -- |
Mortgage History
| Date | Status | Loan Amount | Loan Type |
|---|---|---|---|
| Open | $766,550 | New Conventional | |
| Previous Owner | $686,392 | New Conventional |
Deed History
| Date | Type | Sale Price | Title Company |
|---|---|---|---|
| Warranty Deed | $1,150,000 | None Listed On Document | |
| Special Warranty Deed | $857,990 | Dhi Title Of Florida |
Similar Homes in the area
Source: BeachesMLS
MLS Number: R11017918
APN: 00-42-40-33-08-000-0480
- 18487 Claybrook St
- 7214 Rockwood Rd
- 18478 Claybrook St
- 7025 182nd Rd N
- 18290 Limestone Creek Rd
- 18094 Limestone Creek Rd
- 6787 Mitchell St
- 18870 Misty Lake Dr
- 271 Rudder Cay Way
- 168 Rudder Cay Way
- 139 Rudder Cay Way
- 6881 Church St
- 111 Manor Cir
- 112 Manor Cir
- 6577 Woodloch Ct
- 119 Manor Cir
- 6643 Breezeloch Ct
- 18295 Lake Bend Dr
- 18330 Lake Bend Dr
- 8120 SE Old Plantation Cir
