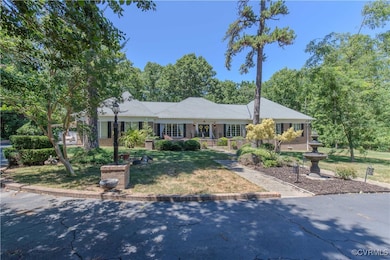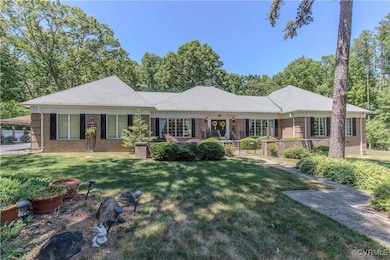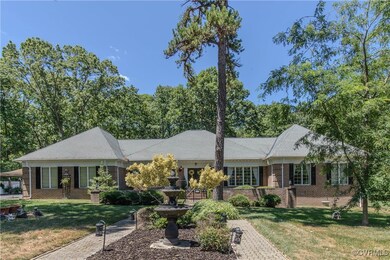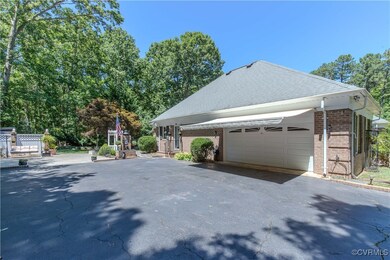
7166 Rotherham Dr Mechanicsville, VA 23116
Estimated payment $4,354/month
Highlights
- Deck
- Gazebo
- Butlers Pantry
- Rural Point Elementary School Rated A
- Skylights
- 2 Car Attached Garage
About This Home
PRICE REDUCED!! Unbelievably gorgeous brick home for sale! This stunning property offers 4,000 square feet, 12 rooms, almost 3 acres of land, a water filtration system, a large deck with retractable canopies and a pergola, a circular driveway that will hold several cars, a koi pond, and stamped brick patio, a deck with a gazebo, peach trees, and SIX entrances. The main floor features the foyer with Italian brick, the enormous L-shaped living room (one section could easily be closed off to make another large bedroom), the formal dining room with an amazing custom domed ceiling, the eat in kitchen with plenty of custom birch cabinets, a butlers pantry, tile flooring and counters, and a large center island, a great room looking into the kitchen, a large cozy family room with skylights, fireplace, and a wet bar, a very large sunroom with hardwood floors, the very spacious primary bedroom with walk-in closet and private full bath, the 2nd large bedroom, another full bath, the 3rd bedroom/library with built-in mahogany cabinets and a closet, and the utility room. There is also a spiral staircase leading up to the loft, and 2 VERY large unfinished walk-in attic rooms. This house has so much to offer - so much charm, so many amenities, so many conveniences, so many lovely features and touches here and there throughout. Just immaculate. Come see it!
Home Details
Home Type
- Single Family
Est. Annual Taxes
- $4,957
Year Built
- Built in 1984
Lot Details
- 2.7 Acre Lot
- Zoning described as AR2
Parking
- 2 Car Attached Garage
- Driveway
Home Design
- Brick Exterior Construction
Interior Spaces
- 3,718 Sq Ft Home
- 1-Story Property
- Wet Bar
- Skylights
- Awning
- Washer and Dryer Hookup
Kitchen
- Eat-In Kitchen
- Butlers Pantry
- Tile Countertops
Bedrooms and Bathrooms
- 3 Bedrooms
- En-Suite Primary Bedroom
Outdoor Features
- Deck
- Patio
- Gazebo
- Shed
Schools
- Rural Point Elementary School
- Oak Knoll Middle School
- Hanover High School
Utilities
- Central Air
- Heating Available
- Well
- Septic Tank
Community Details
- Greenway Subdivision
Listing and Financial Details
- Tax Lot 7
- Assessor Parcel Number 8717-68-9926
Map
Home Values in the Area
Average Home Value in this Area
Tax History
| Year | Tax Paid | Tax Assessment Tax Assessment Total Assessment is a certain percentage of the fair market value that is determined by local assessors to be the total taxable value of land and additions on the property. | Land | Improvement |
|---|---|---|---|---|
| 2025 | $4,957 | $612,000 | $107,000 | $505,000 |
| 2024 | $4,957 | $612,000 | $107,000 | $505,000 |
| 2023 | $4,218 | $547,800 | $107,000 | $440,800 |
| 2022 | $4,107 | $507,000 | $95,300 | $411,700 |
| 2021 | $3,813 | $470,700 | $89,300 | $381,400 |
| 2020 | $3,813 | $470,700 | $89,300 | $381,400 |
| 2019 | $3,432 | $450,300 | $83,500 | $366,800 |
| 2018 | $3,432 | $423,700 | $78,900 | $344,800 |
| 2017 | $3,106 | $383,500 | $78,500 | $305,000 |
| 2016 | $3,106 | $383,500 | $78,500 | $305,000 |
| 2015 | $3,106 | $383,500 | $78,500 | $305,000 |
| 2014 | $3,106 | $383,500 | $78,500 | $305,000 |
Property History
| Date | Event | Price | Change | Sq Ft Price |
|---|---|---|---|---|
| 03/12/2025 03/12/25 | Pending | -- | -- | -- |
| 10/22/2024 10/22/24 | Price Changed | $729,000 | -2.8% | $196 / Sq Ft |
| 08/08/2024 08/08/24 | For Sale | $749,900 | 0.0% | $202 / Sq Ft |
| 07/19/2024 07/19/24 | Off Market | $749,900 | -- | -- |
| 07/19/2024 07/19/24 | For Sale | $749,900 | -- | $202 / Sq Ft |
Mortgage History
| Date | Status | Loan Amount | Loan Type |
|---|---|---|---|
| Closed | $8,500 | Credit Line Revolving |
Similar Homes in Mechanicsville, VA
Source: Central Virginia Regional MLS
MLS Number: 2417265
APN: 8717-68-9926
- 7133 Swindale Ct
- 7046 Rotherham Dr
- 12025 Autumn Knoll Dr
- 7260 Placida Cir
- 10333 Sonny Meadows Ln
- 10031 Sir Bradley Ct
- 6189 Fire Ln
- 6669 Rural Point Rd
- 8020 Cabernet Way
- 8118 Mimosa Hill Ln
- The Powell Plan at Stags Trail
- The Bell Creek Plan at Stags Trail
- 8473 Chimney Rock Dr
- 8489 Chimney Rock Dr
- 8501 Chimney Rock Dr
- 8505 Chimney Rock Dr
- 10504 Goosecross Way Unit E3
- 10426 Odette Estate Ln Unit S2
- 10541 Goosecross Way Unit P1
- 10423 Odette Estate Ln Unit K2






