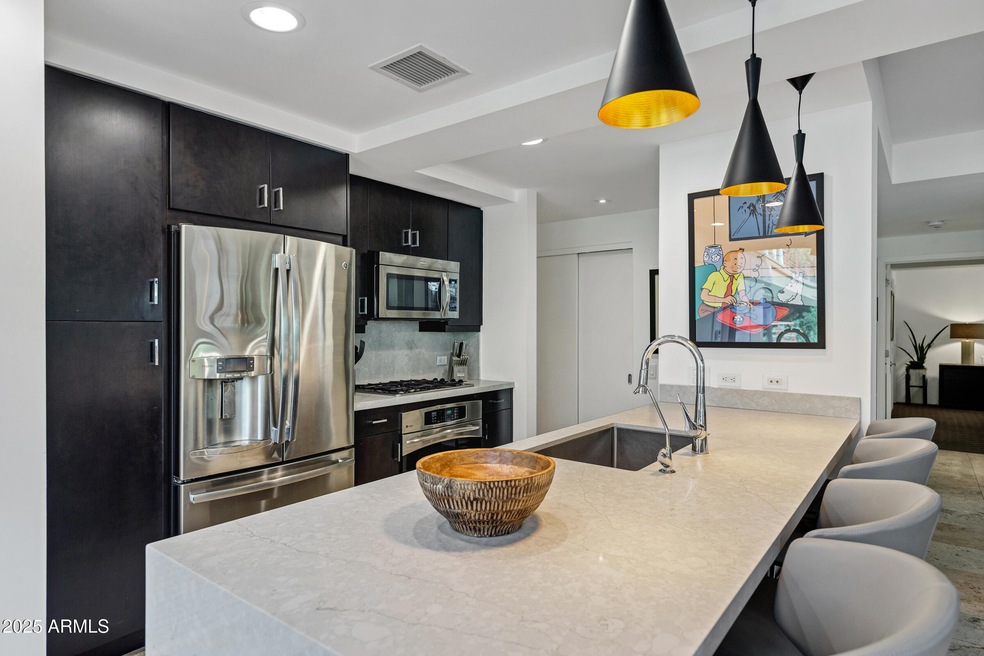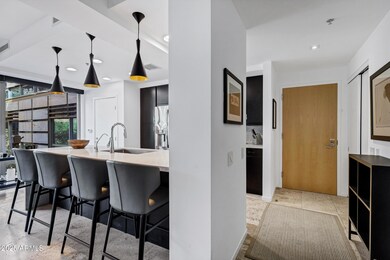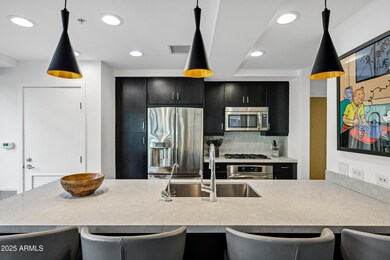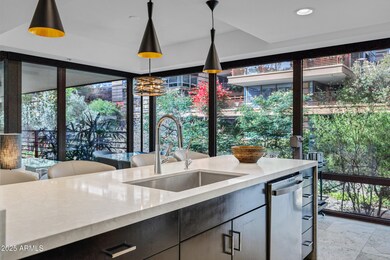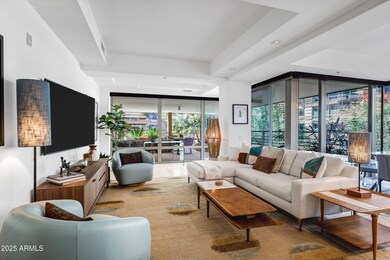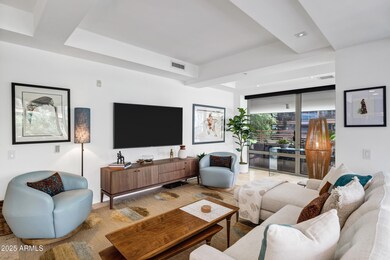
Camelview Village 7167 E Rancho Vista Dr Unit 2005 Scottsdale, AZ 85251
Indian Bend NeighborhoodEstimated payment $7,672/month
Highlights
- Concierge
- Fitness Center
- Contemporary Architecture
- Kiva Elementary School Rated A
- Unit is on the top floor
- Heated Community Pool
About This Home
Step into elevated living with this turnkey furnished condo overlooking a stunning resort-style pool. The spacious covered balcony extends your living space, offering a peaceful setting perfect for both entertaining and unwinding. Inside, the open-concept layout is adorned with high-end finishes, including a gourmet kitchen with custom cabinetry, quartz countertops, and statement lighting. The luxurious primary suite features a spa-inspired bathroom and a custom walk-in closet. Enjoy the ease of smart home automation, concierge services, and access to world-class amenities—all in one of Scottsdale's most coveted communities. A rare opportunity for those seeking refined, move-in-ready luxury. Nestled in the heart of Scottsdale, Optima Camelview offers unparalleled access to world-class dining, luxury shopping, and endless outdoor activities. Just steps away from Scottsdale Fashion Square, residents enjoy premier designer boutiques, high-end retailers, and exclusive shopping experiences. Indulge in culinary excellence at Michelin-recognized restaurants, chic bistros, and upscale lounges, all within walking distance.Beyond the vibrant urban lifestyle, outdoor enthusiasts can explore the nearby Scottsdale Waterfront, hike the scenic trails of Camelback Mountain, or enjoy championship golf courses. With year-round sunshine, easy access to biking and walking paths, and serene desert landscapes, Optima Camelview blends sophisticated city living with Arizona's best outdoor experiences.
Open House Schedule
-
Tuesday, April 29, 202512:00 to 4:00 pm4/29/2025 12:00:00 PM +00:004/29/2025 4:00:00 PM +00:00Join us at Metropolis, Optima Camelview's hidden treasure and fabulous restaurant. We are happy to provide a guided tour of Optima Camelview's amenities and these gorgeous condos!Add to Calendar
-
Tuesday, May 06, 202512:00 am to 4:00 pm5/6/2025 12:00:00 AM +00:005/6/2025 4:00:00 PM +00:00Join us at Metropolis to begin your tour of these gorgeous condos!Add to Calendar
Property Details
Home Type
- Condominium
Est. Annual Taxes
- $3,068
Year Built
- Built in 2008
Lot Details
- Desert faces the front and back of the property
- Wrought Iron Fence
HOA Fees
- $997 Monthly HOA Fees
Parking
- 2 Car Garage
- Assigned Parking
- Community Parking Structure
Home Design
- Designed by Hovey Architects
- Contemporary Architecture
- Built-Up Roof
Interior Spaces
- 1,304 Sq Ft Home
- Ceiling height of 9 feet or more
- Double Pane Windows
- Low Emissivity Windows
- Tinted Windows
- Roller Shields
Kitchen
- Gas Cooktop
- Built-In Microwave
Flooring
- Carpet
- Tile
Bedrooms and Bathrooms
- 2 Bedrooms
- 2 Bathrooms
- Dual Vanity Sinks in Primary Bathroom
Schools
- Kiva Elementary School
- Mohave Middle School
- Saguaro High School
Utilities
- Cooling Available
- Heating Available
- High Speed Internet
- Cable TV Available
Additional Features
- No Interior Steps
- Unit is on the top floor
Listing and Financial Details
- Legal Lot and Block 2005 / 1
- Assessor Parcel Number 173-33-846
Community Details
Overview
- Association fees include roof repair, insurance, sewer, cable TV, ground maintenance, street maintenance, gas, trash, water, roof replacement, maintenance exterior
- Optima Camelview Association, Phone Number (480) 659-4847
- High-Rise Condominium
- Built by Hovey
- Optima Camelview Village Condominium Amd Subdivision
- 6-Story Property
Recreation
- Racquetball
- Community Spa
Additional Features
- Concierge
- Security Guard
Map
About Camelview Village
Home Values in the Area
Average Home Value in this Area
Tax History
| Year | Tax Paid | Tax Assessment Tax Assessment Total Assessment is a certain percentage of the fair market value that is determined by local assessors to be the total taxable value of land and additions on the property. | Land | Improvement |
|---|---|---|---|---|
| 2025 | $3,068 | $45,351 | -- | -- |
| 2024 | $3,033 | $43,191 | -- | -- |
| 2023 | $3,033 | $45,550 | $9,110 | $36,440 |
| 2022 | $2,878 | $40,430 | $8,080 | $32,350 |
| 2021 | $3,057 | $37,310 | $7,460 | $29,850 |
| 2020 | $3,280 | $38,460 | $7,690 | $30,770 |
| 2019 | $3,263 | $37,760 | $7,550 | $30,210 |
| 2018 | $3,326 | $37,860 | $7,570 | $30,290 |
| 2017 | $3,336 | $39,810 | $7,960 | $31,850 |
| 2016 | $3,271 | $38,480 | $7,690 | $30,790 |
| 2015 | $2,682 | $37,720 | $7,540 | $30,180 |
Property History
| Date | Event | Price | Change | Sq Ft Price |
|---|---|---|---|---|
| 03/03/2025 03/03/25 | For Sale | $1,150,000 | +23.0% | $882 / Sq Ft |
| 03/15/2024 03/15/24 | Sold | $935,000 | -6.0% | $717 / Sq Ft |
| 03/01/2024 03/01/24 | Pending | -- | -- | -- |
| 02/16/2024 02/16/24 | For Sale | $995,000 | 0.0% | $763 / Sq Ft |
| 08/14/2022 08/14/22 | Rented | $6,000 | +9.1% | -- |
| 07/12/2022 07/12/22 | Under Contract | -- | -- | -- |
| 06/29/2022 06/29/22 | For Rent | $5,500 | 0.0% | -- |
| 10/17/2021 10/17/21 | Off Market | $5,500 | -- | -- |
| 10/15/2021 10/15/21 | For Rent | $5,500 | 0.0% | -- |
| 08/31/2021 08/31/21 | Sold | $895,000 | 0.0% | $686 / Sq Ft |
| 08/04/2021 08/04/21 | Pending | -- | -- | -- |
| 08/04/2021 08/04/21 | For Sale | $895,000 | 0.0% | $686 / Sq Ft |
| 01/01/2019 01/01/19 | Rented | $5,500 | 0.0% | -- |
| 12/08/2018 12/08/18 | For Rent | $5,500 | 0.0% | -- |
| 10/12/2018 10/12/18 | Sold | $473,000 | 0.0% | $363 / Sq Ft |
| 09/10/2018 09/10/18 | Under Contract | -- | -- | -- |
| 08/13/2018 08/13/18 | Pending | -- | -- | -- |
| 08/01/2018 08/01/18 | For Sale | $485,000 | 0.0% | $372 / Sq Ft |
| 04/15/2016 04/15/16 | Rented | $2,700 | -99.3% | -- |
| 03/30/2016 03/30/16 | Under Contract | -- | -- | -- |
| 03/03/2016 03/03/16 | Sold | $399,000 | 0.0% | $306 / Sq Ft |
| 03/02/2016 03/02/16 | For Rent | $2,895 | 0.0% | -- |
| 01/22/2016 01/22/16 | Pending | -- | -- | -- |
| 01/20/2016 01/20/16 | Price Changed | $399,000 | -7.0% | $306 / Sq Ft |
| 12/18/2015 12/18/15 | Price Changed | $429,000 | -4.5% | $329 / Sq Ft |
| 11/20/2015 11/20/15 | Price Changed | $449,000 | -10.2% | $344 / Sq Ft |
| 10/21/2015 10/21/15 | For Sale | $499,800 | -- | $383 / Sq Ft |
Deed History
| Date | Type | Sale Price | Title Company |
|---|---|---|---|
| Warranty Deed | $935,000 | Security Title Agency | |
| Quit Claim Deed | -- | Greystone Title Agency Llc | |
| Warranty Deed | $895,000 | Greystone Title Agency Llc | |
| Warranty Deed | $473,000 | Magnus Title Agency Llc | |
| Interfamily Deed Transfer | -- | Lawyers Title Of Arizona Inc | |
| Special Warranty Deed | $399,000 | Lawyers Title Of Arizona Inc | |
| Trustee Deed | -- | Great American Title Agency | |
| Special Warranty Deed | $697,709 | First American Title |
Mortgage History
| Date | Status | Loan Amount | Loan Type |
|---|---|---|---|
| Previous Owner | $626,500 | New Conventional | |
| Previous Owner | $626,500 | No Value Available | |
| Previous Owner | $100,000 | Unknown | |
| Previous Owner | $417,000 | New Conventional | |
| Previous Owner | $417,000 | New Conventional | |
| Previous Owner | $175,450 | Credit Line Revolving |
Similar Homes in Scottsdale, AZ
Source: Arizona Regional Multiple Listing Service (ARMLS)
MLS Number: 6829542
APN: 173-33-846
- 7167 E Rancho Vista Dr Unit 2005
- 7167 E Rancho Vista Dr Unit 4006
- 7167 E Rancho Vista Dr Unit 3002
- 7167 E Rancho Vista Dr Unit 4011
- 7167 E Rancho Vista Dr Unit 2007
- 7167 E Rancho Vista Dr Unit 3003
- 7127 E Rancho Vista Dr Unit 2003
- 7127 E Rancho Vista Dr Unit 5009
- 7127 E Rancho Vista Dr Unit 6011
- 7127 E Rancho Vista Dr Unit 4012
- 7137 E Rancho Vista Dr Unit 6009
- 7137 E Rancho Vista Dr Unit 2004
- 7137 E Rancho Vista Dr Unit 3003
- 7137 E Rancho Vista Dr Unit 5001
- 7137 E Rancho Vista Dr Unit 6010
- 7137 E Rancho Vista Dr Unit 2002
- 7137 E Rancho Vista Dr Unit 2007
- 7137 E Rancho Vista Dr Unit 5008
- 7137 E Rancho Vista Dr Unit 7008
- 7131 E Rancho Vista Dr Unit 3001
