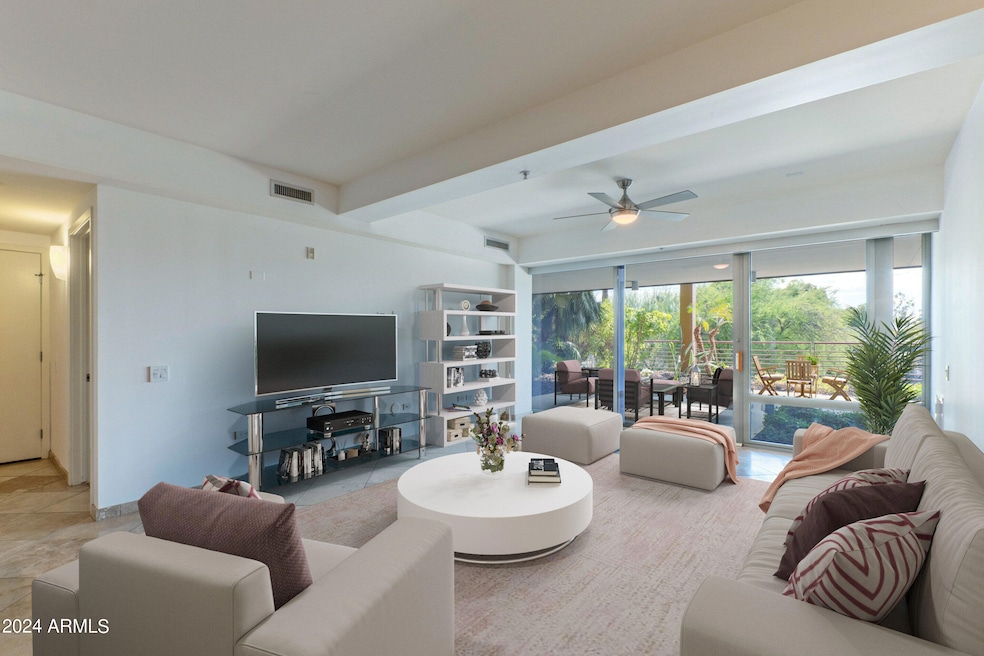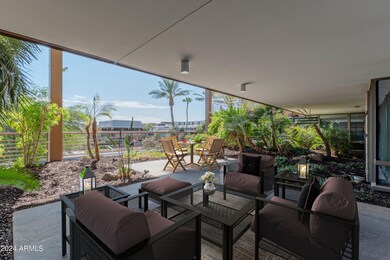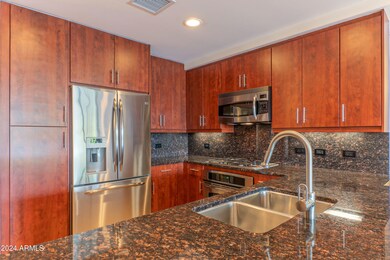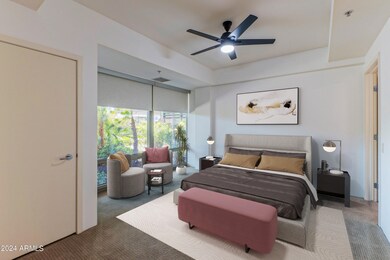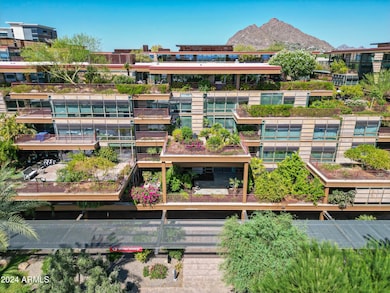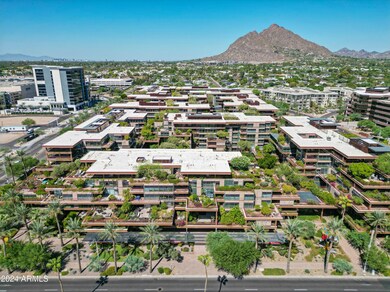
Camelview Village 7167 E Rancho Vista Dr Unit 2007 Scottsdale, AZ 85251
Indian Bend NeighborhoodEstimated payment $5,773/month
Highlights
- Concierge
- Fitness Center
- Gated Parking
- Kiva Elementary School Rated A
- Transportation Service
- Mountain View
About This Home
Welcome Home! This uber-charming Optima Camelview residence offers 2 bedrooms, 2 baths & an additional bonus room that is perfectly fit for an office/game room. Upscale modern luxury & an open floor plan with loads of natural light! Enjoy top-of-the-line finishes with sleek kitchen appliances, granite countertops, cherry cabinets & automatic shades. Floor-to-ceiling windows showcase breathtaking views of the 1,200+ square feet of outdoor living space & lush greenery that has made Optima so desirable. Experience unparalleled amenities in one of the most sought after buildings in Scottsdale, state-of-the-art fitness center & beautifully-manicured courtyards within the community. Exquisite shopping & dining around every corner minutes from Old Town Scottsdale... don't wait to see this one! Optima Camelview caters to luxury lifestyle living at its finest, featuring concierge, gated parking, 24,000 square foot state-of-the-art fitness center, steam rooms, indoor lap pool/spa, 2 outdoor pools, racquetball/basketball/pickleball, putting green, and of course pickleball. On site 24/7 security, business center + so much more. Discover refined urban living in a resort-style atmosphere. An exclusive address in Scottsdale! Metropolis restaurant & bar. Perfectly located in the heart of Old Town Scottsdale with world-class shopping, restaurants, multiple golf courses, MLB spring training, and minutes away from the 101 and Sky Harbor Airport.
Property Details
Home Type
- Condominium
Est. Annual Taxes
- $2,430
Year Built
- Built in 2008
Lot Details
- Two or More Common Walls
- Partially Fenced Property
- Backyard Sprinklers
- Sprinklers on Timer
HOA Fees
- $982 Monthly HOA Fees
Parking
- 1 Car Garage
- Electric Vehicle Home Charger
- Gated Parking
- Assigned Parking
- Community Parking Structure
Home Design
- Designed by David Hovey Architects
- Contemporary Architecture
- Brick Exterior Construction
- Concrete Roof
- Stone Exterior Construction
Interior Spaces
- 1,252 Sq Ft Home
- Ceiling height of 9 feet or more
- Double Pane Windows
- Low Emissivity Windows
Kitchen
- Breakfast Bar
- Gas Cooktop
- Built-In Microwave
- ENERGY STAR Qualified Appliances
- Granite Countertops
Flooring
- Carpet
- Stone
Bedrooms and Bathrooms
- 2 Bedrooms
- Primary Bathroom is a Full Bathroom
- 2 Bathrooms
- Dual Vanity Sinks in Primary Bathroom
Accessible Home Design
- Accessible Hallway
- Doors are 32 inches wide or more
- No Interior Steps
- Stepless Entry
Schools
- Kiva Elementary School
- Mohave Middle School
- Saguaro High School
Utilities
- Cooling Available
- Heating Available
- High Speed Internet
- Cable TV Available
Additional Features
- Property is near a bus stop
Listing and Financial Details
- Tax Lot 2007
- Assessor Parcel Number 173-33-848
Community Details
Overview
- Association fees include roof repair, insurance, sewer, cable TV, ground maintenance, gas, trash, water, roof replacement, maintenance exterior
- Aam, Llc Association, Phone Number (602) 957-9191
- High-Rise Condominium
- Built by Optima
- Optima Camelview Village Condominium Amd Subdivision, 2Nd Floor, 2 Bedroom Floorplan
- 6-Story Property
Amenities
- Concierge
- Transportation Service
- Recreation Room
Recreation
- Racquetball
- Community Spa
- Bike Trail
Security
- Security Guard
Map
About Camelview Village
Home Values in the Area
Average Home Value in this Area
Tax History
| Year | Tax Paid | Tax Assessment Tax Assessment Total Assessment is a certain percentage of the fair market value that is determined by local assessors to be the total taxable value of land and additions on the property. | Land | Improvement |
|---|---|---|---|---|
| 2025 | $2,516 | $43,552 | -- | -- |
| 2024 | $2,430 | $41,478 | -- | -- |
| 2023 | $2,430 | $43,860 | $8,770 | $35,090 |
| 2022 | $2,313 | $38,860 | $7,770 | $31,090 |
| 2021 | $2,510 | $35,830 | $7,160 | $28,670 |
| 2020 | $3,145 | $36,880 | $7,370 | $29,510 |
| 2019 | $3,127 | $36,180 | $7,230 | $28,950 |
| 2018 | $2,756 | $36,210 | $7,240 | $28,970 |
| 2017 | $2,746 | $38,120 | $7,620 | $30,500 |
| 2016 | $2,692 | $36,900 | $7,380 | $29,520 |
| 2015 | $3,003 | $36,300 | $7,260 | $29,040 |
Property History
| Date | Event | Price | Change | Sq Ft Price |
|---|---|---|---|---|
| 04/19/2025 04/19/25 | Price Changed | $822,000 | -1.2% | $657 / Sq Ft |
| 02/12/2025 02/12/25 | Price Changed | $832,000 | 0.0% | $665 / Sq Ft |
| 11/14/2024 11/14/24 | Price Changed | $831,900 | -1.0% | $664 / Sq Ft |
| 10/25/2024 10/25/24 | Price Changed | $839,900 | -0.6% | $671 / Sq Ft |
| 09/19/2024 09/19/24 | Price Changed | $844,900 | -0.6% | $675 / Sq Ft |
| 08/19/2024 08/19/24 | For Sale | $849,900 | +2.8% | $679 / Sq Ft |
| 03/24/2022 03/24/22 | Sold | $827,000 | 0.0% | $661 / Sq Ft |
| 03/05/2022 03/05/22 | Pending | -- | -- | -- |
| 03/04/2022 03/04/22 | For Sale | $827,000 | +56.0% | $661 / Sq Ft |
| 03/01/2021 03/01/21 | Sold | $530,000 | -3.5% | $423 / Sq Ft |
| 01/18/2021 01/18/21 | Price Changed | $549,000 | -5.3% | $438 / Sq Ft |
| 01/14/2021 01/14/21 | For Sale | $580,000 | 0.0% | $463 / Sq Ft |
| 11/01/2019 11/01/19 | Rented | $3,800 | 0.0% | -- |
| 09/12/2019 09/12/19 | Under Contract | -- | -- | -- |
| 07/13/2019 07/13/19 | Price Changed | $3,800 | -9.5% | $3 / Sq Ft |
| 06/04/2019 06/04/19 | For Rent | $4,200 | 0.0% | -- |
| 07/19/2018 07/19/18 | Sold | $437,000 | 0.0% | $349 / Sq Ft |
| 07/03/2018 07/03/18 | Pending | -- | -- | -- |
| 05/21/2018 05/21/18 | Price Changed | $437,000 | -8.0% | $349 / Sq Ft |
| 05/10/2018 05/10/18 | Price Changed | $475,000 | -4.8% | $379 / Sq Ft |
| 04/03/2018 04/03/18 | Price Changed | $499,000 | -5.0% | $399 / Sq Ft |
| 03/15/2018 03/15/18 | For Sale | $525,000 | -8.7% | $419 / Sq Ft |
| 12/18/2015 12/18/15 | Sold | $575,000 | -2.4% | $453 / Sq Ft |
| 11/08/2015 11/08/15 | Pending | -- | -- | -- |
| 10/10/2015 10/10/15 | Price Changed | $589,000 | -3.4% | $465 / Sq Ft |
| 08/24/2015 08/24/15 | For Sale | $610,000 | +9.1% | $481 / Sq Ft |
| 05/03/2013 05/03/13 | Sold | $559,000 | 0.0% | $441 / Sq Ft |
| 04/05/2013 04/05/13 | For Sale | $559,000 | 0.0% | $441 / Sq Ft |
| 04/04/2013 04/04/13 | Pending | -- | -- | -- |
| 04/01/2013 04/01/13 | Price Changed | $559,000 | -5.1% | $441 / Sq Ft |
| 02/28/2013 02/28/13 | For Sale | $589,000 | -- | $465 / Sq Ft |
Deed History
| Date | Type | Sale Price | Title Company |
|---|---|---|---|
| Warranty Deed | $827,000 | New Title Company Name | |
| Warranty Deed | $530,000 | Gold Title Agency Llc | |
| Warranty Deed | $437,000 | Lawyers Title Of Arizona Inc | |
| Warranty Deed | -- | None Available | |
| Warranty Deed | $575,000 | First American Title Ins Co | |
| Interfamily Deed Transfer | -- | None Available | |
| Cash Sale Deed | $559,000 | American Title Service Agenc | |
| Cash Sale Deed | $410,000 | Magnus Title Agency | |
| Trustee Deed | $318,000 | None Available | |
| Quit Claim Deed | -- | None Available | |
| Special Warranty Deed | $684,592 | First American Title | |
| Interfamily Deed Transfer | -- | First American Title Ins Co |
Mortgage History
| Date | Status | Loan Amount | Loan Type |
|---|---|---|---|
| Previous Owner | $327,750 | New Conventional | |
| Previous Owner | $74,000 | Credit Line Revolving | |
| Previous Owner | $417,000 | New Conventional | |
| Previous Owner | $417,000 | New Conventional | |
| Previous Owner | $285,000 | Unknown | |
| Previous Owner | $285,000 | Unknown | |
| Previous Owner | $466,000 | Purchase Money Mortgage | |
| Previous Owner | $466,000 | Purchase Money Mortgage |
Similar Homes in Scottsdale, AZ
Source: Arizona Regional Multiple Listing Service (ARMLS)
MLS Number: 6742930
APN: 173-33-848
- 7167 E Rancho Vista Dr Unit 2005
- 7167 E Rancho Vista Dr Unit 4006
- 7167 E Rancho Vista Dr Unit 3002
- 7167 E Rancho Vista Dr Unit 4011
- 7167 E Rancho Vista Dr Unit 2007
- 7167 E Rancho Vista Dr Unit 3003
- 7127 E Rancho Vista Dr Unit 2003
- 7127 E Rancho Vista Dr Unit 5009
- 7127 E Rancho Vista Dr Unit 6011
- 7127 E Rancho Vista Dr Unit 4012
- 7137 E Rancho Vista Dr Unit 6009
- 7137 E Rancho Vista Dr Unit 2004
- 7137 E Rancho Vista Dr Unit 3003
- 7137 E Rancho Vista Dr Unit 5001
- 7137 E Rancho Vista Dr Unit 6010
- 7137 E Rancho Vista Dr Unit 2002
- 7137 E Rancho Vista Dr Unit 2007
- 7137 E Rancho Vista Dr Unit 5008
- 7137 E Rancho Vista Dr Unit 7008
- 7131 E Rancho Vista Dr Unit 3001
