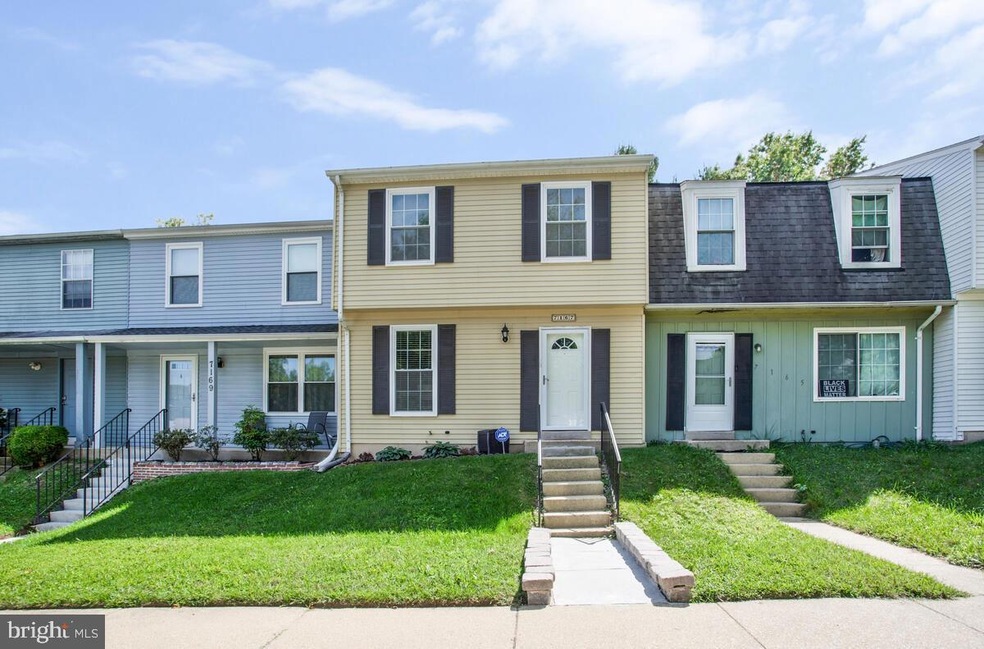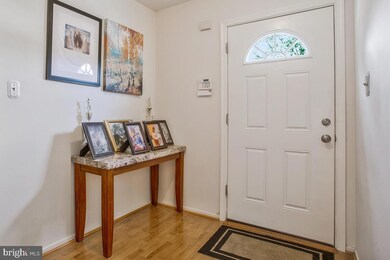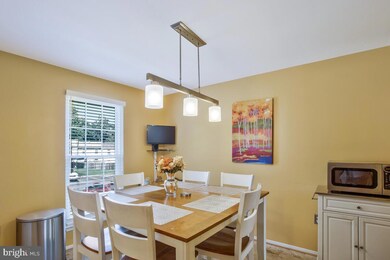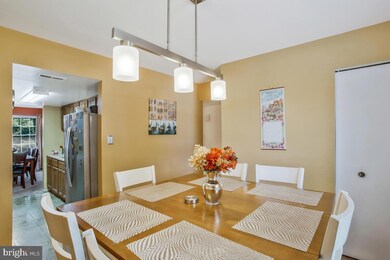
7167 Marbury Ct District Heights, MD 20747
District Heights Neighborhood
4
Beds
2.5
Baths
1,460
Sq Ft
$79/mo
HOA Fee
Highlights
- Colonial Architecture
- Walk-In Closet
- Central Air
- Traditional Floor Plan
- Ceramic Tile Flooring
- Property is in very good condition
About This Home
As of December 2024F O U R bedrooms on the upper level! This is a great opportunity to own a fabulous home with the major upgrades already in place. HVAC, windows, roof, water heater all less than 6 years old. Super reasonably priced. Flexible possession. Great location convenient to public transportation. Plenty of parking. Private and fenced yard. Unfinished basement is your blank canvas to create your masterpiece. I love this house!
Townhouse Details
Home Type
- Townhome
Est. Annual Taxes
- $4,962
Year Built
- Built in 1985
Lot Details
- 1,500 Sq Ft Lot
- Privacy Fence
- Wood Fence
- Property is in very good condition
HOA Fees
- $79 Monthly HOA Fees
Home Design
- Colonial Architecture
- Poured Concrete
- Frame Construction
- Shingle Roof
- Concrete Perimeter Foundation
Interior Spaces
- Property has 3 Levels
- Traditional Floor Plan
- Basement
Kitchen
- Electric Oven or Range
- Dishwasher
Flooring
- Carpet
- Ceramic Tile
Bedrooms and Bathrooms
- 4 Bedrooms
- Walk-In Closet
Parking
- Assigned parking located at #88
- Off-Street Parking
- 2 Assigned Parking Spaces
Schools
- District Heights Elementary School
- Drew Freeman Middle School
- Suitland High School
Utilities
- Central Air
- Heat Pump System
- Electric Water Heater
Community Details
- Marbury HOA
- Marbury Village Subdivision
- Property Manager
Listing and Financial Details
- Tax Lot 88
- Assessor Parcel Number 17060609024
Map
Create a Home Valuation Report for This Property
The Home Valuation Report is an in-depth analysis detailing your home's value as well as a comparison with similar homes in the area
Home Values in the Area
Average Home Value in this Area
Property History
| Date | Event | Price | Change | Sq Ft Price |
|---|---|---|---|---|
| 12/20/2024 12/20/24 | Sold | $320,000 | -1.5% | $219 / Sq Ft |
| 11/14/2024 11/14/24 | Pending | -- | -- | -- |
| 11/12/2024 11/12/24 | For Sale | $325,000 | 0.0% | $223 / Sq Ft |
| 11/11/2024 11/11/24 | Pending | -- | -- | -- |
| 10/30/2024 10/30/24 | Price Changed | $325,000 | -1.5% | $223 / Sq Ft |
| 10/22/2024 10/22/24 | Price Changed | $329,950 | -3.0% | $226 / Sq Ft |
| 10/05/2024 10/05/24 | For Sale | $339,999 | 0.0% | $233 / Sq Ft |
| 09/27/2024 09/27/24 | Pending | -- | -- | -- |
| 09/12/2024 09/12/24 | For Sale | $339,999 | -- | $233 / Sq Ft |
Source: Bright MLS
Tax History
| Year | Tax Paid | Tax Assessment Tax Assessment Total Assessment is a certain percentage of the fair market value that is determined by local assessors to be the total taxable value of land and additions on the property. | Land | Improvement |
|---|---|---|---|---|
| 2024 | $4,247 | $258,800 | $0 | $0 |
| 2023 | $3,964 | $239,800 | $60,000 | $179,800 |
| 2022 | $3,803 | $228,367 | $0 | $0 |
| 2021 | $3,665 | $216,933 | $0 | $0 |
| 2020 | $3,584 | $205,500 | $60,000 | $145,500 |
| 2019 | $4,031 | $192,033 | $0 | $0 |
| 2018 | $3,264 | $178,567 | $0 | $0 |
| 2017 | $3,159 | $165,100 | $0 | $0 |
| 2016 | -- | $155,233 | $0 | $0 |
| 2015 | $3,075 | $145,367 | $0 | $0 |
| 2014 | $3,075 | $135,500 | $0 | $0 |
Source: Public Records
Mortgage History
| Date | Status | Loan Amount | Loan Type |
|---|---|---|---|
| Open | $15,520 | No Value Available | |
| Previous Owner | $310,400 | New Conventional | |
| Previous Owner | $155,234 | No Value Available | |
| Previous Owner | -- | No Value Available | |
| Previous Owner | $66,500 | Stand Alone Second |
Source: Public Records
Deed History
| Date | Type | Sale Price | Title Company |
|---|---|---|---|
| Personal Reps Deed | $320,000 | Stewart Title | |
| Interfamily Deed Transfer | -- | None Available | |
| Deed | -- | -- | |
| Deed | $80,000 | -- |
Source: Public Records
Similar Homes in District Heights, MD
Source: Bright MLS
MLS Number: MDPG2125032
APN: 06-0609024
Nearby Homes
- 6918 Diamond Ct
- 7109 Starboard Dr
- 7025 Mason St
- 6808 Amber Hill Ct
- 6918 Gateway Blvd
- 6935 Halleck St
- 1747 Addison Rd S
- 1773 Addison Rd S
- 1563 Karen Blvd
- 1635 Addison Rd S
- 1631 Addison Rd S Unit 1631
- 1804 Brewton Ct
- 6821 Walker Mill Rd
- 6771 Milltown Ct
- 6747 Milltown Ct
- 7701 Berry Place
- 2214 Wintergreen Ave
- 6702 Halleck St
- 6705 Milltown Ct
- 1341 Karen Blvd Unit 404






