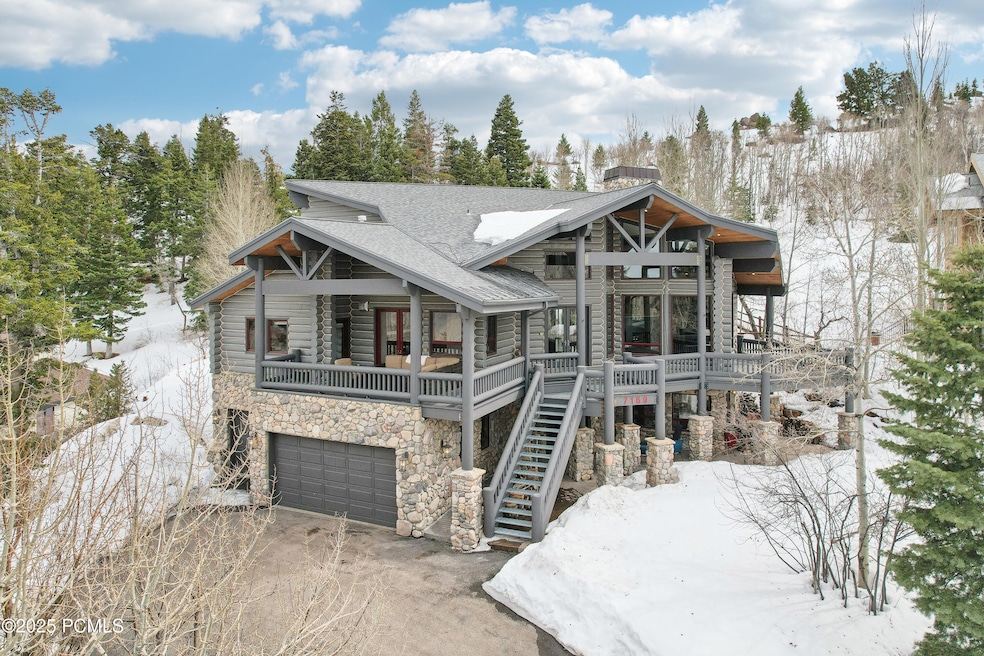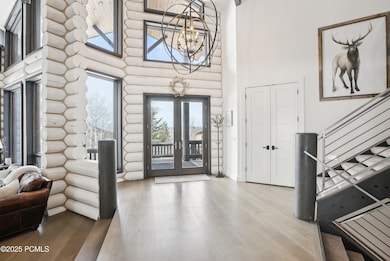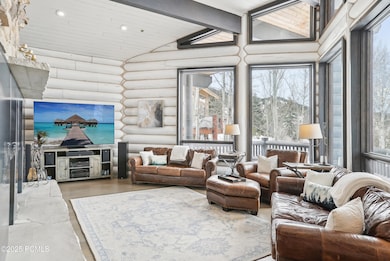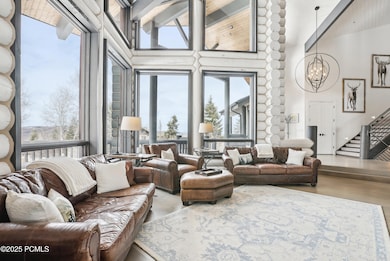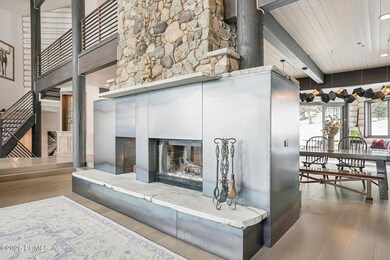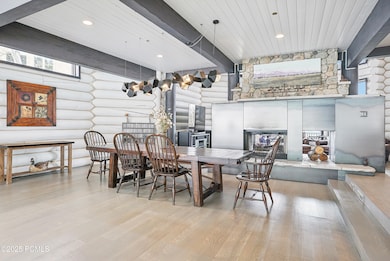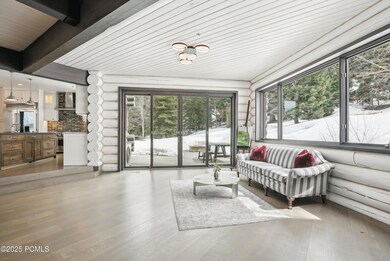
7169 Canyon Dr Park City, UT 84098
Estimated payment $21,902/month
Highlights
- Steam Room
- Spa
- Open Floorplan
- Jeremy Ranch Elementary School Rated A
- View of Trees or Woods
- Deck
About This Home
Nestled in the prestigious upper Pinebrook area of Park City, this updated mountain-modern retreat blends luxury, natural beauty, and convenience. With breathtaking mountain and forest views, this home is a true sanctuary featuring large windows that flood the expansive open floor plan with natural light. Rustic hand-painted log walls, 150-year-old reclaimed brick, and custom steel accents create a timeless yet contemporary design. The gourmet kitchen is crafted for the discerning chef, with solid stone countertops, high-end appliances, and a charming, reclaimed brick backsplash. Step outside to a stunning outdoor entertainment space. Here, a shaded deck borders a serene water feature, a fire pit, and many meticulously landscaped areas, ideal for relaxing or enjoying the views. Upstairs, the primary suite provides a private floor, complete with two cozy fireplaces, living area, and private balcony to take in the spectacular views. The luxurious en-suite bathroom features heated tile floors, separate clawfoot tub and a steam shower. Two additional en-suite bedrooms on the main floor boast thoughtful design, with spacious custom closets and bathrooms outfitted with heated towel racks. On the lower level, a private mother-in-law suite offers its own family room with a fireplace, kitchen, a flex room currently used as a gym, and bedroom, making it perfect for hosting guests. Guests can enjoy direct walkout access to patios and secluded forest views. The property also includes a heated 4-car garage, EV charging station, and significant storage for outdoor gear. Located adjacent to the Pinebrook Master Association's trail system, this home offers 21 miles of trails for hiking, biking, and skiing, with minutes-long access to ski resorts, restaurants, grocery stores, and lakes. After a day of adventure, relax in the hot tub or on the deck while watching the sun dip behind the Wasatch Mountains. This residence has practical upgrades, including a newer roof and gutters with heat tape, and its location within the coveted Park City School District further enhances its appeal. Just 30 minutes from Salt Lake City International Airport, you'll enjoy the perfect balance of mountain seclusion and urban accessibility. Whether you're drawn to adventure, luxury, or serenity, this retreat creates a lifestyle where every day feels like a vacation.
Home Details
Home Type
- Single Family
Est. Annual Taxes
- $11,258
Year Built
- Built in 1998 | Remodeled in 2022
Lot Details
- 0.6 Acre Lot
- Partially Fenced Property
- Landscaped
- Natural State Vegetation
- Sloped Lot
- Many Trees
- Few Trees
HOA Fees
- $33 Monthly HOA Fees
Parking
- 4 Car Attached Garage
- Heated Garage
- Garage Drain
- Garage Door Opener
- Guest Parking
Property Views
- Woods
- Trees
- Mountain
Home Design
- Mountain Contemporary Architecture
- Wood Frame Construction
- Composition Roof
- Stone Siding
- Log Siding
- Concrete Perimeter Foundation
- Stone
Interior Spaces
- 6,576 Sq Ft Home
- Multi-Level Property
- Open Floorplan
- Vaulted Ceiling
- Ceiling Fan
- 5 Fireplaces
- Wood Burning Fireplace
- Gas Fireplace
- Great Room
- Family Room
- Formal Dining Room
- Home Office
- Loft
- Storage
- Steam Room
Kitchen
- Eat-In Kitchen
- Breakfast Bar
- Oven
- Gas Range
- Microwave
- ENERGY STAR Qualified Refrigerator
- Freezer
- ENERGY STAR Qualified Dishwasher
- Kitchen Island
- Granite Countertops
- Disposal
Flooring
- Wood
- Carpet
- Radiant Floor
- Tile
Bedrooms and Bathrooms
- 5 Bedrooms | 3 Main Level Bedrooms
- Walk-In Closet
- Double Vanity
Laundry
- Laundry Room
- Stacked Washer and Dryer
- ENERGY STAR Qualified Washer
Home Security
- Fire and Smoke Detector
- Fire Sprinkler System
Eco-Friendly Details
- ENERGY STAR Qualified Equipment
- Sprinklers on Timer
Outdoor Features
- Spa
- Balcony
- Deck
- Patio
- Shed
Utilities
- Humidifier
- Central Air
- Heating System Uses Natural Gas
- Mini Split Heat Pump
- High-Efficiency Furnace
- Programmable Thermostat
- Natural Gas Connected
- Gas Water Heater
- Water Softener is Owned
- High Speed Internet
- Multiple Phone Lines
- Phone Available
- Cable TV Available
Listing and Financial Details
- Assessor Parcel Number Pb-Pr-106
Community Details
Overview
- Association fees include ground maintenance, management fees, reserve/contingency fund, snow removal
- Association Phone (435) 338-3196
- Visit Association Website
- Pineridge Subdivision
Recreation
- Tennis Courts
- Pickleball Courts
- Trails
Map
Home Values in the Area
Average Home Value in this Area
Tax History
| Year | Tax Paid | Tax Assessment Tax Assessment Total Assessment is a certain percentage of the fair market value that is determined by local assessors to be the total taxable value of land and additions on the property. | Land | Improvement |
|---|---|---|---|---|
| 2023 | $10,548 | $1,843,142 | $233,750 | $1,609,392 |
| 2022 | $9,210 | $1,422,648 | $192,122 | $1,230,526 |
| 2021 | $6,712 | $900,885 | $192,122 | $708,763 |
| 2020 | $6,470 | $820,474 | $170,775 | $649,699 |
| 2019 | $5,896 | $1,297,210 | $310,500 | $986,710 |
| 2018 | $5,896 | $713,466 | $170,775 | $542,691 |
| 2017 | $5,309 | $691,191 | $148,500 | $542,691 |
| 2016 | $4,480 | $542,190 | $148,500 | $393,690 |
| 2015 | $4,650 | $531,053 | $0 | $0 |
| 2013 | $4,936 | $531,053 | $0 | $0 |
Property History
| Date | Event | Price | Change | Sq Ft Price |
|---|---|---|---|---|
| 03/29/2025 03/29/25 | For Sale | $3,750,000 | +7.9% | $570 / Sq Ft |
| 10/20/2022 10/20/22 | Sold | -- | -- | -- |
| 07/29/2022 07/29/22 | Pending | -- | -- | -- |
| 07/05/2022 07/05/22 | For Sale | $3,475,000 | +110.6% | $545 / Sq Ft |
| 05/29/2019 05/29/19 | Sold | -- | -- | -- |
| 05/29/2019 05/29/19 | Pending | -- | -- | -- |
| 05/29/2019 05/29/19 | For Sale | $1,650,000 | -- | $258 / Sq Ft |
Deed History
| Date | Type | Sale Price | Title Company |
|---|---|---|---|
| Warranty Deed | -- | Metro National Title | |
| Interfamily Deed Transfer | -- | First American Sun Peak | |
| Warranty Deed | -- | First American Sun Peak | |
| Warranty Deed | -- | Summit Escrow & Title |
Mortgage History
| Date | Status | Loan Amount | Loan Type |
|---|---|---|---|
| Open | $500,000 | Credit Line Revolving | |
| Open | $1,000,000 | New Conventional | |
| Previous Owner | $373,000 | Credit Line Revolving | |
| Previous Owner | $1,260,000 | New Conventional | |
| Previous Owner | $1,320,000 | New Conventional | |
| Previous Owner | $132,367 | No Value Available | |
| Previous Owner | $1,060,000 | New Conventional | |
| Previous Owner | -- | No Value Available | |
| Previous Owner | $926,500 | New Conventional | |
| Previous Owner | $938,700 | Purchase Money Mortgage | |
| Previous Owner | $500,000 | Credit Line Revolving |
Similar Homes in Park City, UT
Source: Park City Board of REALTORS®
MLS Number: 12501230
APN: PB-PR-106
- 7141 Canyon Dr
- 7091 Stagecoach Dr Unit 227
- 7091 Stagecoach Dr
- 7236 Ridge Way
- 7352 Pine Ridge Dr
- 7400 Hitching Post Dr
- 7400 Hitching Post Dr Unit 213
- 7558 Buckboard Dr
- 7558 Buckboard Dr Unit 131
- 115 Saint Moritz Terrace
- 475 Matterhorn Dr Unit 124
- 475 Matterhorn Dr
- 60 Matterhorn Dr
- 70 Matterhorn Dr
- 415 Matterhorn Dr Unit 138
- 4611 W Ponderosa Dr Unit 22
- 7854 Pinebrook Rd
- 4107 W Crest Ct
- 4107 W Crest Ct Unit 303
- 4069 W Crest Ct
