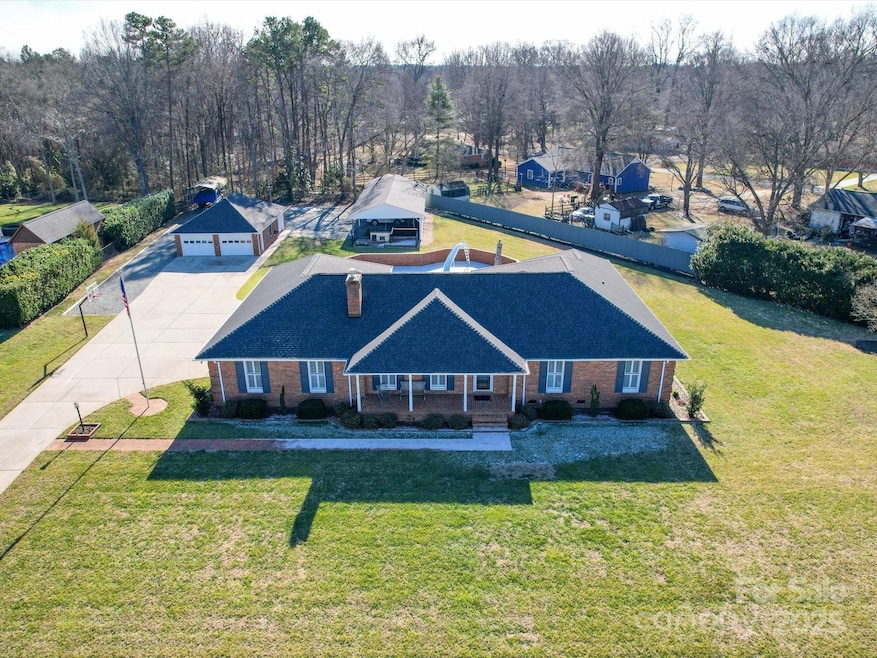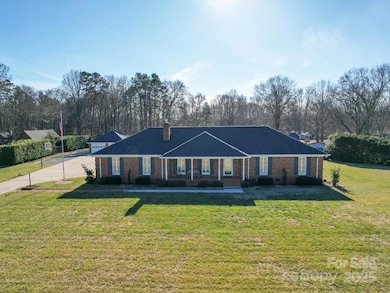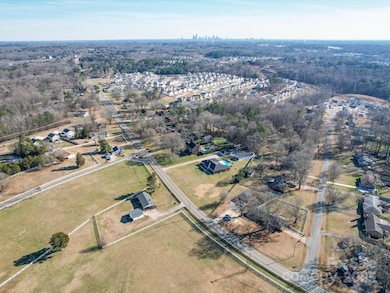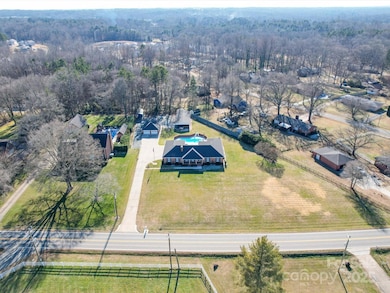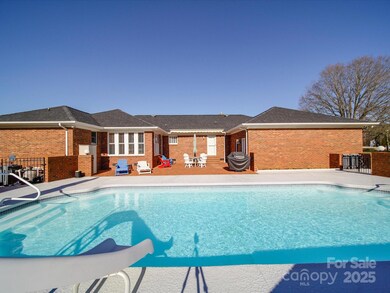
7169 Pleasant Grove Rd Charlotte, NC 28216
Oakdale NeighborhoodEstimated payment $5,060/month
Highlights
- Heated In Ground Pool
- Fireplace in Primary Bedroom
- Wood Flooring
- RV Access or Parking
- Traditional Architecture
- Covered patio or porch
About This Home
Rare opportunity to own acreage in Charlotte, not in the city limits. This meticulously maintained one-owner, 3 bedroom 2.5 bath home. Ample parking with a 2-car garage featuring epoxy flooring as well as a 2-car detached garage with a heated workshop, plus attic storage. Outdoor enthusiasts will love the 7-bay multi purpose shed. Park your RV or boat on the property in the privacy of your own space. You will never want to leave this oasis that has a 5 ft heated in-ground pool and golf putting green. Inside, the large game room comes equipped with a pool table. Low maintenance, all brick, hardwood floors, plantation shutters, cedar closets, huge attic storage and extra wide hallways are just a few of the thought out features the owners love. Featured in the kitchen are modern white updated cabinets and countertops with a functional area for cooking. This property is a dream for the outdoor enthusiasts, car restorers,or those in need of RV or boat parking. Your own staycation awaits!
Open House Schedule
-
Sunday, April 27, 20252:00 to 4:00 pm4/27/2025 2:00:00 PM +00:004/27/2025 4:00:00 PM +00:00Add to Calendar
Home Details
Home Type
- Single Family
Est. Annual Taxes
- $3,864
Year Built
- Built in 1985
Lot Details
- Lot Dimensions are 292 x 378 x 312 x 99
- Partially Fenced Property
- Level Lot
- Property is zoned Res acre, N1-A
Parking
- 2 Car Garage
- Workshop in Garage
- Front Facing Garage
- Garage Door Opener
- Driveway
- RV Access or Parking
Home Design
- Traditional Architecture
- Four Sided Brick Exterior Elevation
Interior Spaces
- 1-Story Property
- Wired For Data
- Gas Fireplace
- Family Room with Fireplace
- Crawl Space
- Pull Down Stairs to Attic
Kitchen
- Self-Cleaning Oven
- Electric Range
- Microwave
- Dishwasher
Flooring
- Wood
- Tile
- Vinyl
Bedrooms and Bathrooms
- 3 Main Level Bedrooms
- Fireplace in Primary Bedroom
Laundry
- Laundry Room
- Washer and Electric Dryer Hookup
Outdoor Features
- Heated In Ground Pool
- Covered patio or porch
- Shed
Utilities
- Heat Pump System
- Heating System Uses Natural Gas
- Electric Water Heater
Community Details
- Built by Custom
- Card or Code Access
Listing and Financial Details
- Assessor Parcel Number 03518226
Map
Home Values in the Area
Average Home Value in this Area
Tax History
| Year | Tax Paid | Tax Assessment Tax Assessment Total Assessment is a certain percentage of the fair market value that is determined by local assessors to be the total taxable value of land and additions on the property. | Land | Improvement |
|---|---|---|---|---|
| 2023 | $3,864 | $563,600 | $101,200 | $462,400 |
| 2022 | $2,807 | $308,700 | $40,300 | $268,400 |
| 2021 | $2,741 | $308,700 | $40,300 | $268,400 |
| 2020 | $2,725 | $308,700 | $40,300 | $268,400 |
| 2019 | $2,694 | $308,700 | $40,300 | $268,400 |
| 2018 | $2,823 | $250,100 | $38,600 | $211,500 |
| 2017 | $2,801 | $250,100 | $38,600 | $211,500 |
| 2016 | $2,764 | $250,100 | $38,600 | $211,500 |
| 2015 | $2,736 | $250,100 | $38,600 | $211,500 |
| 2014 | $2,690 | $250,100 | $38,600 | $211,500 |
Property History
| Date | Event | Price | Change | Sq Ft Price |
|---|---|---|---|---|
| 03/28/2025 03/28/25 | Price Changed | $849,000 | -5.1% | $310 / Sq Ft |
| 03/05/2025 03/05/25 | Price Changed | $895,000 | -5.7% | $327 / Sq Ft |
| 02/13/2025 02/13/25 | Price Changed | $949,000 | -4.6% | $347 / Sq Ft |
| 01/17/2025 01/17/25 | For Sale | $995,000 | -- | $364 / Sq Ft |
Deed History
| Date | Type | Sale Price | Title Company |
|---|---|---|---|
| Interfamily Deed Transfer | -- | None Available |
Mortgage History
| Date | Status | Loan Amount | Loan Type |
|---|---|---|---|
| Closed | $140,000 | Unknown | |
| Closed | $115,400 | Credit Line Revolving | |
| Closed | $137,000 | Unknown | |
| Closed | $120,000 | Unknown |
Similar Homes in Charlotte, NC
Source: Canopy MLS (Canopy Realtor® Association)
MLS Number: 4214208
APN: 035-182-26
- 4301 Summit Woods Dr
- 4305 Summit Woods Dr
- 4309 Summit Woods Dr
- 4313 Summit Woods Dr
- 4325 Summit Woods Dr
- 4329 Summit Woods Dr
- 4333 Summit Woods Dr
- 4337 Summit Woods Dr
- 5006 Kellaher Place
- 5010 Kellaher Place
- 5005 Kellaher Place
- 5009 Kellaher Place
- 5014 Kellaher Place
- 5013 Kellaher Place
- 5017 Kellaher Place
- 5022 Kellaher Place
- 5026 Kellaher Place
- 5021 Kellaher Place
- 5030 Kellaher Place
- 5046 Kellaher Place
