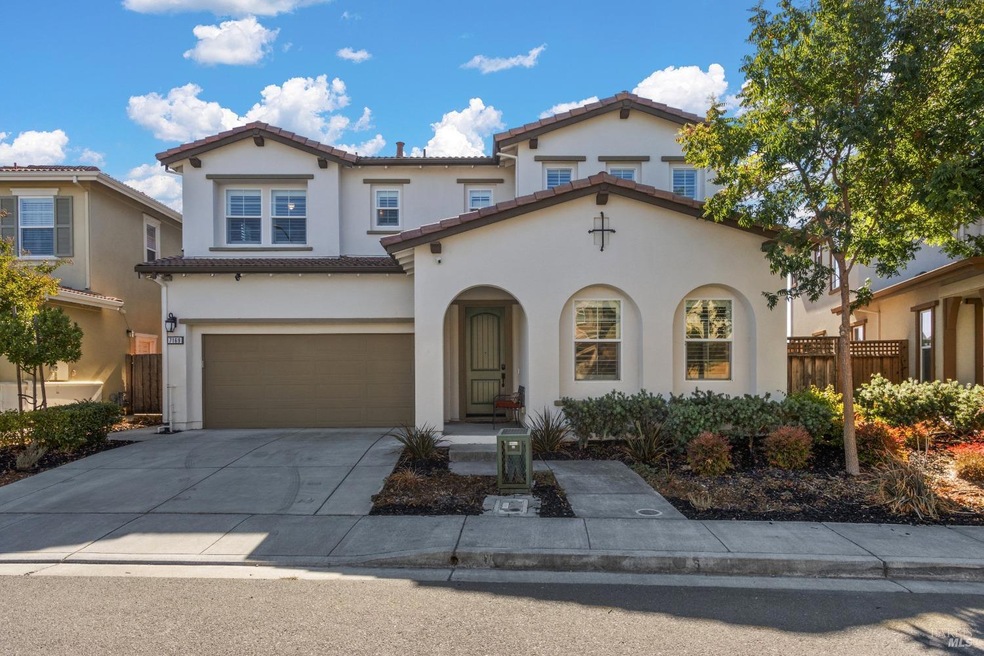
7169 Stonebrooke Dr Vallejo, CA 94591
Somerset Highlands NeighborhoodHighlights
- View of Hills
- Main Floor Primary Bedroom
- Window or Skylight in Bathroom
- Wood Flooring
- Bonus Room
- Granite Countertops
About This Home
As of December 2024If you are looking for newer construction that's less than 10 years old, with plenty of upgrades, you'll want to see this beautiful home. Set in East Vallejo in Waterstone, this modern home features four bedrooms, with an additional space upstairs, as well as a peaceful backyard with views of the surrounding hills. Natural light abounds, and the open floor plan is perfect for family time or entertaining. The first floor boasts a large kitchen and island, stainless steel appliances, custom wood cabinets with shelving drawers and granite countertops. The large dining area has custom shutters and upgraded wood flooring which extends into the kitchen. The first floor primary suite can be used as a guest room or home office. Upgraded carpet in family room and throughout upstairs. Large laundry room is also located upstairs for convenience. This luxury home has the space and improvements you're looking for. Don't miss it!
Home Details
Home Type
- Single Family
Est. Annual Taxes
- $9,421
Year Built
- Built in 2015 | Remodeled
Lot Details
- 4,482 Sq Ft Lot
- Wood Fence
- Wire Fence
- Landscaped
- Low Maintenance Yard
HOA Fees
- $100 Monthly HOA Fees
Parking
- 2 Car Direct Access Garage
- Front Facing Garage
- Garage Door Opener
Home Design
- Side-by-Side
- Tile Roof
- Stucco
Interior Spaces
- 3,070 Sq Ft Home
- 2-Story Property
- Ceiling Fan
- Awning
- Formal Dining Room
- Bonus Room
- Views of Hills
Kitchen
- Breakfast Area or Nook
- Gas Cooktop
- Range Hood
- Microwave
- Dishwasher
- Kitchen Island
- Granite Countertops
- Disposal
Flooring
- Wood
- Carpet
- Tile
Bedrooms and Bathrooms
- 4 Bedrooms
- Primary Bedroom on Main
- Primary Bedroom Upstairs
- Dual Closets
- Split Bathroom
- Bathroom on Main Level
- Dual Sinks
- Bathtub with Shower
- Window or Skylight in Bathroom
Laundry
- Laundry Room
- Laundry on upper level
- Dryer
- Washer
- Sink Near Laundry
Home Security
- Video Cameras
- Carbon Monoxide Detectors
- Fire and Smoke Detector
Outdoor Features
- Patio
- Front Porch
Utilities
- Forced Air Zoned Heating and Cooling System
- Heating System Uses Gas
- Tankless Water Heater
- Internet Available
Community Details
- Association fees include common areas
- Waterstone Association, Phone Number (925) 827-2200
- Waterstone Subdivision
Listing and Financial Details
- Assessor Parcel Number 0082-471-340
Map
Home Values in the Area
Average Home Value in this Area
Property History
| Date | Event | Price | Change | Sq Ft Price |
|---|---|---|---|---|
| 12/03/2024 12/03/24 | Sold | $865,000 | +1.9% | $282 / Sq Ft |
| 11/22/2024 11/22/24 | Pending | -- | -- | -- |
| 10/18/2024 10/18/24 | For Sale | $849,000 | -- | $277 / Sq Ft |
Tax History
| Year | Tax Paid | Tax Assessment Tax Assessment Total Assessment is a certain percentage of the fair market value that is determined by local assessors to be the total taxable value of land and additions on the property. | Land | Improvement |
|---|---|---|---|---|
| 2024 | $9,421 | $704,234 | $139,265 | $564,969 |
| 2023 | $8,993 | $690,427 | $136,535 | $553,892 |
| 2022 | $8,934 | $676,890 | $133,859 | $543,031 |
| 2021 | $8,749 | $663,619 | $131,235 | $532,384 |
| 2020 | $8,834 | $656,816 | $129,890 | $526,926 |
| 2019 | $8,623 | $643,939 | $127,344 | $516,595 |
| 2018 | $8,127 | $631,314 | $124,848 | $506,466 |
| 2017 | $7,816 | $618,936 | $122,400 | $496,536 |
| 2016 | $7,250 | $606,800 | $120,000 | $486,800 |
| 2015 | $1,220 | $69,358 | $69,358 | $0 |
| 2014 | $1,208 | $68,000 | $68,000 | $0 |
Mortgage History
| Date | Status | Loan Amount | Loan Type |
|---|---|---|---|
| Open | $865,000 | VA | |
| Closed | $865,000 | VA |
Deed History
| Date | Type | Sale Price | Title Company |
|---|---|---|---|
| Grant Deed | $865,000 | Old Republic Title | |
| Grant Deed | $865,000 | Old Republic Title | |
| Grant Deed | $607,000 | Chicago Title Company |
Similar Homes in the area
Source: Bay Area Real Estate Information Services (BAREIS)
MLS Number: 324081871
APN: 0082-471-340
- 8850 Blue River Dr
- 7312 Abbey Dr
- 454 Brunswick Dr
- 8621 Rockaway Dr
- 8652 Rockaway Dr
- 8078 Waterfall Ln
- 8086 Waterfall Ln
- 8091 Waterfall Ln
- 8094 Waterfall Ln
- 8098 Waterfall Ln
- 149 Westminster Way
- 099 Devlin Dr
- 917 Bradford Ct
- 176 Newcastle Dr
- 271 Nautical Ct
- 265 Lexington Dr
- 427 Longridge Dr
- 870 Hanlon Way
- 5065 Georgia St
- 140 Yorkshire Ct
