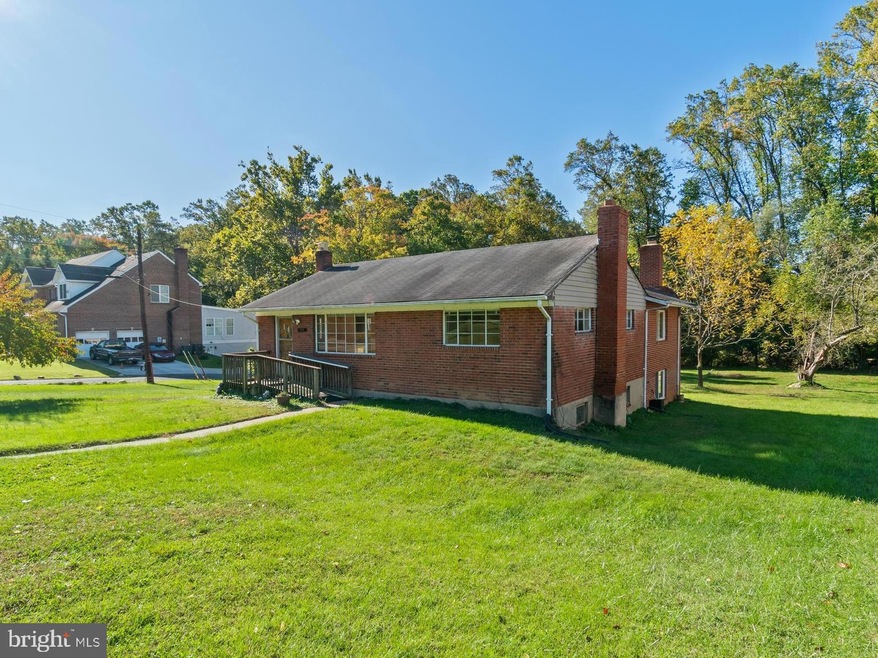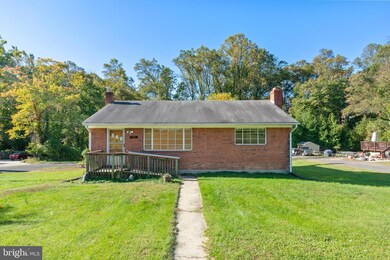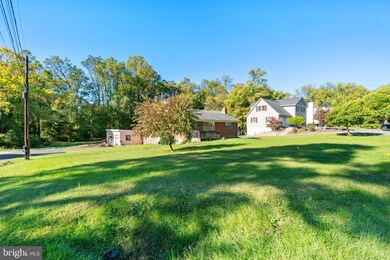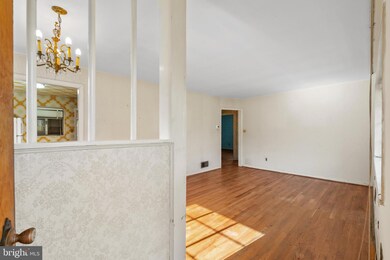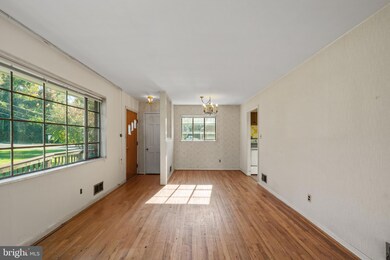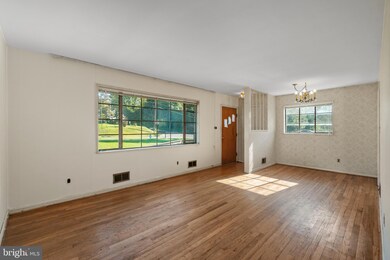
717 Anderson St Silver Spring, MD 20904
Highlights
- View of Trees or Woods
- Wooded Lot
- 2 Fireplaces
- Springbrook High School Rated A-
- Rambler Architecture
- No HOA
About This Home
As of November 2024What a great opportunity to own a 3 bedroom, 3 bath single family detached home with privacy NO HOA! The REAL value is in the land and the location... large lot, over a half acre, backing to the serenity of trees in a very convenient developing neighborhood. We found solid hardwood floors under the carpet in the main part of the original house! The upper level has 3 bedrooms plus a bonus room. The addition to the back of the home added a large primary bedroom with ensuite bath, a family room plus the expansive rec room bumpout in the basement. Kitchenette in the basement could come in handy for an in-law suite. The 3-car garage offers plenty of space for hobby cars or workshop projects.
This home is currently zoned for the Northeast High School Consortium - Choice Process: Blake, Paint Branch, or Springbrook high schools. For details, call the Division of Consortia Choice and Application Program Services.
Living in the Colesville neighborhood of Silver Spring, MD offers a perfect balance of suburban comfort and urban convenience. Residents enjoy tree-lined streets, spacious homes, nearby parks, and plenty of outdoor activities. Residents also benefit from easy access to major highways like the I-495 Beltway, ICC-200 making commutes to Washington, D.C. Prince Georges County or other nearby cities a breeze. With a range of shopping, dining, and cultural attractions just minutes away in downtown Silver Spring, Colesville provides the best of both worlds: peace and quiet at home, with excitement just around the corner.
Home Details
Home Type
- Single Family
Est. Annual Taxes
- $5,813
Year Built
- Built in 1955
Lot Details
- 0.56 Acre Lot
- Wooded Lot
- Backs to Trees or Woods
- Back Yard
- Property is in below average condition
- Property is zoned R90
Parking
- 2 Car Direct Access Garage
- Rear-Facing Garage
- Gravel Driveway
Home Design
- Rambler Architecture
- Brick Exterior Construction
- Slab Foundation
- Asphalt Roof
Interior Spaces
- Property has 2 Levels
- 2 Fireplaces
- Views of Woods
Bedrooms and Bathrooms
- 3 Main Level Bedrooms
Finished Basement
- Walk-Out Basement
- Laundry in Basement
Schools
- Cannon Road Elementary School
- Francis Scott Key Middle School
- Springbrook High School
Utilities
- Central Heating and Cooling System
- Natural Gas Water Heater
Additional Features
- More Than Two Accessible Exits
- Suburban Location
Community Details
- No Home Owners Association
- Colesville Gardens Subdivision
Listing and Financial Details
- Tax Lot 4
- Assessor Parcel Number 160500270122
Map
Home Values in the Area
Average Home Value in this Area
Property History
| Date | Event | Price | Change | Sq Ft Price |
|---|---|---|---|---|
| 11/07/2024 11/07/24 | Sold | $500,000 | 0.0% | $220 / Sq Ft |
| 10/21/2024 10/21/24 | Pending | -- | -- | -- |
| 10/18/2024 10/18/24 | For Sale | $500,000 | -- | $220 / Sq Ft |
Tax History
| Year | Tax Paid | Tax Assessment Tax Assessment Total Assessment is a certain percentage of the fair market value that is determined by local assessors to be the total taxable value of land and additions on the property. | Land | Improvement |
|---|---|---|---|---|
| 2024 | $5,813 | $446,233 | $0 | $0 |
| 2023 | $4,620 | $405,300 | $239,100 | $166,200 |
| 2022 | $3,198 | $396,767 | $0 | $0 |
| 2021 | $4,120 | $388,233 | $0 | $0 |
| 2020 | $3,988 | $379,700 | $239,100 | $140,600 |
| 2019 | $4,368 | $374,567 | $0 | $0 |
| 2018 | $3,828 | $369,433 | $0 | $0 |
| 2017 | $4,139 | $364,300 | $0 | $0 |
| 2016 | -- | $358,033 | $0 | $0 |
| 2015 | $1,876 | $351,767 | $0 | $0 |
| 2014 | $1,876 | $345,500 | $0 | $0 |
Mortgage History
| Date | Status | Loan Amount | Loan Type |
|---|---|---|---|
| Previous Owner | $60,000 | Credit Line Revolving |
Deed History
| Date | Type | Sale Price | Title Company |
|---|---|---|---|
| Personal Reps Deed | $500,000 | Fidelity National Title | |
| Personal Reps Deed | $500,000 | Fidelity National Title |
About the Listing Agent

I'm a "techy" Top 100 Agent who is also not afraid to help real estate clients the old fashioned way - by being of service to others. It’s not hard because I love my job! For sellers, my degree in marketing helps me sell quickly and for the most money. My passion for homeownership helps me envision myself in my buyers' shoes to help them find the home of their dreams. So go ahead and reach out… You will not regret a face to face (or zoom) meeting with me.
Joie's Other Listings
Source: Bright MLS
MLS Number: MDMC2149434
APN: 05-00270122
- 713 Anderson St
- 13121 Broadmore Rd
- 13137 Broadmore Rd
- 1021 E Randolph Rd
- 807 Copley Ln
- 1105 Gresham Rd
- 6 & 10 Vital Way
- 13114 Kara Ln
- 803 Johnson Ave
- 12805 Poplar St
- 13404 Bregman Rd
- 13707 Notley Rd
- 605 Rosemere Ave
- 13704 New Hampshire Ave
- 700 Hollywood Ave
- 1319 Smith Village Rd
- 13711 Notley Rd
- 12802 Broadmore Rd
- 708 Hollywood Ave
- 13715 Notley Rd
