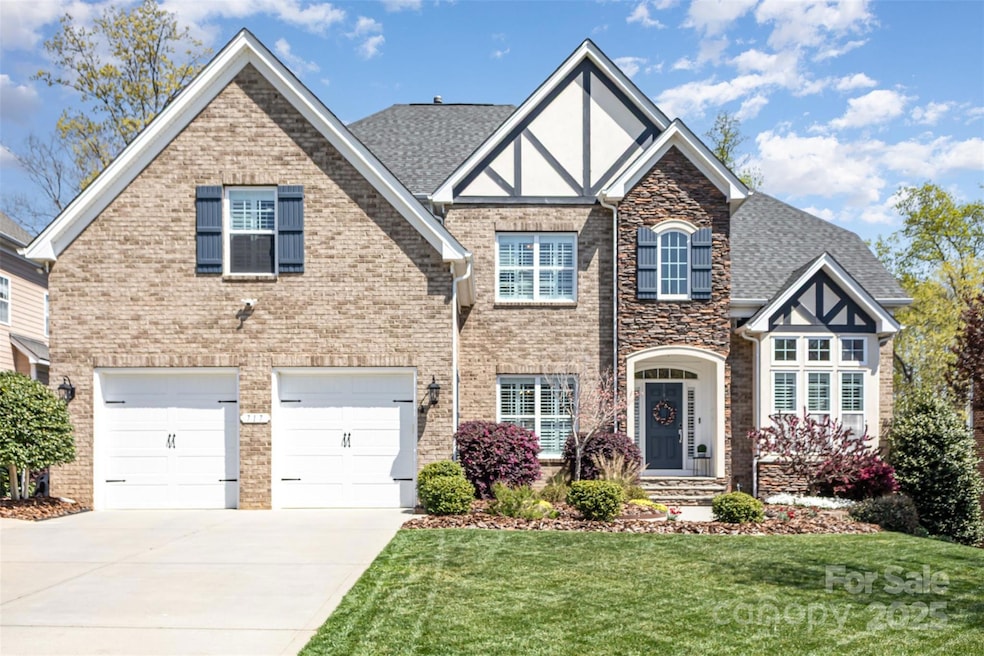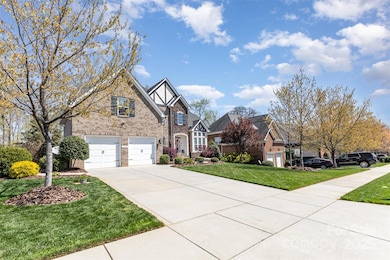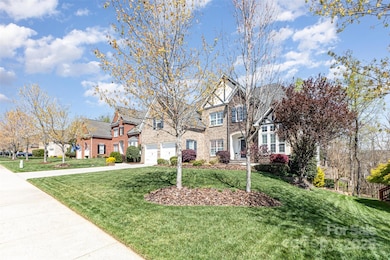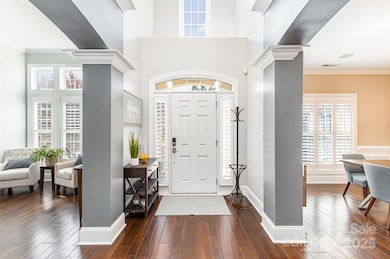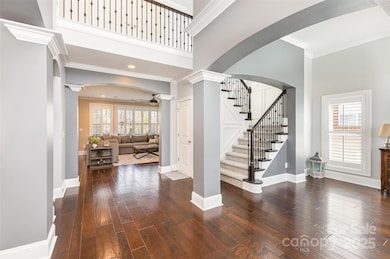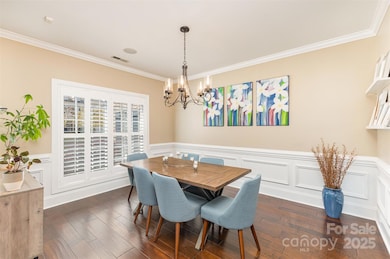
717 Barossa Valley Dr NW Concord, NC 28027
Estimated payment $6,803/month
Highlights
- Spa
- Open Floorplan
- Deck
- Cox Mill Elementary School Rated A
- Clubhouse
- Private Lot
About This Home
Welcome home! This beautifully designed 5-bedroom, 4-bathroom home offers everything you've been looking for and more. Boasting an open floor plan, this spacious home offers a perfect blend of modern amenities, natural light, and entertainment-ready spaces. Entering the main floor of the home you’ll find that the kitchen flows seamlessly into the living and dining areas, ideal for hosting and daily living. Upstairs, retreat to your primary suite equipped with coffered ceilings and large closet, complete with customized shelving. You’ll also find three large secondary bedrooms and a bonus room, the perfect flex space for your families needs. The highlight of this home, the finished basement is a true entertainer's dream with a built-in kitchen and bar area. Outside of the basement, the hot tub awaits, an ideal feature for outdoor relaxation which includes a motorized privacy shade. The community of Winding Walk offers a resort-style pool, lazy river, playground, and clubhouse
Listing Agent
Keller Williams South Park Brokerage Email: rmassey@redbudclt.com License #319787

Co-Listing Agent
Keller Williams South Park Brokerage Email: rmassey@redbudclt.com License #266315
Open House Schedule
-
Saturday, April 26, 20251:00 to 3:00 pm4/26/2025 1:00:00 PM +00:004/26/2025 3:00:00 PM +00:00Add to Calendar
Home Details
Home Type
- Single Family
Est. Annual Taxes
- $8,681
Year Built
- Built in 2013
Lot Details
- Back Yard Fenced
- Private Lot
- Level Lot
- Wooded Lot
- Property is zoned RV
HOA Fees
- $92 Monthly HOA Fees
Parking
- 2 Car Attached Garage
- Front Facing Garage
- Driveway
Home Design
- Transitional Architecture
- Brick Exterior Construction
- Stone Veneer
- Hardboard
Interior Spaces
- 2-Story Property
- Open Floorplan
- Central Vacuum
- Sound System
- Wired For Data
- Built-In Features
- Bar Fridge
- Ceiling Fan
- Gas Fireplace
- Insulated Windows
- Family Room with Fireplace
- Screened Porch
- Pull Down Stairs to Attic
- Home Security System
Kitchen
- Self-Cleaning Convection Oven
- Electric Oven
- Electric Cooktop
- Range Hood
- Microwave
- Plumbed For Ice Maker
- Dishwasher
- Wine Refrigerator
- Kitchen Island
- Disposal
Flooring
- Linoleum
- Laminate
- Tile
Bedrooms and Bathrooms
- Walk-In Closet
- 4 Full Bathrooms
- Garden Bath
Laundry
- Laundry Room
- Washer and Electric Dryer Hookup
Finished Basement
- Walk-Out Basement
- Interior and Exterior Basement Entry
- Sump Pump
- Stubbed For A Bathroom
Outdoor Features
- Spa
- Deck
Schools
- Cox Mill Elementary School
- Harris Road Middle School
- Cox Mill High School
Utilities
- Multiple cooling system units
- Central Heating and Cooling System
- Heating System Uses Natural Gas
- Underground Utilities
- Tankless Water Heater
- Cable TV Available
Listing and Financial Details
- Assessor Parcel Number 4670-76-3342-0000
Community Details
Overview
- Main Street Management Association
- Winding Walk Subdivision
- Mandatory home owners association
Amenities
- Picnic Area
- Clubhouse
Recreation
- Tennis Courts
- Sport Court
- Indoor Game Court
- Recreation Facilities
- Community Playground
- Community Pool
- Trails
Map
Home Values in the Area
Average Home Value in this Area
Tax History
| Year | Tax Paid | Tax Assessment Tax Assessment Total Assessment is a certain percentage of the fair market value that is determined by local assessors to be the total taxable value of land and additions on the property. | Land | Improvement |
|---|---|---|---|---|
| 2024 | $8,681 | $871,610 | $165,000 | $706,610 |
| 2023 | $6,319 | $517,960 | $92,000 | $425,960 |
| 2022 | $6,319 | $517,960 | $92,000 | $425,960 |
| 2021 | $6,319 | $517,960 | $92,000 | $425,960 |
| 2020 | $6,319 | $517,960 | $92,000 | $425,960 |
| 2019 | $6,299 | $516,320 | $72,000 | $444,320 |
| 2018 | $6,196 | $516,320 | $72,000 | $444,320 |
| 2017 | $6,093 | $516,320 | $72,000 | $444,320 |
| 2016 | $3,614 | $477,530 | $51,000 | $426,530 |
| 2015 | -- | $435,070 | $51,000 | $384,070 |
| 2014 | -- | $435,070 | $51,000 | $384,070 |
Property History
| Date | Event | Price | Change | Sq Ft Price |
|---|---|---|---|---|
| 04/21/2025 04/21/25 | Price Changed | $1,075,000 | -4.0% | $207 / Sq Ft |
| 04/04/2025 04/04/25 | For Sale | $1,120,000 | -- | $215 / Sq Ft |
Deed History
| Date | Type | Sale Price | Title Company |
|---|---|---|---|
| Warranty Deed | $529,000 | None Available | |
| Warranty Deed | $437,500 | None Available | |
| Warranty Deed | $2,563,500 | None Available |
Mortgage History
| Date | Status | Loan Amount | Loan Type |
|---|---|---|---|
| Open | $423,200 | New Conventional | |
| Previous Owner | $349,890 | No Value Available |
Similar Homes in Concord, NC
Source: Canopy MLS (Canopy Realtor® Association)
MLS Number: 4238339
APN: 4670-76-3342-0000
- 664 Vega St NW
- 541 Sutro Forest Dr NW
- 642 Vega St NW
- 10418 Goosefoot Ct NW
- 11062 Discovery Dr NW
- 485 Sutro Forest Dr NW
- 11044 Telegraph Rd NW
- 502 Geary St NW
- 615 Vega St NW
- 639 Lorain Ave NW
- 626 Lorain Ave NW
- 265 Sutro Forest Dr NW
- 10627 Rippling Stream Dr NW
- 11142 J C Murray Dr NW
- 10643 Rippling Stream Dr NW
- 548 Fairwoods Dr
- 10823 Caverly Ct
- 1027 Brookline Dr
- 910 Elrond Dr NW
- 10200 Rivendell Ln
