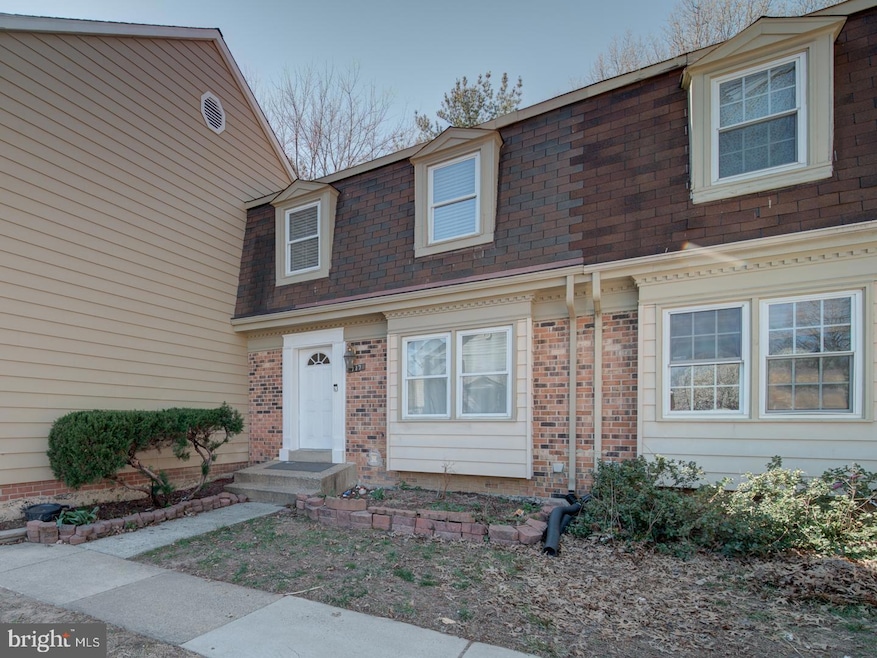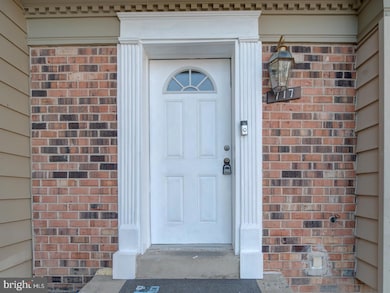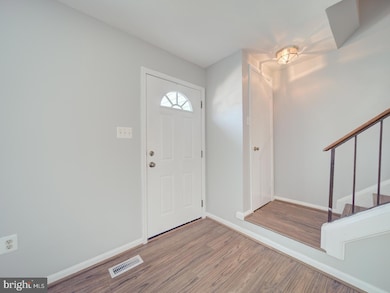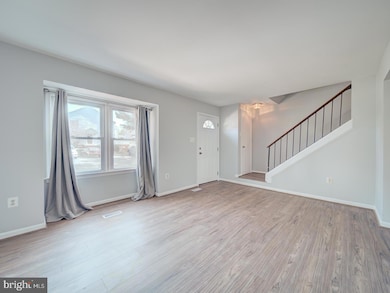
717 Birch Ct Herndon, VA 20170
Estimated payment $3,406/month
Highlights
- Colonial Architecture
- Forced Air Heating and Cooling System
- Ceiling Fan
- 1 Fireplace
About This Home
Location, Location, Location!!! 717 Birch Court in Herndon, VA, is a charming townhouse offering a blend of comfort and convenience. This 5-bedroom, 3 full and 1 half bathroom home features luxury vinyl plank (LVP) flooring throughout, adding a modern touch and easy maintenance. The bathrooms have been updated with new vanities, enhancing both functionality and aesthetics. A standout feature is the walkout studio basement with a separate entrance, providing additional living space or potential rental income. The interior has been freshly painted, creating a bright and inviting atmosphere. Residents will appreciate the two assigned parking spots, ensuring hassle-free parking. Located in a desirable neighborhood, this home is walking distnce to Herndon Metro Station, offering easy access to public transportation. Additionally, it's near a variety of restaurants, major grocery stores, and the Worldgate Centre, which boasts a variety of shopping, dining, and entertainment options. This property combines modern updates with a prime location, making it an ideal choice for those seeking a vibrant community and a comfortable living space. Offer deadline 04/09/2025 at 5PM.
Townhouse Details
Home Type
- Townhome
Est. Annual Taxes
- $2,211
Year Built
- Built in 1978
Lot Details
- 1,422 Sq Ft Lot
HOA Fees
- $97 Monthly HOA Fees
Home Design
- Colonial Architecture
- Brick Exterior Construction
- Slab Foundation
Interior Spaces
- Property has 3 Levels
- Ceiling Fan
- 1 Fireplace
Kitchen
- Stove
- Dishwasher
- Disposal
Bedrooms and Bathrooms
Laundry
- Dryer
- Washer
Finished Basement
- Walk-Out Basement
- Exterior Basement Entry
- Laundry in Basement
Parking
- Assigned parking located at #717
- On-Street Parking
- 2 Assigned Parking Spaces
Utilities
- Forced Air Heating and Cooling System
- Electric Water Heater
Listing and Financial Details
- Tax Lot 210A
- Assessor Parcel Number 0162 21 0210A
Community Details
Overview
- Association fees include common area maintenance, trash
- Courts Of Chandon Subdivision
Pet Policy
- Pets Allowed
Map
Home Values in the Area
Average Home Value in this Area
Tax History
| Year | Tax Paid | Tax Assessment Tax Assessment Total Assessment is a certain percentage of the fair market value that is determined by local assessors to be the total taxable value of land and additions on the property. | Land | Improvement |
|---|---|---|---|---|
| 2024 | $6,153 | $433,750 | $120,000 | $313,750 |
| 2023 | $5,809 | $418,350 | $120,000 | $298,350 |
| 2022 | $5,785 | $410,730 | $120,000 | $290,730 |
| 2021 | $4,146 | $353,340 | $105,000 | $248,340 |
| 2020 | $4,062 | $343,190 | $105,000 | $238,190 |
| 2019 | $4,011 | $338,910 | $105,000 | $233,910 |
| 2018 | $3,551 | $308,780 | $90,000 | $218,780 |
| 2017 | $3,585 | $308,780 | $90,000 | $218,780 |
| 2016 | $3,606 | $311,270 | $90,000 | $221,270 |
| 2015 | $3,144 | $281,760 | $90,000 | $191,760 |
| 2014 | $3,069 | $275,630 | $86,000 | $189,630 |
Property History
| Date | Event | Price | Change | Sq Ft Price |
|---|---|---|---|---|
| 04/16/2025 04/16/25 | Pending | -- | -- | -- |
| 03/28/2025 03/28/25 | For Sale | $559,900 | -- | $290 / Sq Ft |
Deed History
| Date | Type | Sale Price | Title Company |
|---|---|---|---|
| Gift Deed | -- | None Listed On Document | |
| Gift Deed | -- | None Listed On Document | |
| Warranty Deed | $194,000 | -- | |
| Warranty Deed | $321,700 | -- | |
| Deed | $115,000 | -- |
Mortgage History
| Date | Status | Loan Amount | Loan Type |
|---|---|---|---|
| Open | $211,000 | Credit Line Revolving | |
| Closed | $211,000 | Credit Line Revolving | |
| Previous Owner | $23,263 | FHA | |
| Previous Owner | $158,692 | FHA | |
| Previous Owner | $305,615 | New Conventional | |
| Previous Owner | $114,774 | FHA |
Similar Homes in Herndon, VA
Source: Bright MLS
MLS Number: VAFX2230526
APN: 0162-21-0210A
- 716 Palmer Dr
- 719 Palmer Dr
- 12915 Alton Square Unit 408
- 12913 Alton Square Unit 315
- 356 Juniper Ct
- 2204 Westcourt Ln Unit 117
- 2204 Westcourt Ln Unit 403
- 2204 Westcourt Ln Unit 311
- 2204 Westcourt Ln Unit 306
- 12919 Alton Square Unit 120
- 2101 Highcourt Ln Unit 103
- 2103 Highcourt Ln Unit 303
- 2103 Highcourt Ln Unit 101
- 12901 Alton Square Unit 201
- 2107 Highcourt Ln Unit 304
- 2109 Highcourt Ln Unit 203
- 314 Senate Ct
- 759 Palmer Dr
- 27 Silverway Dr Unit 34
- 503 Florida Ave Unit 103






