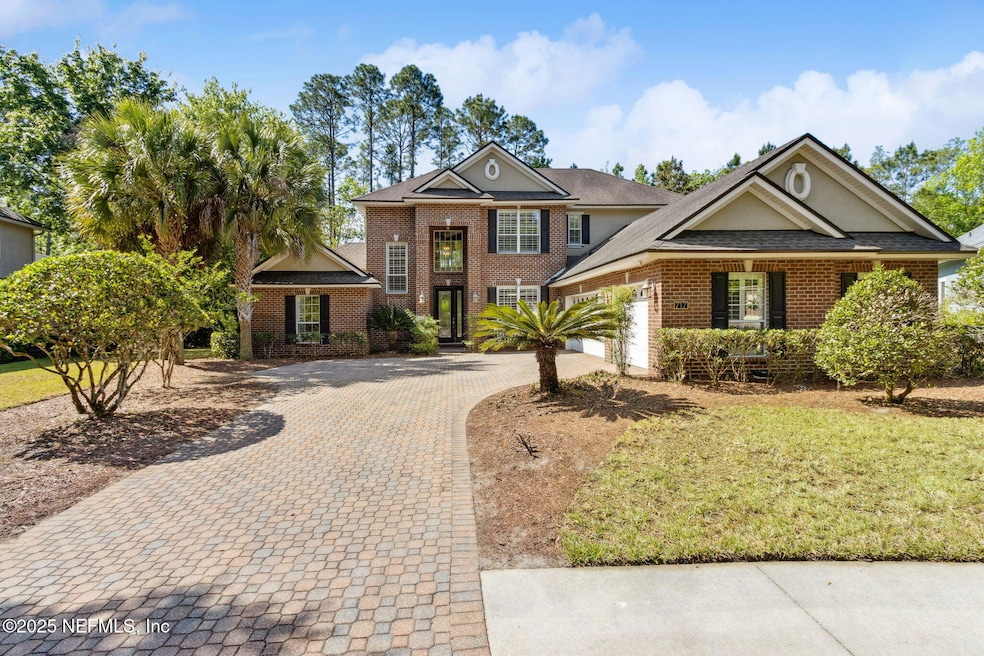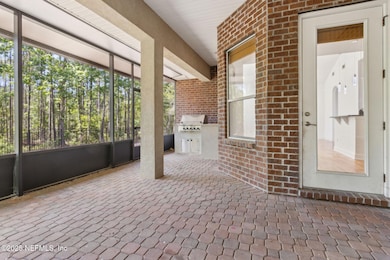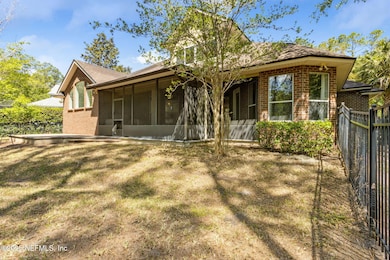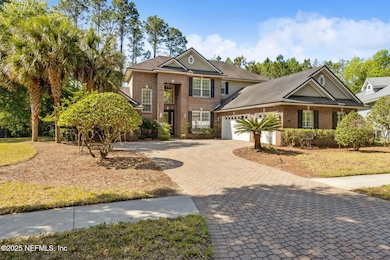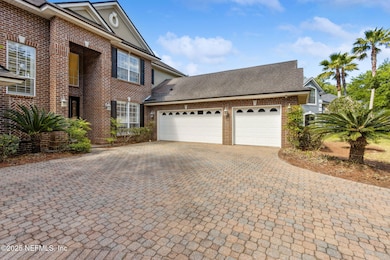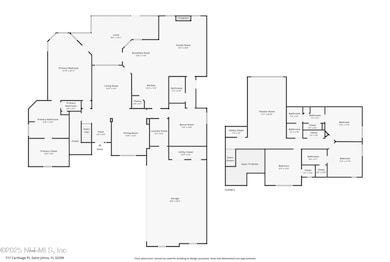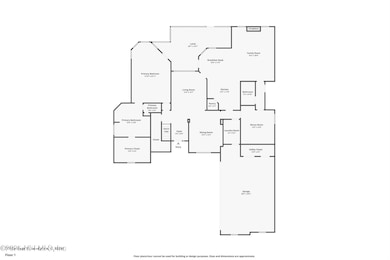
717 Carthage Place Saint Johns, FL 32259
Estimated payment $4,864/month
Highlights
- Popular Property
- Fitness Center
- Views of Preserve
- Liberty Pines Academy Rated A
- Gated with Attendant
- Open Floorplan
About This Home
*OPEN HOUSE, Sat 4/26 10a-12p and Sun, 4/27 11a-1p* Stunning estate home in St John's Forest, a GATED community in the heart of St. Johns, offering space, privacy, and TOP RATED St. Johns County SCHOOLS just minutes away! Nestled on a premium homesite with PRESERVE VIEWS both behind and across the street, this home provides a serene setting and added privacy rarely found. Inside, you'll find a spacious and thoughtful layout featuring the PRIMARY SUITE ON THE MAIN floor, complete with a custom walk-in closet with built-ins and a spa-like bathroom. A dedicated OFFICE and open-concept living area make the main level ideal for both everyday living and entertaining. Upstairs offers three additional bedrooms, TWO full bathrooms, and a large LOFT—perfect as a playroom, media space, or second living area. Step outside to your backyard retreat with covered and SCREENED LANAI and plenty of room to add a pool, surrounded by peaceful preserve views. Enjoy St John's Forest amenities including a pool with a waterslide, fitness center, clubhouse, tennis, playground sports fields and more! Convenient access to shopping, dining, I-95, and the beaches, this is the one you've been waiting for!
Open House Schedule
-
Saturday, April 26, 202510:00 am to 2:00 pm4/26/2025 10:00:00 AM +00:004/26/2025 2:00:00 PM +00:00Add to Calendar
-
Sunday, April 27, 202511:00 am to 1:00 pm4/27/2025 11:00:00 AM +00:004/27/2025 1:00:00 PM +00:00Add to Calendar
Home Details
Home Type
- Single Family
Est. Annual Taxes
- $10,179
Year Built
- Built in 2006
Lot Details
- 0.4 Acre Lot
- Property fronts a private road
- Cul-De-Sac
- Wrought Iron Fence
- Back Yard Fenced
- Wooded Lot
HOA Fees
- $249 Monthly HOA Fees
Parking
- 3 Car Attached Garage
- Garage Door Opener
Property Views
- Views of Preserve
- Views of Trees
Home Design
- Traditional Architecture
- Wood Frame Construction
- Shingle Roof
Interior Spaces
- 3,324 Sq Ft Home
- 2-Story Property
- Open Floorplan
- Wet Bar
- Built-In Features
- Vaulted Ceiling
- Ceiling Fan
- Gas Fireplace
- Entrance Foyer
- Screened Porch
- Security Gate
Kitchen
- Breakfast Area or Nook
- Eat-In Kitchen
- Breakfast Bar
- Electric Oven
- Gas Cooktop
- Microwave
- Plumbed For Ice Maker
- Dishwasher
- Kitchen Island
- Disposal
Flooring
- Wood
- Carpet
- Tile
Bedrooms and Bathrooms
- 5 Bedrooms
- Split Bedroom Floorplan
- Dual Closets
- Walk-In Closet
- Jack-and-Jill Bathroom
- 4 Full Bathrooms
- Bathtub With Separate Shower Stall
Laundry
- Laundry on lower level
- Washer and Electric Dryer Hookup
Outdoor Features
- Patio
- Outdoor Kitchen
Schools
- Liberty Pines Academy Elementary And Middle School
- Bartram Trail High School
Utilities
- Central Heating and Cooling System
- Natural Gas Connected
- Water Softener is Owned
Listing and Financial Details
- Assessor Parcel Number 0263311160
Community Details
Overview
- Association fees include security
- St Johns Forest Subdivision
Recreation
- Tennis Courts
- Community Basketball Court
- Pickleball Courts
- Community Playground
- Fitness Center
- Park
- Jogging Path
Additional Features
- Clubhouse
- Gated with Attendant
Map
Home Values in the Area
Average Home Value in this Area
Tax History
| Year | Tax Paid | Tax Assessment Tax Assessment Total Assessment is a certain percentage of the fair market value that is determined by local assessors to be the total taxable value of land and additions on the property. | Land | Improvement |
|---|---|---|---|---|
| 2024 | $9,513 | $677,777 | $180,000 | $497,777 |
| 2023 | $9,513 | $617,488 | $180,000 | $437,488 |
| 2022 | $8,800 | $552,784 | $140,000 | $412,784 |
| 2021 | $5,925 | $364,973 | $0 | $0 |
| 2020 | $5,872 | $359,934 | $0 | $0 |
| 2019 | $5,963 | $351,842 | $0 | $0 |
| 2018 | $5,916 | $345,282 | $0 | $0 |
| 2017 | $5,940 | $340,825 | $0 | $0 |
| 2016 | $5,944 | $343,829 | $0 | $0 |
| 2015 | $6,247 | $341,440 | $0 | $0 |
| 2014 | $6,265 | $326,801 | $0 | $0 |
Property History
| Date | Event | Price | Change | Sq Ft Price |
|---|---|---|---|---|
| 04/23/2025 04/23/25 | For Sale | $674,900 | +25.0% | $203 / Sq Ft |
| 02/02/2021 02/02/21 | Sold | $540,000 | -1.8% | $162 / Sq Ft |
| 12/13/2020 12/13/20 | Pending | -- | -- | -- |
| 12/04/2020 12/04/20 | For Sale | $550,000 | -- | $165 / Sq Ft |
Deed History
| Date | Type | Sale Price | Title Company |
|---|---|---|---|
| Warranty Deed | $540,000 | Attorney | |
| Interfamily Deed Transfer | -- | P & P Title Services Llc | |
| Special Warranty Deed | $636,600 | Attorney |
Mortgage History
| Date | Status | Loan Amount | Loan Type |
|---|---|---|---|
| Open | $432,000 | New Conventional | |
| Previous Owner | $348,000 | New Conventional | |
| Previous Owner | $385,000 | Unknown | |
| Previous Owner | $395,000 | Fannie Mae Freddie Mac |
Similar Homes in Saint Johns, FL
Source: realMLS (Northeast Florida Multiple Listing Service)
MLS Number: 2083321
APN: 026331-1160
- 230 Lynhalla Ln
- 165 Saint John's Forest Blvd
- 223 Red Cedar Dr
- 303 Saint John's Forest Blvd
- 1004 Saint Julien Ct
- 247 Flores Way
- 920 Gallier Place
- 225 Johns Glen Dr
- 368 Saint John's Forest Blvd
- 1361 Matengo Cir
- 513 White Jasmine Way
- 10225 Russell Sampson Rd
- 144 Southern Grove Dr
- 136 Southern Grove Dr
- 280 Carnation St
- 10819 Russell Sampson Rd
- 105 Lucaya Ct
- 184 Southlake Dr
- 120 Lucaya Ct
- 809 Southern Belle Dr E
