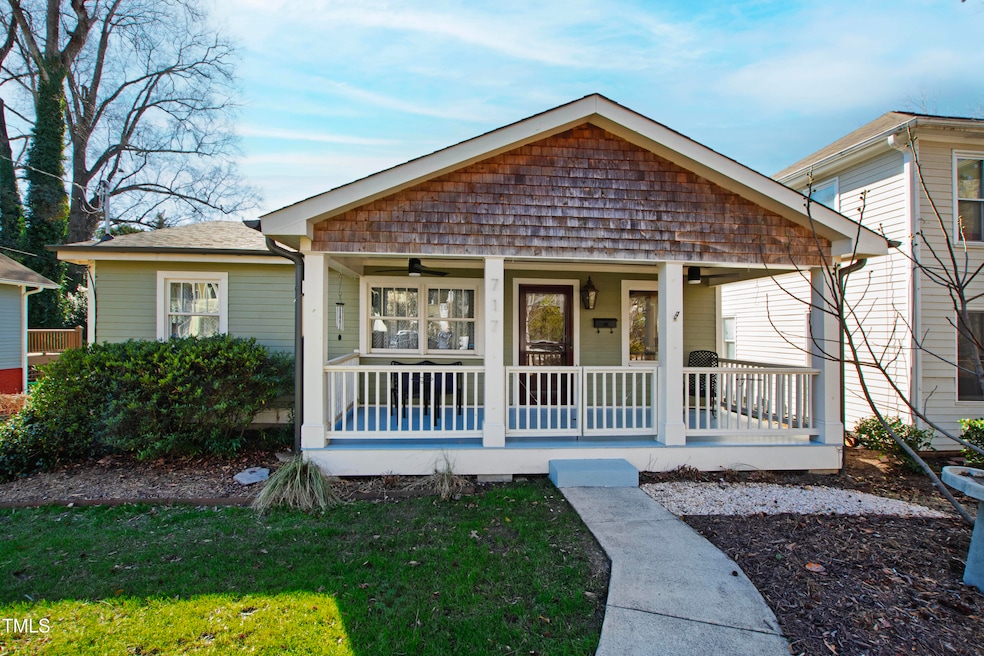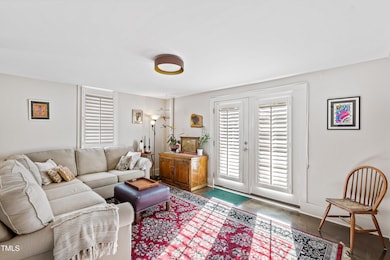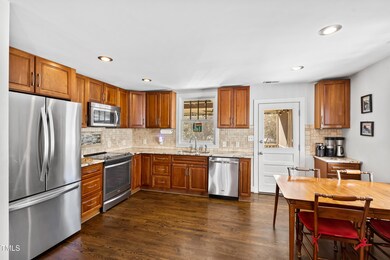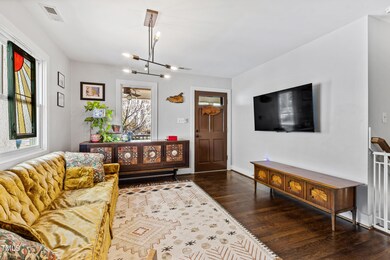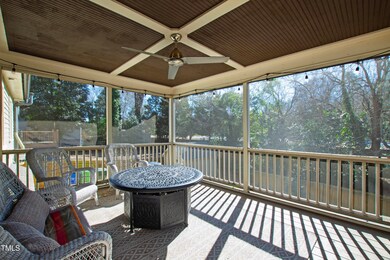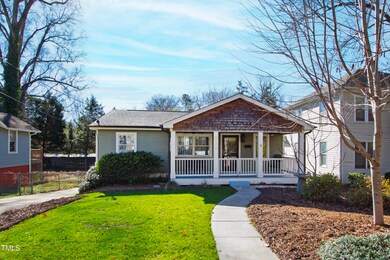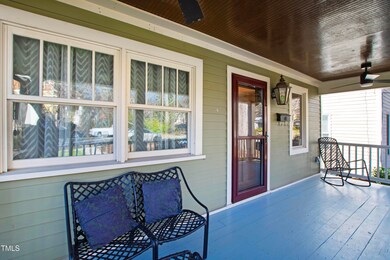
717 Dorothea Dr Raleigh, NC 27603
Boylan Heights NeighborhoodHighlights
- 0.14 Acre Lot
- Craftsman Architecture
- Main Floor Primary Bedroom
- Wiley Elementary Rated A-
- Wood Flooring
- Bonus Room
About This Home
As of April 2025Nestled in one of Raleigh's most sought-after neighborhoods, this beautifully updated craftsman-style bungalow offers the perfect blend of historic charm and modern comfort. This 4 bedroom/2 full bath home is ideally located in the heart of the bustling Boylan Heights neighborhood, with top Raleigh attractions within walking distance (Dix Park, Pullen Park, Boulted Bread, Benchwarmers, and other Downtown establishments). Step inside and find hardwood floors throughout the main level, an updated kitchen with stainless steel appliances and a full bathroom with plank tile floor and a classic clawfoot tub. The lower level boasts artfully stained concrete floors, creating a sleek and versatile family room with built-in bookshelves and wet bar—perfect for entertaining or relaxing. Outdoor living spaces abound, including a gated rocking-chair front porch, a screened back porch for year-round enjoyment, and a fully fenced backyard with patio and private driveway access. Updates to the outside space prioritize owner convenience: additional detached storage shed built in 2021, and electric vehicle home charger system installed in 2024. A comprehensive renovation in 2015 modernized the kitchen, both bathrooms, and installed a new roof. Whether savoring your morning coffee on the front porch, hosting gatherings in the cozy lower level family room or exploring nearby parks and cultural hotspots, 717 Dorothea Drive invites you to experience the best of Raleigh living.
Home Details
Home Type
- Single Family
Est. Annual Taxes
- $5,629
Year Built
- Built in 1960
Lot Details
- 6,098 Sq Ft Lot
- Back Yard Fenced
Home Design
- Craftsman Architecture
- Bungalow
- Shingle Roof
- Asphalt Roof
- Radon Mitigation System
- Masonite
Interior Spaces
- 2-Story Property
- Wet Bar
- Smooth Ceilings
- Ceiling Fan
- Living Room
- Combination Kitchen and Dining Room
- Bonus Room
- Finished Basement
- Natural lighting in basement
- Laundry Room
Kitchen
- Eat-In Kitchen
- Electric Range
- Microwave
- Dishwasher
- Stainless Steel Appliances
- Granite Countertops
Flooring
- Wood
- Concrete
Bedrooms and Bathrooms
- 4 Bedrooms
- Primary Bedroom on Main
- 2 Full Bathrooms
- Bathtub with Shower
- Walk-in Shower
Parking
- 3 Parking Spaces
- 3 Open Parking Spaces
Schools
- Wiley Elementary School
- Oberlin Middle School
- Broughton High School
Utilities
- Central Heating and Cooling System
Community Details
- No Home Owners Association
- Boylan Heights Subdivision
Listing and Financial Details
- Assessor Parcel Number 1703351889
Map
Home Values in the Area
Average Home Value in this Area
Property History
| Date | Event | Price | Change | Sq Ft Price |
|---|---|---|---|---|
| 04/17/2025 04/17/25 | Sold | $715,000 | -2.7% | $359 / Sq Ft |
| 03/25/2025 03/25/25 | Pending | -- | -- | -- |
| 03/06/2025 03/06/25 | Price Changed | $735,000 | -2.0% | $369 / Sq Ft |
| 02/13/2025 02/13/25 | Price Changed | $749,900 | -4.5% | $377 / Sq Ft |
| 01/30/2025 01/30/25 | For Sale | $785,000 | -- | $394 / Sq Ft |
Tax History
| Year | Tax Paid | Tax Assessment Tax Assessment Total Assessment is a certain percentage of the fair market value that is determined by local assessors to be the total taxable value of land and additions on the property. | Land | Improvement |
|---|---|---|---|---|
| 2024 | $5,630 | $645,924 | $345,000 | $300,924 |
| 2023 | $4,870 | $444,967 | $255,000 | $189,967 |
| 2022 | $4,525 | $444,967 | $255,000 | $189,967 |
| 2021 | $4,350 | $444,967 | $255,000 | $189,967 |
| 2020 | $4,270 | $444,967 | $255,000 | $189,967 |
| 2019 | $4,499 | $386,458 | $171,000 | $215,458 |
| 2018 | $4,242 | $386,458 | $171,000 | $215,458 |
| 2017 | $4,040 | $386,458 | $171,000 | $215,458 |
| 2016 | $3,957 | $386,458 | $171,000 | $215,458 |
| 2015 | $2,695 | $256,373 | $140,800 | $115,573 |
| 2014 | -- | $256,373 | $140,800 | $115,573 |
Mortgage History
| Date | Status | Loan Amount | Loan Type |
|---|---|---|---|
| Open | $693,550 | New Conventional | |
| Closed | $693,550 | New Conventional | |
| Previous Owner | $150,000 | Credit Line Revolving | |
| Previous Owner | $508,155 | New Conventional | |
| Previous Owner | $361,250 | New Conventional | |
| Previous Owner | $316,000 | VA | |
| Previous Owner | $15,000 | Credit Line Revolving | |
| Previous Owner | $151,757 | Unknown | |
| Previous Owner | $110,750 | Unknown | |
| Previous Owner | $37,500 | Unknown | |
| Previous Owner | $78,000 | Unknown |
Deed History
| Date | Type | Sale Price | Title Company |
|---|---|---|---|
| Warranty Deed | $715,000 | None Listed On Document | |
| Warranty Deed | $715,000 | None Listed On Document | |
| Warranty Deed | $535,000 | None Available | |
| Warranty Deed | $180,000 | None Available | |
| Warranty Deed | $432,500 | None Available | |
| Warranty Deed | $399,000 | None Available | |
| Warranty Deed | $200,000 | None Available | |
| Warranty Deed | -- | None Available | |
| Warranty Deed | -- | None Available | |
| Deed | $71,000 | -- |
Similar Homes in Raleigh, NC
Source: Doorify MLS
MLS Number: 10073635
APN: 1703.10-35-1889-000
- 709 S Boylan Ave
- 914 Dorothea Dr
- 524 S Boylan Ave
- 1005 W Lenoir St
- 1105 W Lenoir St
- 515 W Lenoir St Unit 102
- 515 W Lenoir St Unit 101
- 523 S West St Unit 404
- 523 S West St Unit 409
- 523 S West St Unit 502
- 523 S West St Unit 305
- 523 S West St Unit 402
- 725 Parkham Ln
- 611 Walnut St Unit 103
- 200 S Dawson St Unit 103
- 200 S Dawson St Unit 406
- 1001 Hillsborough St Unit 304
- 317 W Morgan St Unit 317
- 317 W Morgan St Unit 405
- 110 Summit Ave
