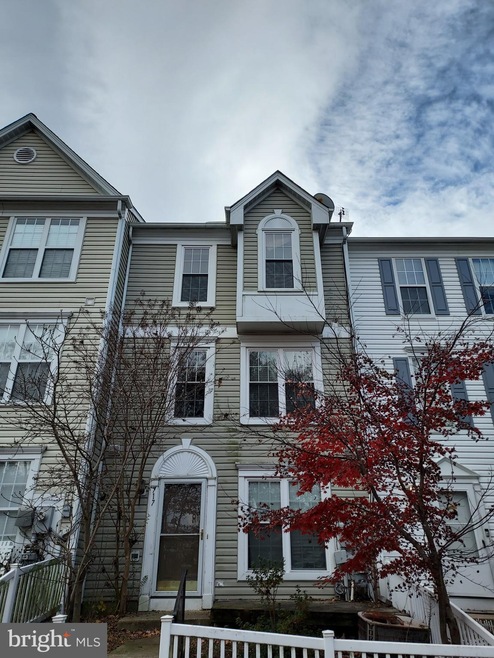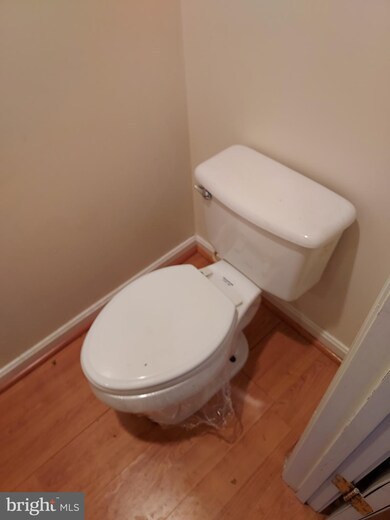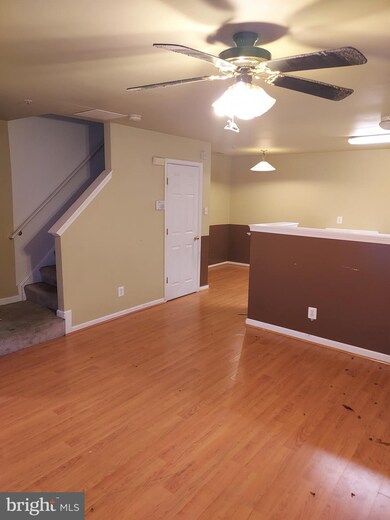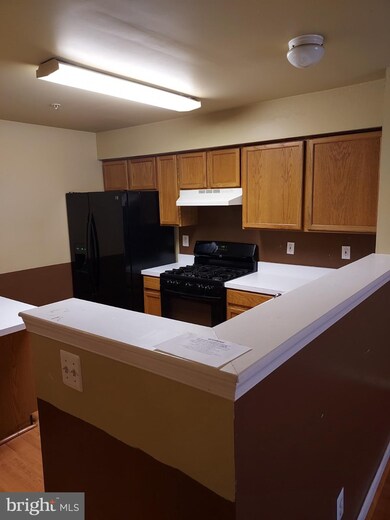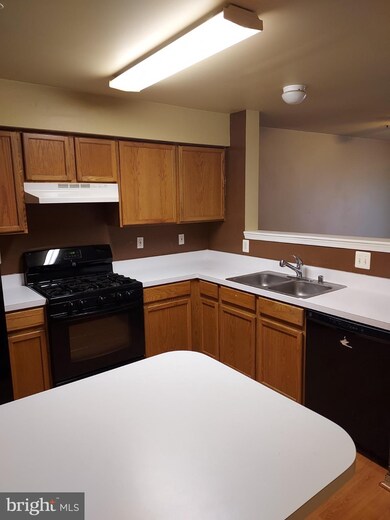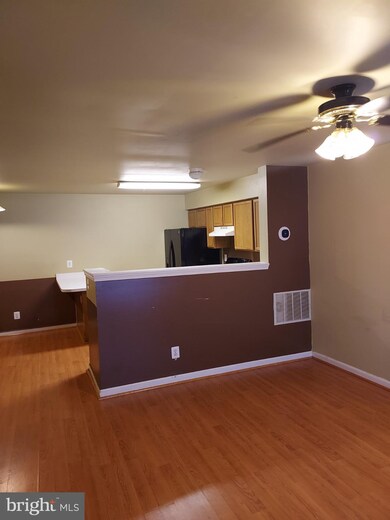
717 Gnome Ct Glen Burnie, MD 21061
Highlights
- Open Floorplan
- Jogging Path
- Living Room
- Colonial Architecture
- Walk-In Closet
- En-Suite Primary Bedroom
About This Home
As of March 2022The perfect fixer upper for you! THINK A FHA 203K STREAMLINE LOAN FOR REPAIRS UNDER $25k.. The bones are good but it just needs some TLC to make it home. A large 3 story townhouse in the Cloverleaf Commons development. An open concept main level with a living room, dining area, kitchen and a half bath. Enjoy the spacious kitchen with an island and a breakfast bar. The 2nd level consists of 2 bedrooms, a hall bath and the laundry area. The 3rd level has the huge Primary bedroom with lots of closet space and the primary bathroom. Put in some new carpet or flooring, paint and do some minor repairs and you will have a great place to call home. Convenient to major highways for commuting. SOLD AS-IS! BUYER TO PAY ALL TRANSFER AND RECORDATION TAXES.
Townhouse Details
Home Type
- Townhome
Est. Annual Taxes
- $2,129
Year Built
- Built in 1998
Lot Details
- 755 Sq Ft Lot
- Landscaped
HOA Fees
- $70 Monthly HOA Fees
Home Design
- Colonial Architecture
- Slab Foundation
- Architectural Shingle Roof
- Vinyl Siding
Interior Spaces
- 1,470 Sq Ft Home
- Property has 3 Levels
- Open Floorplan
- Living Room
- Combination Kitchen and Dining Room
Kitchen
- Gas Oven or Range
- Ice Maker
- Dishwasher
Flooring
- Carpet
- Laminate
Bedrooms and Bathrooms
- 3 Bedrooms
- En-Suite Primary Bedroom
- En-Suite Bathroom
- Walk-In Closet
Laundry
- Laundry on upper level
- Dryer
- Washer
Home Security
Parking
- Parking Lot
- 2 Assigned Parking Spaces
Schools
- Old Mill High School
Utilities
- Forced Air Heating and Cooling System
- Vented Exhaust Fan
- Natural Gas Water Heater
Listing and Financial Details
- Tax Lot 106
- Assessor Parcel Number 020320290094716
- $300 Front Foot Fee per year
Community Details
Overview
- Cloverleaf Commons HOA
- Cloverleaf Commons Subdivision
Recreation
- Jogging Path
Security
- Fire Sprinkler System
Map
Home Values in the Area
Average Home Value in this Area
Property History
| Date | Event | Price | Change | Sq Ft Price |
|---|---|---|---|---|
| 03/22/2022 03/22/22 | Sold | $260,000 | 0.0% | $177 / Sq Ft |
| 02/18/2022 02/18/22 | Pending | -- | -- | -- |
| 02/15/2022 02/15/22 | Off Market | $260,000 | -- | -- |
| 02/10/2022 02/10/22 | For Sale | $259,000 | 0.0% | $176 / Sq Ft |
| 01/25/2022 01/25/22 | Pending | -- | -- | -- |
| 01/11/2022 01/11/22 | Price Changed | $259,000 | -3.7% | $176 / Sq Ft |
| 12/08/2021 12/08/21 | For Sale | $269,000 | -- | $183 / Sq Ft |
Tax History
| Year | Tax Paid | Tax Assessment Tax Assessment Total Assessment is a certain percentage of the fair market value that is determined by local assessors to be the total taxable value of land and additions on the property. | Land | Improvement |
|---|---|---|---|---|
| 2024 | $3,022 | $235,500 | $110,000 | $125,500 |
| 2023 | $2,931 | $230,167 | $0 | $0 |
| 2022 | $2,726 | $224,833 | $0 | $0 |
| 2021 | $2,670 | $219,500 | $100,000 | $119,500 |
| 2020 | $2,483 | $205,500 | $0 | $0 |
| 2019 | $4,381 | $191,500 | $0 | $0 |
| 2018 | $1,800 | $177,500 | $60,000 | $117,500 |
| 2017 | $2,098 | $174,733 | $0 | $0 |
| 2016 | -- | $171,967 | $0 | $0 |
| 2015 | -- | $169,200 | $0 | $0 |
| 2014 | -- | $169,200 | $0 | $0 |
Mortgage History
| Date | Status | Loan Amount | Loan Type |
|---|---|---|---|
| Previous Owner | $5,000 | Unknown | |
| Previous Owner | $272,000 | Purchase Money Mortgage | |
| Previous Owner | $272,000 | Purchase Money Mortgage | |
| Previous Owner | $50,000 | Credit Line Revolving | |
| Closed | -- | No Value Available |
Deed History
| Date | Type | Sale Price | Title Company |
|---|---|---|---|
| Trustee Deed | $195,500 | None Available | |
| Deed | $272,000 | -- | |
| Deed | $272,000 | -- | |
| Deed | $200,000 | -- | |
| Deed | $107,925 | -- |
Similar Homes in the area
Source: Bright MLS
MLS Number: MDAA2016298
APN: 03-202-90094716
- 611 Sprite Way
- 546 Swoop Hill Rd
- 8236 Longford Rd
- 8246 Longford Rd
- 8269 Longford Rd
- 625 Winding Willow Way
- 8049 Veterans Hwy Unit 53
- 8049 Veterans Hwy Unit 55
- 8248 Longford Rd
- 8224 Daniels Purchase Way
- 392 Fleagle Rd
- 7940 E Park Dr
- 525 Upton Rd
- 470 Cornell Ct
- 494 Kenilworth Ct
- 501 S Farm Crossing Rd
- 884 Oakdale Cir
- 503 S Farm Crossing Rd
- 505 S Farm Crossing Rd
- 459 Aventura Ct
