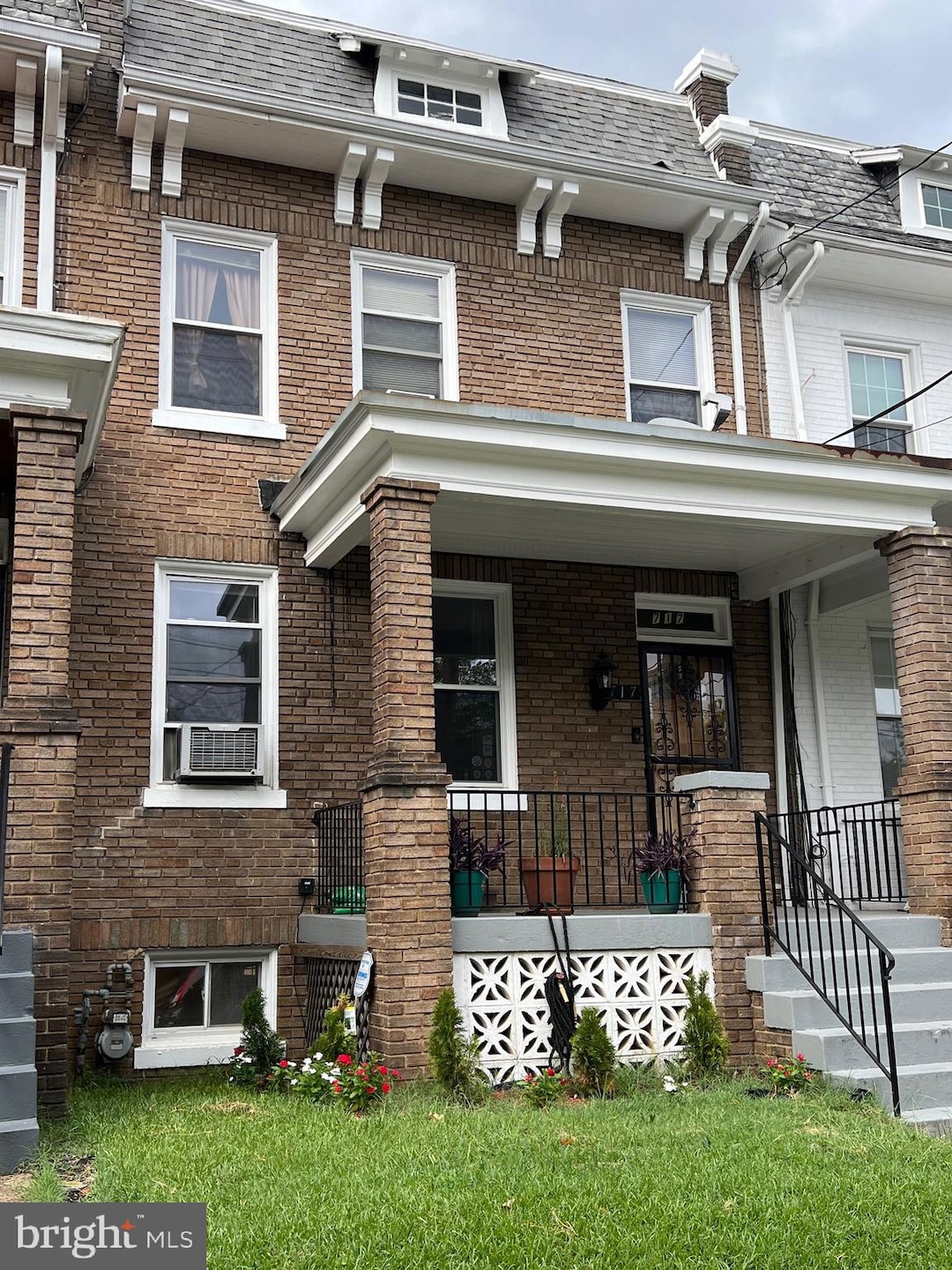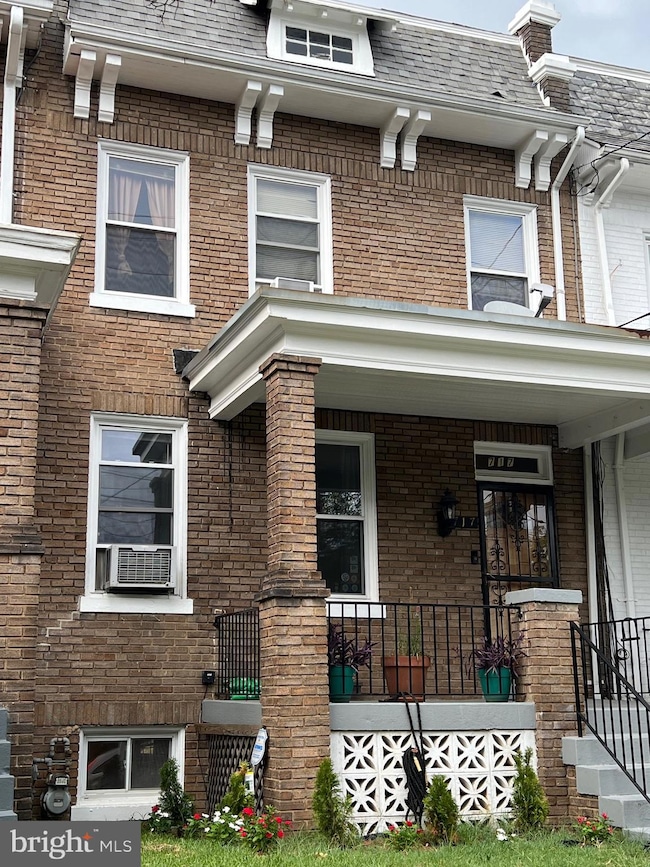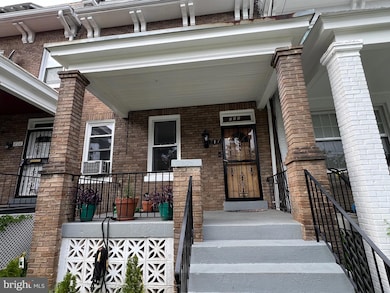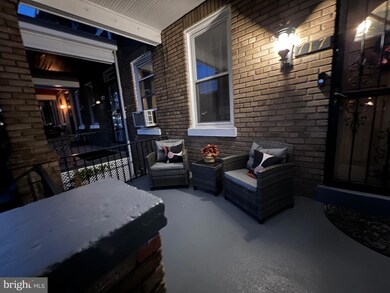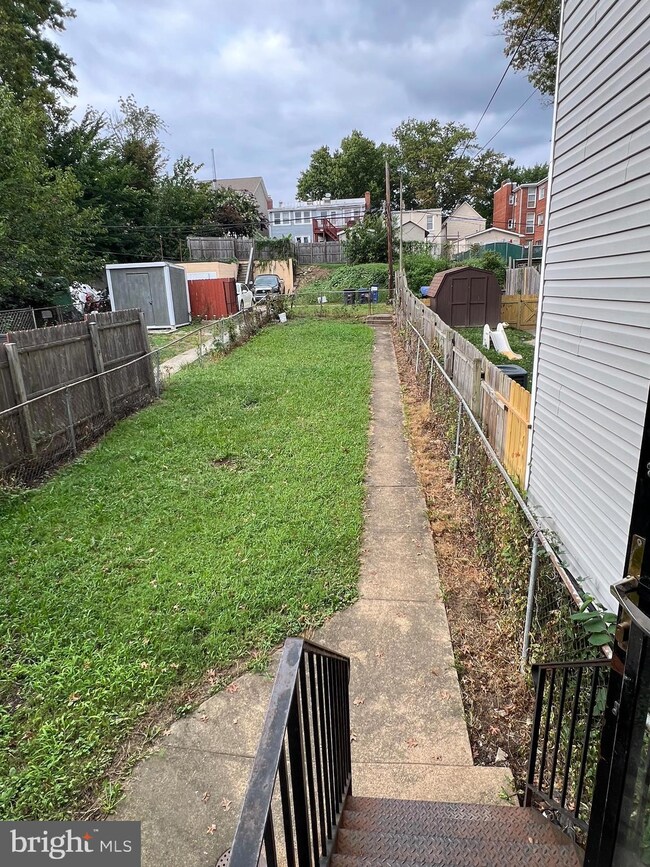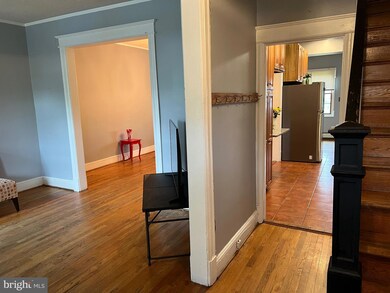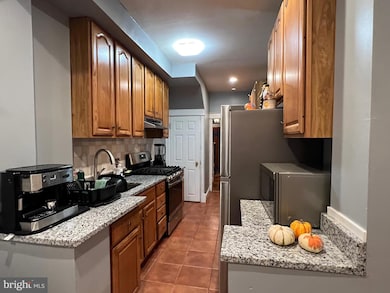
717 Ingraham St NW Washington, DC 20011
Petworth NeighborhoodHighlights
- Gourmet Kitchen
- Traditional Floor Plan
- No HOA
- Colonial Architecture
- Wood Flooring
- 5-minute walk to Lorenzo “Larry” Allen Memorial Park
About This Home
As of February 2025PRICE REDUCED! This stunning 3-bedroom, 2-bath home offers an abundance of space and modern amenities, perfect for comfortable living and entertaining. The property features a bonus room off both the kitchen and master bedroom, providing versatile spaces for a home office, nursery, workout space, or cozy reading nook.
The galley kitchen is newly upgraded with granite countertops and a high-end gas stove, along with abundant cabinet and counter space—perfect for cooking enthusiasts and those with plenty of kitchen gadgets. The home’s layout flows beautifully, with separate formal dining and living rooms that balance openness with defined spaces.
The full finished basement adds even more living area, ideal for a family room or guest suite. Outside, you'll find an extra-long yard with off-street parking, perfect for outdoor activities and gatherings. Located in a vibrant neighborhood, this home is close to local shops, dining, and public transportation. Don't miss the chance to make this beautiful house your new home! House has window A/C, and home is very comfortable in the summer, however sellers will consider $10K credit at settlement towards installation of Central Air Conditioning System for buyer who prefers CAC, with acceptable offer.
Townhouse Details
Home Type
- Townhome
Est. Annual Taxes
- $3,673
Year Built
- Built in 1923 | Remodeled in 2024
Lot Details
- 2,850 Sq Ft Lot
- Chain Link Fence
- Back Yard Fenced and Front Yard
- Property is in excellent condition
Home Design
- Colonial Architecture
- Bump-Outs
- Brick Exterior Construction
- Permanent Foundation
Interior Spaces
- Property has 2 Levels
- Traditional Floor Plan
- Entrance Foyer
- Family Room Off Kitchen
- Living Room
- Formal Dining Room
- Wood Flooring
Kitchen
- Gourmet Kitchen
- Breakfast Area or Nook
- Gas Oven or Range
- Six Burner Stove
- Indoor Grill
- Microwave
- Dishwasher
- Upgraded Countertops
Bedrooms and Bathrooms
- 3 Bedrooms
- Bathtub with Shower
- Walk-in Shower
Laundry
- Laundry Room
- Dryer
- Front Loading Washer
Finished Basement
- Connecting Stairway
- Interior and Exterior Basement Entry
- Laundry in Basement
Parking
- 2 Parking Spaces
- Private Parking
- On-Street Parking
Outdoor Features
- Patio
- Porch
Utilities
- Window Unit Cooling System
- Vented Exhaust Fan
- Hot Water Heating System
- Natural Gas Water Heater
Listing and Financial Details
- Tax Lot 39
- Assessor Parcel Number 3151//0039
Community Details
Overview
- No Home Owners Association
- Petworth Subdivision
Pet Policy
- Pets Allowed
Map
Home Values in the Area
Average Home Value in this Area
Property History
| Date | Event | Price | Change | Sq Ft Price |
|---|---|---|---|---|
| 02/14/2025 02/14/25 | Sold | $587,000 | +1.2% | $335 / Sq Ft |
| 01/13/2025 01/13/25 | Pending | -- | -- | -- |
| 12/02/2024 12/02/24 | Price Changed | $579,999 | -3.3% | $331 / Sq Ft |
| 11/08/2024 11/08/24 | Price Changed | $599,999 | 0.0% | $343 / Sq Ft |
| 11/08/2024 11/08/24 | For Sale | $599,999 | -13.0% | $343 / Sq Ft |
| 09/07/2024 09/07/24 | Off Market | $689,717 | -- | -- |
| 08/24/2024 08/24/24 | For Sale | $689,717 | -- | $394 / Sq Ft |
Tax History
| Year | Tax Paid | Tax Assessment Tax Assessment Total Assessment is a certain percentage of the fair market value that is determined by local assessors to be the total taxable value of land and additions on the property. | Land | Improvement |
|---|---|---|---|---|
| 2024 | $4,014 | $673,330 | $488,400 | $184,930 |
| 2023 | $3,673 | $659,740 | $479,680 | $180,060 |
| 2022 | $3,380 | $586,780 | $426,250 | $160,530 |
| 2021 | $3,091 | $559,920 | $415,360 | $144,560 |
| 2020 | $2,815 | $533,970 | $386,180 | $147,790 |
| 2019 | $2,565 | $491,830 | $353,630 | $138,200 |
| 2018 | $2,344 | $466,150 | $0 | $0 |
| 2017 | $2,138 | $411,780 | $0 | $0 |
| 2016 | $1,949 | $376,520 | $0 | $0 |
| 2015 | $1,774 | $352,370 | $0 | $0 |
| 2014 | $1,622 | $279,220 | $0 | $0 |
Mortgage History
| Date | Status | Loan Amount | Loan Type |
|---|---|---|---|
| Open | $17,610 | No Value Available | |
| Open | $569,390 | New Conventional | |
| Previous Owner | $35,000 | Credit Line Revolving | |
| Previous Owner | $301,200 | New Conventional | |
| Previous Owner | $296,000 | Adjustable Rate Mortgage/ARM | |
| Previous Owner | $245,000 | New Conventional | |
| Previous Owner | $114,929 | FHA |
Deed History
| Date | Type | Sale Price | Title Company |
|---|---|---|---|
| Special Warranty Deed | $58,700 | Old Republic National Title | |
| Deed | $126,500 | -- |
Similar Homes in Washington, DC
Source: Bright MLS
MLS Number: DCDC2153398
APN: 3151-0039
- 5308 7th St NW
- 734 Ingraham St NW
- 5317 7th St NW
- 622 Jefferson St NW
- 608 Jefferson St NW Unit 302
- 627 Hamilton St NW
- 5123 8th St NW
- 5317 9th St NW
- 804 Kennedy St NW
- 5401 9th St NW Unit 301
- 709 Gallatin St NW
- 5118 8th St NW
- 5401 5407 9th St NW Unit 202
- 824 Kennedy St NW Unit 3
- 824 Kennedy St NW Unit 2
- 5318 5th St NW
- 5505 7th St NW Unit 5
- 5507 7th St NW Unit 4
- 5506 8th St NW
- 641 Gallatin St NW
