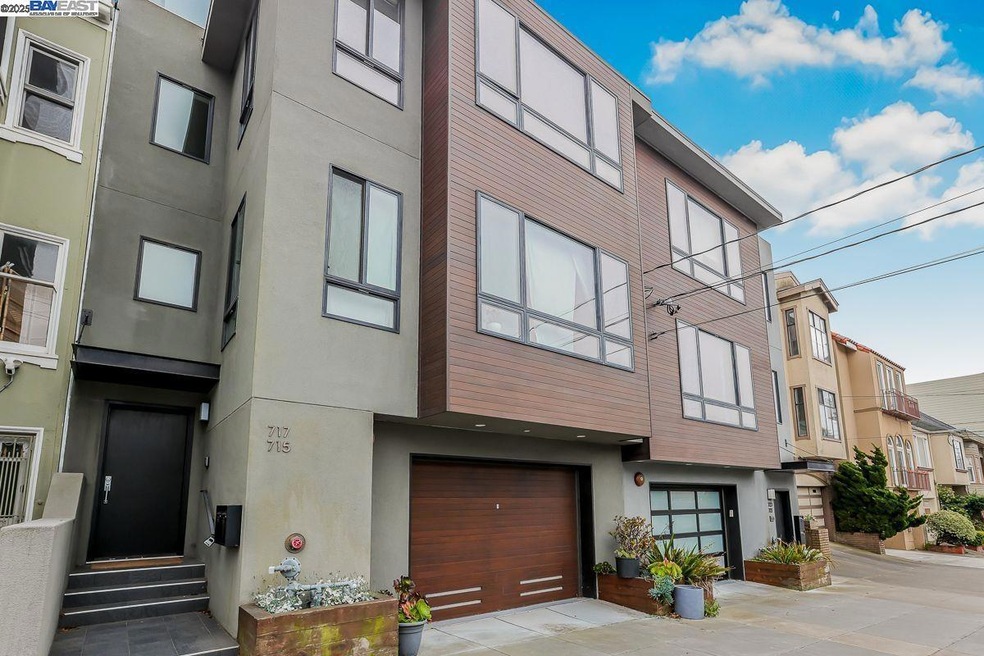
717 Kirkham St San Francisco, CA 94122
Inner Sunset NeighborhoodHighlights
- Wood Flooring
- 3-minute walk to Judah And 12Th Avenue
- Central Heating
- Clarendon Alternative Elementary School Rated A
- 1 Car Attached Garage
About This Home
As of March 2025Located in San Francisco’s desirable Inner Sunset, this modern top-floor, two-level condo built in 2016 offers luxury living with breathtaking views. Expansive windows flood the home with natural light, highlighting hardwood floors, recessed lighting, CAT-6 wiring, in-ceiling speakers, and a security intercom system. The main level features a spacious living room, formal dining area, and a chef’s kitchen with waterfall-edge Caesarstone countertops, stainless steel Thermador appliances, and elegant pendant lighting. This level also offers two bedrooms and two full bathrooms, including a secondary suite with an en-suite bath. A grand staircase leads to the upper-level family room, featuring a wet bar, Sub-Zero wine cooler, and gas fireplace. A sliding glass door opens to a private front patio, showcasing stunning views. This level also includes a powder room and a primary suite with a walk-in closet, double vanity, oversized shower, and soaking tub. Complete with a dedicated garage, this home is just steps from Golden Gate Park, UCSF, Muni stations, top restaurants, and shopping. A rare blend of modern elegance, stunning views, and prime location—truly a must-see!
Last Buyer's Agent
Christie's International Real Estate San Francisco Marin Wine Country License #01837866

Property Details
Home Type
- Condominium
Est. Annual Taxes
- $25,794
Year Built
- Built in 2016
HOA Fees
- $300 Monthly HOA Fees
Parking
- 1 Car Attached Garage
Home Design
- Asphalt
Interior Spaces
- 2-Story Property
- Fireplace With Gas Starter
- Living Room with Fireplace
Kitchen
- Dishwasher
- Disposal
Flooring
- Wood
- Tile
Bedrooms and Bathrooms
- 3 Bedrooms
Laundry
- Dryer
- Washer
Home Security
Utilities
- No Cooling
- Central Heating
- Heating System Uses Natural Gas
- Gas Water Heater
Community Details
Overview
- Association fees include common area maintenance, insurance
- 2 Units
- Association Phone (323) 404-6125
- Inner Sunset Subdivision
Security
- Fire and Smoke Detector
Map
Home Values in the Area
Average Home Value in this Area
Property History
| Date | Event | Price | Change | Sq Ft Price |
|---|---|---|---|---|
| 03/24/2025 03/24/25 | Sold | $1,920,000 | 0.0% | $1,097 / Sq Ft |
| 03/24/2025 03/24/25 | Pending | -- | -- | -- |
| 03/24/2025 03/24/25 | Price Changed | $1,920,000 | +13.1% | $1,097 / Sq Ft |
| 03/24/2025 03/24/25 | For Sale | $1,698,000 | -- | $970 / Sq Ft |
Tax History
| Year | Tax Paid | Tax Assessment Tax Assessment Total Assessment is a certain percentage of the fair market value that is determined by local assessors to be the total taxable value of land and additions on the property. | Land | Improvement |
|---|---|---|---|---|
| 2024 | $25,794 | $2,141,516 | $1,284,910 | $856,606 |
| 2023 | $25,409 | $2,099,526 | $1,259,716 | $839,810 |
| 2022 | $24,933 | $2,058,360 | $1,235,016 | $823,344 |
| 2021 | $24,494 | $2,018,000 | $1,210,800 | $807,200 |
| 2020 | $21,775 | $1,750,992 | $1,050,595 | $700,397 |
| 2019 | $20,979 | $1,716,660 | $1,029,996 | $686,664 |
| 2018 | $20,272 | $1,683,000 | $1,009,800 | $673,200 |
| 2017 | $19,735 | $1,650,000 | $990,000 | $660,000 |
Mortgage History
| Date | Status | Loan Amount | Loan Type |
|---|---|---|---|
| Open | $1,370,000 | New Conventional | |
| Previous Owner | $1,230,500 | New Conventional |
Deed History
| Date | Type | Sale Price | Title Company |
|---|---|---|---|
| Grant Deed | -- | Old Republic Title | |
| Grant Deed | $2,018,000 | Fidelity National Title Co | |
| Grant Deed | $1,650,000 | Chicago Title Company |
Similar Homes in San Francisco, CA
Source: Bay East Association of REALTORS®
MLS Number: 41087227
APN: 1857-055
