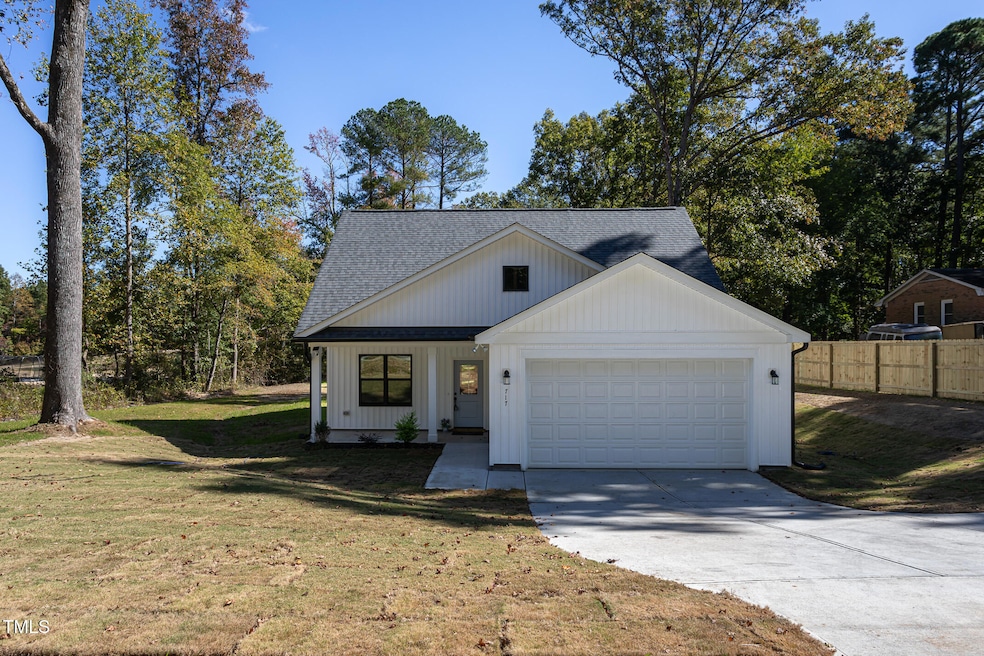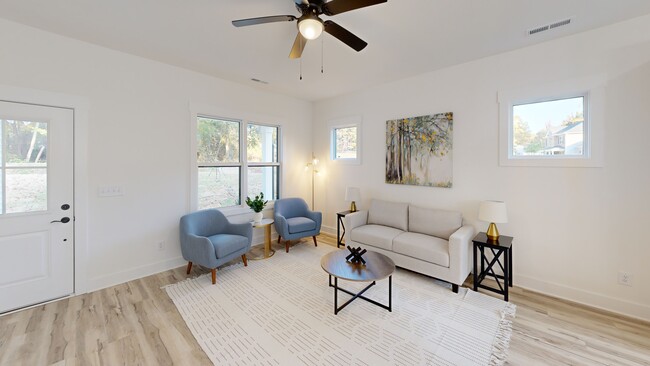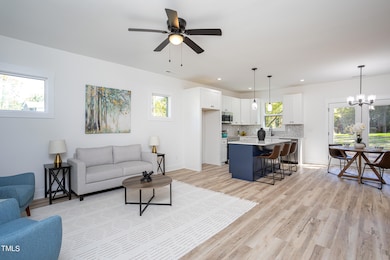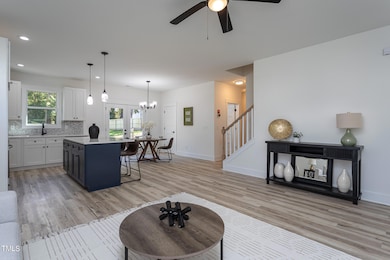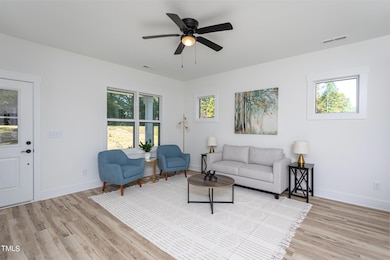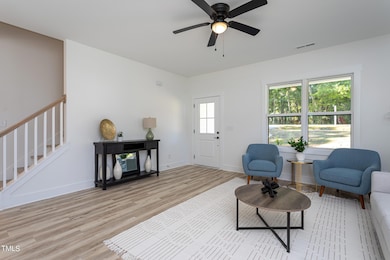
717 Moores Pond Rd Youngsville, NC 27596
Youngsville NeighborhoodHighlights
- New Construction
- Craftsman Architecture
- Partially Wooded Lot
- Pond View
- Pond
- Main Floor Primary Bedroom
About This Home
As of December 2024Beautiful 1.29 acres Pond property! Incredibly large back yard. Step into this exquisitely designed 3-BR, 2.5-bath home, where modern elegance meets meticulous craftsmanship. The open floorplan effortlessly unites the main living areas, offering the perfect setting for both daily living and entertaining. The first-floor primary owner's suite is a private sanctuary, complete with a spacious walk-in shower and dual sinks. Upstairs, two generously sized bedrooms share a well-appointed bathroom, thoughtfully equipped with dual sinks for added convenience. At the heart of the home lies the gourmet kitchen, featuring a large island, breakfast bar, and luxurious quartz countertops, creating a true culinary masterpiece. A spacious laundry room on the first floor ensures seamless organization w room for more than just the appliances. Beyond the interiors, the covered front porch invites you to unwind, while the two-car garage offers ample storage and parking. Extending the living space outdoors, the patio is ideal for relaxation and entertaining. Ask about our First-time home buyers incentive program. Come in and explore this exceptional property—your dream home awaits.
Home Details
Home Type
- Single Family
Est. Annual Taxes
- $356
Year Built
- Built in 2024 | New Construction
Lot Details
- 1.29 Acre Lot
- Partially Fenced Property
- Partially Wooded Lot
- Landscaped with Trees
Parking
- 2 Car Attached Garage
- Garage Door Opener
- 3 Open Parking Spaces
Home Design
- Craftsman Architecture
- Transitional Architecture
- Modernist Architecture
- Slab Foundation
- Frame Construction
- Shingle Roof
- Architectural Shingle Roof
- Vinyl Siding
Interior Spaces
- 1,613 Sq Ft Home
- 2-Story Property
- Smooth Ceilings
- Ceiling Fan
- Recessed Lighting
- Living Room
- Pond Views
Kitchen
- Electric Oven
- Free-Standing Electric Range
- Microwave
- Dishwasher
- Kitchen Island
- Quartz Countertops
Flooring
- Carpet
- Luxury Vinyl Tile
Bedrooms and Bathrooms
- 3 Bedrooms
- Primary Bedroom on Main
- Walk-In Closet
Laundry
- Laundry Room
- Laundry on main level
Outdoor Features
- Pond
- Front Porch
Schools
- Royal Elementary School
- Cedar Creek Middle School
- Franklinton High School
Utilities
- Cooling Available
- Heat Pump System
- Hot Water Heating System
- Well
- Electric Water Heater
- Septic Tank
Community Details
- No Home Owners Association
- Timberlake Subdivision
Listing and Financial Details
- Home warranty included in the sale of the property
- Assessor Parcel Number 1872-30-4329
Map
Home Values in the Area
Average Home Value in this Area
Property History
| Date | Event | Price | Change | Sq Ft Price |
|---|---|---|---|---|
| 12/31/2024 12/31/24 | Sold | $352,500 | +0.7% | $219 / Sq Ft |
| 12/06/2024 12/06/24 | Pending | -- | -- | -- |
| 11/14/2024 11/14/24 | Price Changed | $350,000 | -6.7% | $217 / Sq Ft |
| 09/12/2024 09/12/24 | For Sale | $375,000 | -- | $232 / Sq Ft |
Tax History
| Year | Tax Paid | Tax Assessment Tax Assessment Total Assessment is a certain percentage of the fair market value that is determined by local assessors to be the total taxable value of land and additions on the property. | Land | Improvement |
|---|---|---|---|---|
| 2024 | $356 | $60,000 | $60,000 | $0 |
| 2023 | $220 | $25,000 | $25,000 | $0 |
| 2022 | $220 | $25,000 | $25,000 | $0 |
| 2021 | $221 | $25,000 | $25,000 | $0 |
| 2020 | $220 | $25,000 | $25,000 | $0 |
| 2019 | $223 | $25,000 | $25,000 | $0 |
| 2018 | $221 | $25,000 | $25,000 | $0 |
| 2017 | $244 | $25,000 | $25,000 | $0 |
| 2016 | $253 | $25,000 | $25,000 | $0 |
| 2015 | $253 | $25,000 | $25,000 | $0 |
| 2014 | $239 | $25,000 | $25,000 | $0 |
Mortgage History
| Date | Status | Loan Amount | Loan Type |
|---|---|---|---|
| Open | $346,114 | FHA | |
| Previous Owner | $241,000 | New Conventional |
Deed History
| Date | Type | Sale Price | Title Company |
|---|---|---|---|
| Warranty Deed | $352,500 | None Listed On Document | |
| Warranty Deed | $62,500 | None Listed On Document |
About the Listing Agent

In a charming suburb of historic Philadelphia, Rob bought his first home in 1993. Rob was a self-starter & he’d just paid his way through a business degree by successfully balancing work & study. He excelled in business. And he loved people. And with that first transaction on Lawnside Avenue, Rob Zelem discovered his passion. It was then he knew he wanted to spend his life helping people make their dreams come true by way of home sweet home.
It was quite an unusual time to enter the real
Rob's Other Listings
Source: Doorify MLS
MLS Number: 10052360
APN: 006148
- 301 Oakwood Ct
- 65 Aunt Bibba Way
- 10 Carnation Dr
- 20 Carnation Rd
- 80 Carnation Rd
- 140 Baker Farm Dr
- 45 Geranium Dr
- 70 Valebrook Ct
- 80 Valebrook Ct
- 60 Valebrook Ct
- 329 Bud Wall Rd
- 321 Bud Wall Rd
- 285 Scotland Dr
- 107 High Rock Dr
- 15 Hornbeam Rd
- 195 Crooked Creek Run
- 150 S Creek Dr
- 195 Owl Dr
- Lot 3 Wiggins Rd
- 0 Wiggins Rd
