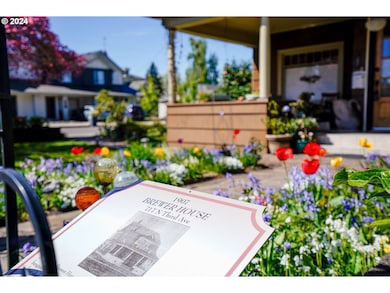717 N 3rd Ave Stayton, OR 97383
Estimated payment $4,287/month
Highlights
- RV Access or Parking
- Wood Flooring
- 2 Fireplaces
- Maid or Guest Quarters
- Hydromassage or Jetted Bathtub
- Corner Lot
About This Home
The fountain is flowing and the courtyard is beautiful! 4 large bedrooms & 4 1/2 baths on multiple floors, so there's space for everyone. Beautiful wood trim, wood/tile floors, architectural design makes this home unique and cozy. Home includes SS appliances, granite, gas range/furnaces, 2 water heaters and storage. French doors open to a covered deck/backyard. 2010 Guest Home/ADU on north side has separate entrance with additional bedrooms, baths, kitchen, gas fireplace!
Home Details
Home Type
- Single Family
Est. Annual Taxes
- $4,559
Year Built
- Built in 1910
Lot Details
- 10,454 Sq Ft Lot
- Poultry Coop
- Fenced
- Corner Lot
- Sprinkler System
- Private Yard
- Garden
Home Design
- Composition Roof
- Wood Siding
- Lap Siding
- Concrete Perimeter Foundation
Interior Spaces
- 4,332 Sq Ft Home
- 3-Story Property
- High Ceiling
- 2 Fireplaces
- Wood Burning Fireplace
- Gas Fireplace
- Vinyl Clad Windows
- Wood Frame Window
- Family Room
- Living Room
- Dining Room
- First Floor Utility Room
- Laundry Room
- Utility Room
Kitchen
- Free-Standing Gas Range
- Dishwasher
- Stainless Steel Appliances
- Granite Countertops
Flooring
- Wood
- Wall to Wall Carpet
- Tile
Bedrooms and Bathrooms
- 6 Bedrooms
- Maid or Guest Quarters
- Hydromassage or Jetted Bathtub
- Walk-in Shower
Unfinished Basement
- Basement Fills Entire Space Under The House
- Basement Storage
Parking
- Parking Pad
- On-Street Parking
- RV Access or Parking
Outdoor Features
- Covered Deck
- Shed
Schools
- Stayton Elementary And Middle School
- Stayton High School
Utilities
- Forced Air Heating and Cooling System
- Heating System Uses Gas
- Gas Water Heater
- High Speed Internet
Additional Features
- Accessibility Features
- Accessory Dwelling Unit (ADU)
Community Details
- No Home Owners Association
Listing and Financial Details
- Assessor Parcel Number 104622
Map
Home Values in the Area
Average Home Value in this Area
Tax History
| Year | Tax Paid | Tax Assessment Tax Assessment Total Assessment is a certain percentage of the fair market value that is determined by local assessors to be the total taxable value of land and additions on the property. | Land | Improvement |
|---|---|---|---|---|
| 2024 | $4,559 | $278,520 | -- | -- |
| 2023 | $4,430 | $270,410 | $0 | $0 |
| 2022 | $4,136 | $262,540 | $0 | $0 |
| 2021 | $3,797 | $254,900 | $0 | $0 |
| 2020 | $3,615 | $247,480 | $0 | $0 |
| 2019 | $3,671 | $240,280 | $0 | $0 |
| 2018 | $3,596 | $0 | $0 | $0 |
| 2017 | $0 | $0 | $0 | $0 |
| 2016 | $0 | $0 | $0 | $0 |
| 2015 | $3,292 | $0 | $0 | $0 |
Property History
| Date | Event | Price | Change | Sq Ft Price |
|---|---|---|---|---|
| 10/17/2024 10/17/24 | Price Changed | $700,000 | -8.9% | $162 / Sq Ft |
| 09/03/2024 09/03/24 | For Sale | $768,500 | +37.2% | $177 / Sq Ft |
| 10/28/2020 10/28/20 | Sold | $560,000 | 0.0% | $110 / Sq Ft |
| 10/15/2020 10/15/20 | Off Market | $560,000 | -- | -- |
| 08/27/2020 08/27/20 | For Sale | $565,000 | +36.1% | $111 / Sq Ft |
| 07/21/2017 07/21/17 | Sold | $415,000 | -7.8% | $77 / Sq Ft |
| 04/06/2017 04/06/17 | For Sale | $450,000 | -- | $84 / Sq Ft |
Deed History
| Date | Type | Sale Price | Title Company |
|---|---|---|---|
| Warranty Deed | $560,000 | Fidelity Natl Ttl Co Of Or | |
| Warranty Deed | $415,000 | First American | |
| Bargain Sale Deed | $2,500 | None Available |
Mortgage History
| Date | Status | Loan Amount | Loan Type |
|---|---|---|---|
| Open | $299,999 | New Conventional | |
| Previous Owner | $300,000 | New Conventional | |
| Previous Owner | $62,500 | Credit Line Revolving |
Source: Regional Multiple Listing Service (RMLS)
MLS Number: 24114205
APN: 104622
- 714 N 4th Ave
- 1035 N 3rd Ave
- 360 E Elwood St
- 576 E Marion St
- 969 N Birch Ave
- 1280 N Douglas Ave
- 1270 Cherry Place
- 791 E Hollister St
- 566 W Ida St
- 472 W Fir St
- 380 E Regis St
- 215 S 1st Ave
- 172 W Kathy St
- 920 Highland Dr
- 1032 Westwood Dr
- 595 Meadowbrook Ln
- 870 Lupine Ct
- 704 Wildflower Dr
- 583 Wildflower Dr







