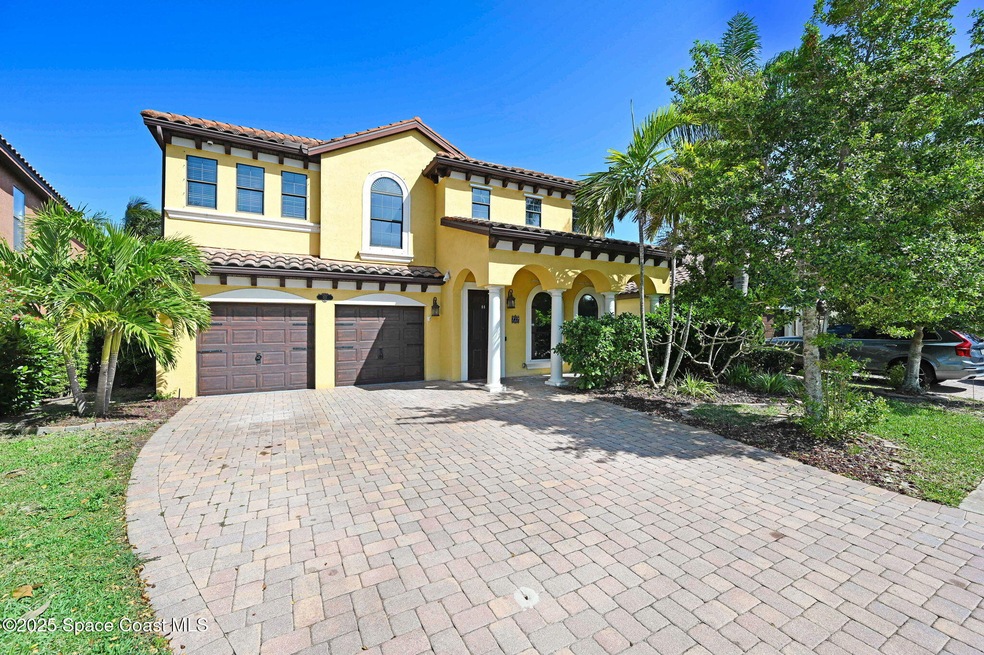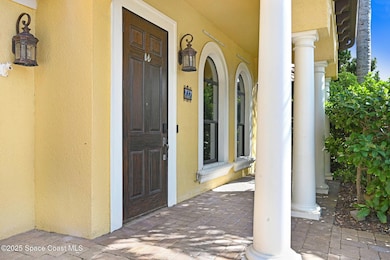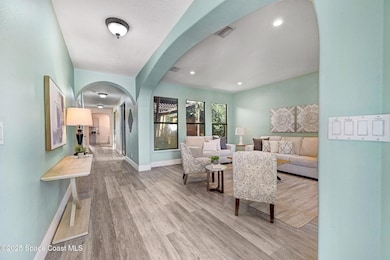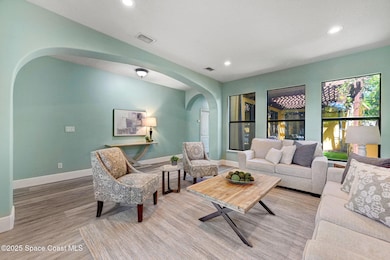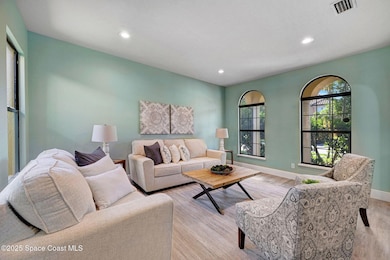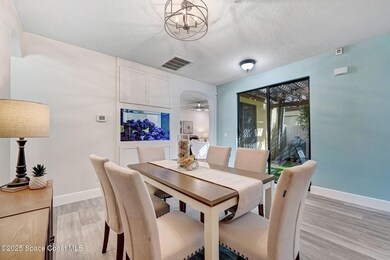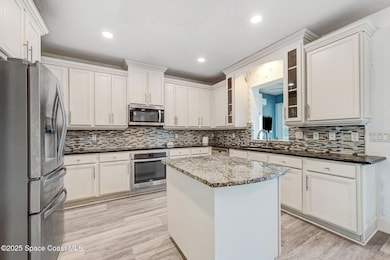
717 Palos Verde Dr Satellite Beach, FL 32937
Estimated payment $5,516/month
Highlights
- Popular Property
- Lake Front
- Gated Community
- Satellite Senior High School Rated A-
- Heated Spa
- Clubhouse
About This Home
Rare opportunity to own a 5BR/3BA lakefront home with 2-car garage in the gated Montecito community of Satellite Beach! Over 4,000 sq ft, with brand new LVP flooring downstairs, this home features formal living & dining rooms, an open family room, in home movie theater, gym, bonus room, and indoor laundry. The chef's kitchen flows into the family room- perfect for entertaining! One bedroom & bath downstairs and the upstairs offers a split floor plan with a luxurious primary suite, custom built-in closet, ensuite bath, and extra walk-in closet. Grill in your summer kitchen and enjoy the beautiful weather on your outdoor patio that includes a hot tub overlooking the lake with plenty of room for a private pool! Montecito offers resort-style amenities including a pool, clubhouse, gym, and playground. Minutes to the beach, Indian River, A-rated schools, dining, shopping, and just 45 mins to Orlando Airport & Kennedy Space Center!
Open House Schedule
-
Saturday, April 26, 202511:00 am to 1:00 pm4/26/2025 11:00:00 AM +00:004/26/2025 1:00:00 PM +00:00Add to Calendar
-
Sunday, April 27, 202511:00 am to 2:00 pm4/27/2025 11:00:00 AM +00:004/27/2025 2:00:00 PM +00:00Add to Calendar
Home Details
Home Type
- Single Family
Est. Annual Taxes
- $15,275
Year Built
- Built in 2007 | Remodeled
Lot Details
- 6,534 Sq Ft Lot
- Lake Front
- Property fronts a private road
- West Facing Home
- Cleared Lot
HOA Fees
- $85 Monthly HOA Fees
Parking
- 2 Car Attached Garage
- Carport
Home Design
- Frame Construction
- Tile Roof
- Wood Siding
- Concrete Siding
- Block Exterior
- Asphalt
- Stucco
Interior Spaces
- 4,005 Sq Ft Home
- 2-Story Property
- Built-In Features
- Ceiling Fan
- Entrance Foyer
- Lake Views
Kitchen
- Eat-In Kitchen
- Breakfast Bar
- Electric Oven
- Induction Cooktop
- Microwave
- Freezer
- Ice Maker
- Dishwasher
- Kitchen Island
- Disposal
Flooring
- Wood
- Carpet
- Tile
Bedrooms and Bathrooms
- 5 Bedrooms
- Split Bedroom Floorplan
- Dual Closets
- Walk-In Closet
- Jack-and-Jill Bathroom
- 3 Full Bathrooms
- Bathtub and Shower Combination in Primary Bathroom
- Spa Bath
Laundry
- Dryer
- Washer
Home Security
- Security Gate
- Smart Thermostat
- Fire and Smoke Detector
Pool
- Heated Spa
- Above Ground Spa
Outdoor Features
- Balcony
- Courtyard
- Patio
- Outdoor Kitchen
- Front Porch
Schools
- Sea Park Elementary School
- Delaura Middle School
- Satellite High School
Utilities
- Central Heating and Cooling System
- Cable TV Available
Listing and Financial Details
- Assessor Parcel Number 26-37-26-32-00000.0-0126.00
- Community Development District (CDD) fees
- $3,725 special tax assessment
Community Details
Overview
- Association fees include ground maintenance
- $37 Other Monthly Fees
- Montecito Phase 1A Association
- Montecito Phase 1A Subdivision
- Maintained Community
Recreation
- Community Playground
- Community Pool
- Park
Additional Features
- Clubhouse
- Gated Community
Map
Home Values in the Area
Average Home Value in this Area
Tax History
| Year | Tax Paid | Tax Assessment Tax Assessment Total Assessment is a certain percentage of the fair market value that is determined by local assessors to be the total taxable value of land and additions on the property. | Land | Improvement |
|---|---|---|---|---|
| 2023 | $16,473 | $712,890 | $88,000 | $624,890 |
| 2022 | $10,815 | $435,190 | $0 | $0 |
| 2021 | $10,907 | $422,520 | $0 | $0 |
| 2020 | $10,899 | $416,690 | $0 | $0 |
| 2019 | $10,877 | $407,330 | $0 | $0 |
| 2018 | $10,909 | $399,740 | $0 | $0 |
| 2017 | $10,239 | $373,920 | $0 | $0 |
| 2016 | $9,217 | $366,230 | $85,000 | $281,230 |
| 2015 | $9,530 | $369,630 | $85,000 | $284,630 |
| 2014 | $9,855 | $359,630 | $80,000 | $279,630 |
Property History
| Date | Event | Price | Change | Sq Ft Price |
|---|---|---|---|---|
| 04/24/2025 04/24/25 | Price Changed | $745,000 | -2.6% | $186 / Sq Ft |
| 04/11/2025 04/11/25 | For Sale | $765,000 | -11.6% | $191 / Sq Ft |
| 09/15/2022 09/15/22 | Sold | $865,000 | -1.7% | $216 / Sq Ft |
| 07/18/2022 07/18/22 | Pending | -- | -- | -- |
| 07/02/2022 07/02/22 | Price Changed | $879,900 | -2.2% | $220 / Sq Ft |
| 06/11/2022 06/11/22 | Price Changed | $899,900 | -3.1% | $225 / Sq Ft |
| 05/27/2022 05/27/22 | For Sale | $929,000 | +209.7% | $232 / Sq Ft |
| 08/31/2012 08/31/12 | Sold | $300,000 | -16.4% | $89 / Sq Ft |
| 06/06/2011 06/06/11 | Pending | -- | -- | -- |
| 06/06/2011 06/06/11 | For Sale | $359,000 | -- | $107 / Sq Ft |
Deed History
| Date | Type | Sale Price | Title Company |
|---|---|---|---|
| Warranty Deed | $865,000 | Supreme Title Closings | |
| Warranty Deed | $339,000 | Alliance Title Insurance Age | |
| Warranty Deed | $120,000 | B D R Title |
Mortgage History
| Date | Status | Loan Amount | Loan Type |
|---|---|---|---|
| Open | $821,750 | New Conventional | |
| Previous Owner | $238,500 | No Value Available | |
| Previous Owner | $135,000 | Credit Line Revolving | |
| Previous Owner | $245,000 | Adjustable Rate Mortgage/ARM |
Similar Homes in Satellite Beach, FL
Source: Space Coast MLS (Space Coast Association of REALTORS®)
MLS Number: 1042949
APN: 26-37-26-32-00000.0-0126.00
- 389 Montecito Dr
- 428 Montecito Dr
- 365 Point Lobos Dr
- 429 Montecito Dr
- 314 Point Lobos Dr
- 694 Mission Bay Dr
- 750 Ventura Dr
- 741 Ventura Dr
- 155 Redondo Dr
- 148 Redondo Dr
- 134 Redondo Dr
- 621 Manatee Dr
- 726 Simeon Dr
- 124 E Dover St
- 89 Montecito Dr
- 724 Carlsbad Dr
- 738 Carlsbad Dr
- 740 Carlsbad Dr
- 352 W Arlington St
- 75 Coral Sea Way Unit 12
