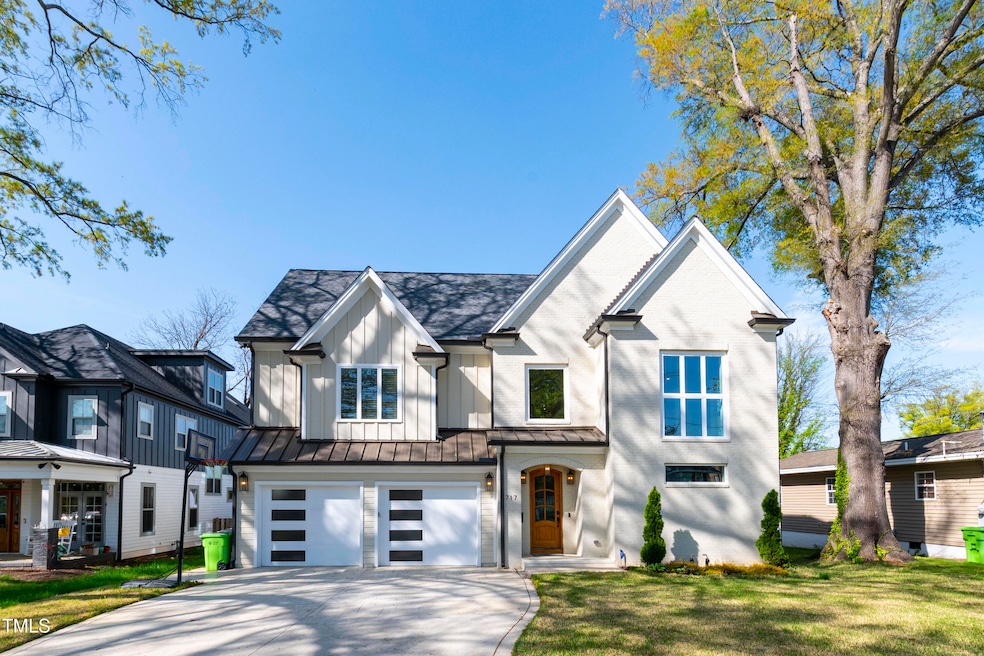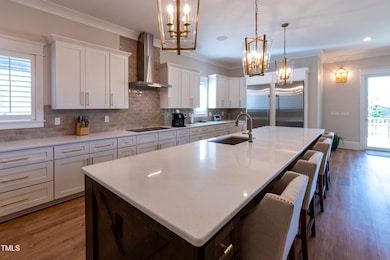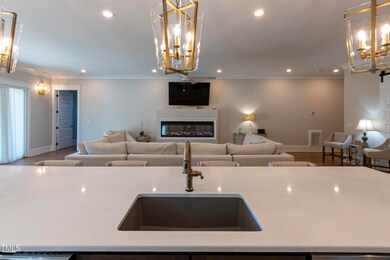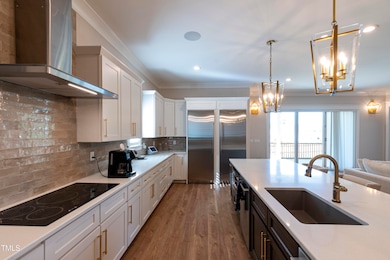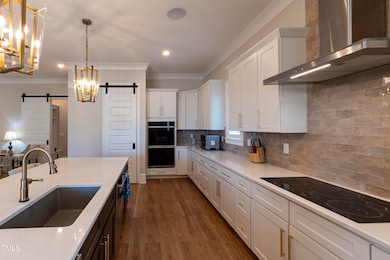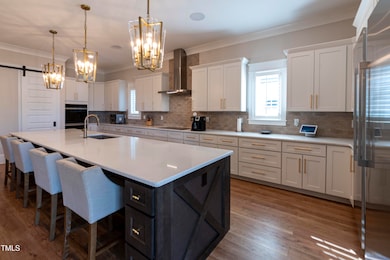
717 Penn Rd Raleigh, NC 27604
Oakwood Park NeighborhoodEstimated payment $9,393/month
Highlights
- Finished Room Over Garage
- Downtown View
- Open Floorplan
- Conn Elementary Rated A-
- Built-In Freezer
- Colonial Architecture
About This Home
Welcome to this stunning newly built Single Family home located at 717 Penn Rd, Raleigh, NC. This modern masterpiece was completed in June 2023 with meticulous attention to detail and high-end finishes throughout. With 6 bathrooms, 1 half bathroom, and a spacious finished area of 5,467 sq. ft., this home offers plenty of room for comfortable living and entertaining. As you enter the home, you are greeted by a grand two-story foyer that leads into the open concept living area. The complete first floor with its 10 ft ceiling height has a gourmet kitchen and is a chef's dream, featuring top-of-the-line appliances, custom cabinetry, and a large island with seating. The kitchen flows seamlessly into the dining area and family room, creating the ideal space for gatherings with family and friends. The primary suite is a true retreat, boasting a luxurious en-suite bathroom with a soaking tub, dual vanities, and a walk-in shower. With five additional bedrooms, each with their own en-suite bathroom, there is plenty of room for guests or a growing family. The garage is large and can park 2 full sized suburbans and still have room. The third floor features a spacious loft area that can be used as a media room, home office, or playroom. The home also includes a laundry room, mudroom, and attached garage for added convenience. Situated on a generous lot size of 9,583 sq.ft., the outdoor space is just as impressive as the interior. The backyard offer sample space for outdoor entertaining, gardening, or simply enjoying the beautiful North Carolina weather. The backyard is surrounded with a 8 ft customized fence for privacy and entertaining. Located in a recommendable neighborhood in Raleigh, this home is conveniently located near shopping, dining, parks, and top-rated schools. A family park is located only a block away and a pet friendly park as well. Don't miss your opportunity to own this brand new, impeccably designed home in a prime location. Book your showing today and experience luxury living at its finest at 717 Penn Rd. The property is priced below tax value, and appraised value giving a new owner a great equity position in this custom first class home.
**Professional photos being taken 3/28/25
Home Details
Home Type
- Single Family
Est. Annual Taxes
- $18,943
Year Built
- Built in 2022 | Remodeled
Lot Details
- 9,583 Sq Ft Lot
- Wood Fence
- Interior Lot
- Back Yard Fenced and Front Yard
Parking
- 2 Car Attached Garage
- Finished Room Over Garage
- Inside Entrance
- Front Facing Garage
- Side by Side Parking
- Garage Door Opener
- Private Driveway
- 4 Open Parking Spaces
Home Design
- Colonial Architecture
- Brick Foundation
- Architectural Shingle Roof
Interior Spaces
- 5,467 Sq Ft Home
- 1-Story Property
- Open Floorplan
- Crown Molding
- High Ceiling
- Ceiling Fan
- Recessed Lighting
- Chandelier
- Family Room
- L-Shaped Dining Room
- Home Office
- Bonus Room
- Downtown Views
- Washer and Dryer
Kitchen
- Eat-In Kitchen
- Breakfast Bar
- Built-In Electric Oven
- Built-In Self-Cleaning Oven
- Built-In Range
- Microwave
- Built-In Freezer
- Freezer
- ENERGY STAR Qualified Dishwasher
- Stainless Steel Appliances
- Smart Appliances
- Granite Countertops
- Quartz Countertops
Flooring
- Wood
- Carpet
- Luxury Vinyl Tile
Bedrooms and Bathrooms
- 5 Bedrooms
- Primary bathroom on main floor
- Double Vanity
- Private Water Closet
- Bathtub with Shower
- Walk-in Shower
Schools
- Conn Elementary School
- Ligon Middle School
- Enloe High School
Utilities
- Cooling Available
- Central Heating
- Heat Pump System
- Vented Exhaust Fan
- Cable TV Available
Additional Features
- Visitor Bathroom
- Porch
Community Details
- No Home Owners Association
- Capital Heights Subdivision
Listing and Financial Details
- Assessor Parcel Number 1714.17-22-2096-000
Map
Home Values in the Area
Average Home Value in this Area
Tax History
| Year | Tax Paid | Tax Assessment Tax Assessment Total Assessment is a certain percentage of the fair market value that is determined by local assessors to be the total taxable value of land and additions on the property. | Land | Improvement |
|---|---|---|---|---|
| 2024 | $18,943 | $2,178,864 | $240,000 | $1,938,864 |
| 2023 | $9,577 | $1,344,429 | $180,000 | $1,164,429 |
| 2022 | $1,823 | $180,000 | $180,000 | $0 |
| 2021 | $2,514 | $256,302 | $180,000 | $76,302 |
| 2020 | $2,468 | $256,302 | $180,000 | $76,302 |
| 2019 | $1,777 | $151,624 | $108,000 | $43,624 |
| 2018 | $1,677 | $151,624 | $108,000 | $43,624 |
| 2017 | $1,597 | $151,624 | $108,000 | $43,624 |
| 2016 | $1,565 | $151,624 | $108,000 | $43,624 |
| 2015 | $993 | $93,963 | $60,000 | $33,963 |
| 2014 | $943 | $93,963 | $60,000 | $33,963 |
Property History
| Date | Event | Price | Change | Sq Ft Price |
|---|---|---|---|---|
| 03/24/2025 03/24/25 | For Sale | $1,400,000 | -- | $256 / Sq Ft |
Deed History
| Date | Type | Sale Price | Title Company |
|---|---|---|---|
| Warranty Deed | $330,000 | None Available | |
| Warranty Deed | $65,000 | None Available |
Mortgage History
| Date | Status | Loan Amount | Loan Type |
|---|---|---|---|
| Open | $776,000 | New Conventional | |
| Closed | $111,750 | Construction | |
| Previous Owner | $51,030 | Unknown |
Similar Homes in Raleigh, NC
Source: Doorify MLS
MLS Number: 10084281
APN: 1714.17-22-2096-000
- 622 Glascock St
- 305 N State St
- 806 Edmund St
- 1103 E Lane St
- 1000 Norris St
- 1906 Oak City Ln
- 1924 Robin Hill Ln
- 1928 Robin Hill Ln
- 604 Edmund St
- 220 Heck St
- 632 E Franklin St
- 269 Brookside Dr
- 299 Brookside Dr
- 341 Brookside Dr
- 287 Brookside Dr
- 291 Brookside Dr
- 242 Brookside Dr
- 248 Brookside Dr
- 1310 Pender St
- 1101 Norris St
