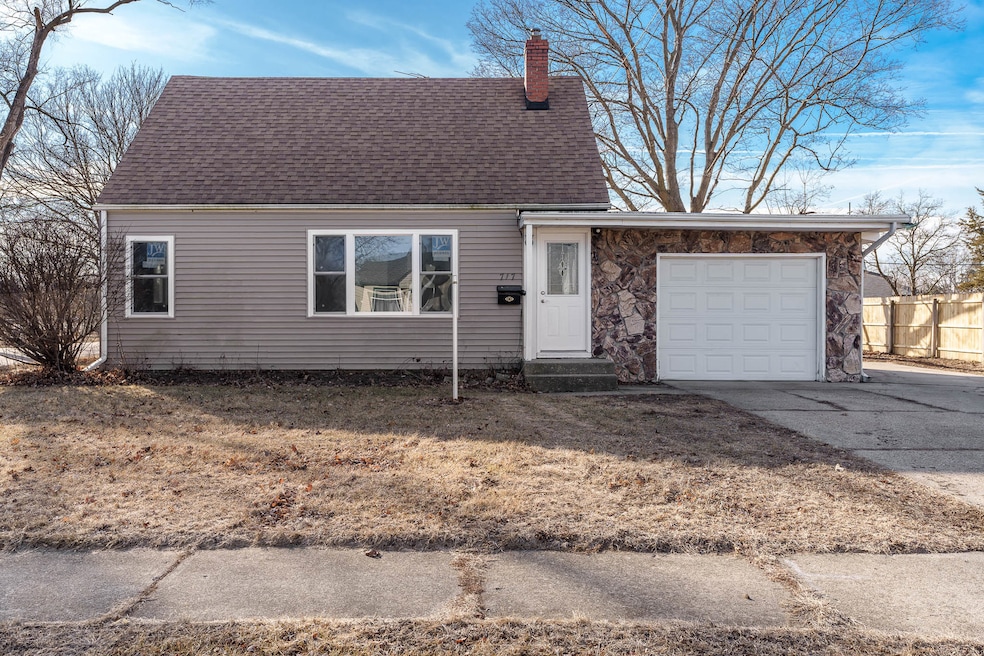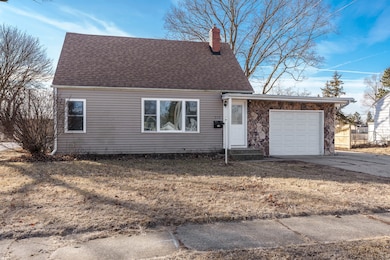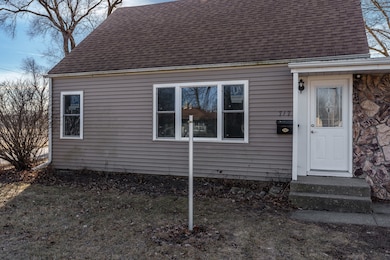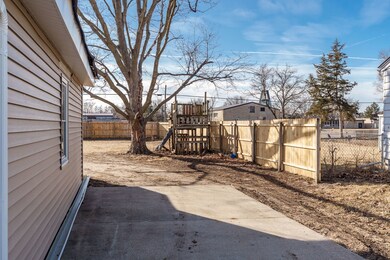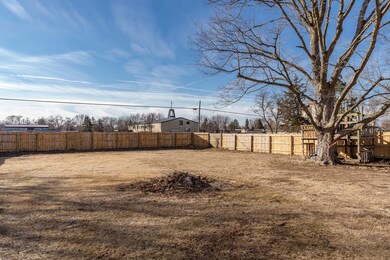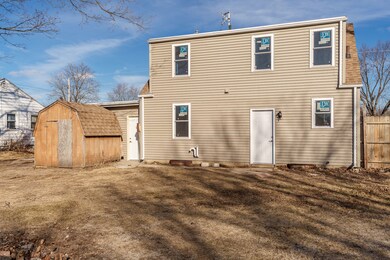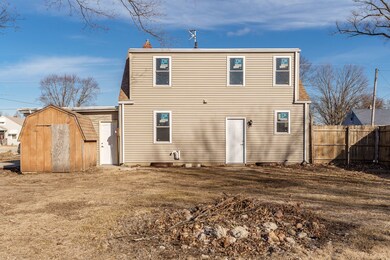
717 Renrose Ave Loves Park, IL 61111
Highlights
- Main Floor Bedroom
- Fenced Yard
- Living Room
- Home Office
- 1.5 Car Attached Garage
- Laundry Room
About This Home
As of March 2025Welcome to this updated home featuring a variety of new upgrades! The property boasts a brand-new GFA furnace and central air units, ensuring year-round comfort. Enjoy the modern kitchen with newly installed stainless steel appliances, including a refrigerator, stove, and microwave, as well as fresh new kitchen cabinets. The entire home has been refreshed with new flooring, fresh paint, and new windows throughout, providing a bright and welcoming atmosphere. The bathroom has been beautifully remodeled, offering a stylish, modern space. Additional updates include a new garage opener, new light fixtures, and a freshly painted basement. For those who need a home office, the lower level features a dedicated office space. The backyard is fully fenced, offering privacy and a secure area for play. A storage shed and wood kids playset are included for added convenience and enjoyment. This home is broker-owned and being sold As Is, offering great potential for the right buyer to make it their own. Don't miss out on this fantastic opportunity!
Home Details
Home Type
- Single Family
Est. Annual Taxes
- $2,844
Year Built
- Built in 1950
Lot Details
- Lot Dimensions are 70x70x155
- Fenced Yard
Parking
- 1.5 Car Attached Garage
- Parking Space is Owned
Home Design
- Asphalt Roof
Interior Spaces
- 1,276 Sq Ft Home
- 1.5-Story Property
- Family Room
- Living Room
- Dining Room
- Home Office
- Laminate Flooring
- Finished Basement
- Basement Fills Entire Space Under The House
- Laundry Room
Kitchen
- Cooktop
- Microwave
Bedrooms and Bathrooms
- 3 Bedrooms
- 3 Potential Bedrooms
- Main Floor Bedroom
- Bathroom on Main Level
- 1 Full Bathroom
Schools
- Windsor Elementary School
- Harlem Middle School
- Harlem High School
Utilities
- Forced Air Heating and Cooling System
- Heating System Uses Natural Gas
Map
Home Values in the Area
Average Home Value in this Area
Property History
| Date | Event | Price | Change | Sq Ft Price |
|---|---|---|---|---|
| 03/10/2025 03/10/25 | Sold | $170,000 | -5.6% | $133 / Sq Ft |
| 02/09/2025 02/09/25 | Pending | -- | -- | -- |
| 01/30/2025 01/30/25 | For Sale | $180,000 | -- | $141 / Sq Ft |
Tax History
| Year | Tax Paid | Tax Assessment Tax Assessment Total Assessment is a certain percentage of the fair market value that is determined by local assessors to be the total taxable value of land and additions on the property. | Land | Improvement |
|---|---|---|---|---|
| 2023 | $2,844 | $37,494 | $5,039 | $32,455 |
| 2022 | $2,704 | $33,513 | $4,504 | $29,009 |
| 2021 | $2,493 | $30,729 | $4,130 | $26,599 |
| 2020 | $2,262 | $29,050 | $3,904 | $25,146 |
| 2019 | $2,292 | $27,688 | $3,721 | $23,967 |
| 2018 | $2,303 | $26,095 | $3,507 | $22,588 |
| 2017 | $2,262 | $24,973 | $3,356 | $21,617 |
| 2016 | $2,226 | $24,505 | $3,293 | $21,212 |
| 2015 | $2,252 | $24,505 | $3,293 | $21,212 |
| 2014 | $2,466 | $26,149 | $4,116 | $22,033 |
Mortgage History
| Date | Status | Loan Amount | Loan Type |
|---|---|---|---|
| Open | $164,900 | New Conventional |
Deed History
| Date | Type | Sale Price | Title Company |
|---|---|---|---|
| Warranty Deed | $170,000 | None Listed On Document | |
| Trustee Deed | $61,000 | None Listed On Document | |
| Deed | $98,000 | -- |
Similar Homes in the area
Source: Midwest Real Estate Data (MRED)
MLS Number: 12280725
APN: 12-06-152-031
- 353 Pennsylvania Ave
- 601 River Park Dr
- 709 Marie Ave
- 327 Belteberg Rd
- 713 Grand Ave
- 908 Merrill Ave
- 635 Merrill Ave
- 1002 Ramona Terrace
- 6422 Park Ridge Rd
- 234 E Riverside Blvd
- 416 Merrill Ave
- 5439 Dale Ave
- 205 Hosmer St
- 210 Grand Blvd
- 805 Drexel Blvd
- 6319 Park Ridge Rd
- 5424 Dale Ave
- 404 River Ln
- 124 Sheridan Dr
- 5745 Park Ridge Rd
