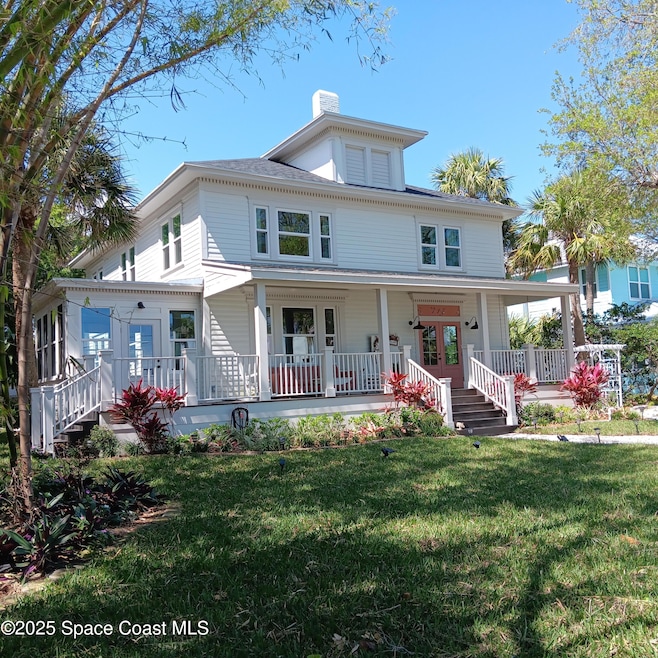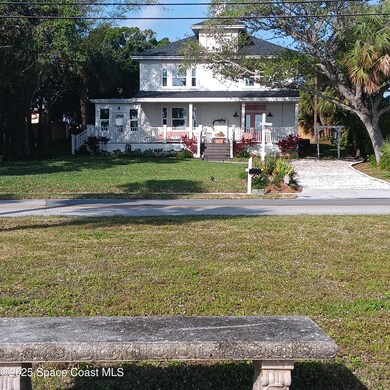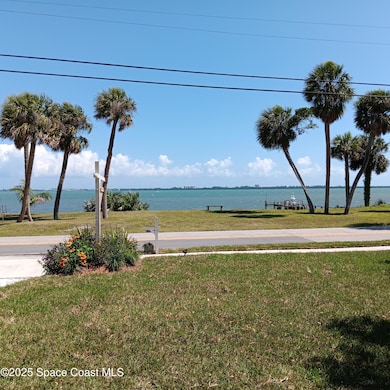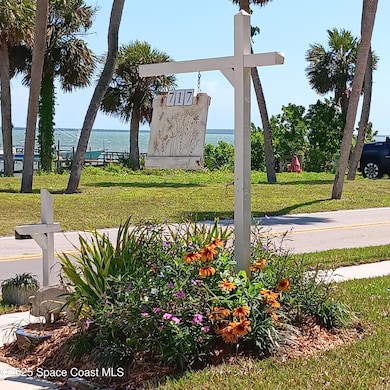
717 S Indian River Dr Fort Pierce, FL 34950
Downtown Fort Pierce NeighborhoodEstimated payment $12,418/month
Highlights
- Guest House
- River Access
- The property is located in a historic district
- Home fronts navigable water
- Intracoastal View
- 5-minute walk to Old Fort Park
About This Home
''BOGO'' 2 homes for the price of 1! The smaller one can be used for a guest house,
or pool house or rental property. With AWESOME VIEWS FROM THIS DIRECT RIVER FRONT HOME! Remodeled main house includes 4 bedrooms, 3 baths, a Livingroom, dining room, office, kitchen, pantry, family room, sunroom, mudroom, and full bath downstairs. Upstairs has the laundry, 4 bedrooms, hall bath. The primary bedroom features a walk in closet, spacious shower stand-alone tub and private water closet. Plus, easy to access attic storage. Remodeled from 2021 thru 2023! A nice size shed and seashell driveway! Built in 1905 but tax record only started in 1928 so it says 1928!! The smaller home, 716 2nd street includes 1 bedroom,1 bath, living room, dining room combo and another small room. Two separate homes being sold together. Located 1/4 mile from the center of Fort Pierce which features the Marina, Sailfish Brewery and the Sunrise Theater plus lots of great restaurants, stores & the beach isn't far!
Home Details
Home Type
- Single Family
Est. Annual Taxes
- $8,359
Year Built
- Built in 1905 | Remodeled
Lot Details
- 0.43 Acre Lot
- Home fronts navigable water
- River Front
- West Facing Home
- Wood Fence
- Chain Link Fence
- Front and Back Yard Sprinklers
- Historic Home
Property Views
- Intracoastal
- River
Home Design
- Cottage
- Shingle Roof
- Wood Siding
- Asphalt
Interior Spaces
- 3,342 Sq Ft Home
- 2-Story Property
- Open Floorplan
- Wet Bar
- Furniture Can Be Negotiated
- Ceiling Fan
- 2 Fireplaces
- Wood Burning Fireplace
- Wood Flooring
Kitchen
- Eat-In Kitchen
- Gas Range
- Microwave
- Dishwasher
- Wine Cooler
- Kitchen Island
- Disposal
Bedrooms and Bathrooms
- 4 Bedrooms
- Split Bedroom Floorplan
- Dual Closets
- Walk-In Closet
- 3 Full Bathrooms
- Separate Shower in Primary Bathroom
Laundry
- Laundry on upper level
- Stacked Washer and Dryer
Home Security
- High Impact Windows
- Fire and Smoke Detector
Parking
- Additional Parking
- Off-Street Parking
Outdoor Features
- Outdoor Shower
- River Access
- Covered patio or porch
- Fire Pit
- Shed
Utilities
- Zoned Heating and Cooling System
- 200+ Amp Service
- Tankless Water Heater
- Cable TV Available
Additional Features
- Guest House
- The property is located in a historic district
Community Details
- No Home Owners Association
Listing and Financial Details
- Assessor Parcel Number 2410-810-0022-000-2
Map
Home Values in the Area
Average Home Value in this Area
Tax History
| Year | Tax Paid | Tax Assessment Tax Assessment Total Assessment is a certain percentage of the fair market value that is determined by local assessors to be the total taxable value of land and additions on the property. | Land | Improvement |
|---|---|---|---|---|
| 2024 | $8,165 | $385,997 | -- | -- |
| 2023 | $8,165 | $374,755 | $0 | $0 |
| 2022 | $7,952 | $363,840 | $0 | $0 |
| 2021 | $1,919 | $116,692 | $0 | $0 |
| 2020 | $1,905 | $115,081 | $0 | $0 |
| 2019 | $1,861 | $112,494 | $0 | $0 |
| 2018 | $1,726 | $110,397 | $0 | $0 |
| 2017 | $1,689 | $183,000 | $119,000 | $64,000 |
| 2016 | $1,652 | $167,400 | $102,800 | $64,600 |
| 2015 | $1,666 | $171,400 | $104,700 | $66,700 |
| 2014 | $1,607 | $104,333 | $0 | $0 |
Property History
| Date | Event | Price | Change | Sq Ft Price |
|---|---|---|---|---|
| 03/17/2025 03/17/25 | For Sale | $2,100,000 | +228.1% | $628 / Sq Ft |
| 05/05/2021 05/05/21 | Sold | $640,000 | -1.2% | $192 / Sq Ft |
| 04/05/2021 04/05/21 | Pending | -- | -- | -- |
| 03/09/2021 03/09/21 | For Sale | $648,000 | -- | $194 / Sq Ft |
Deed History
| Date | Type | Sale Price | Title Company |
|---|---|---|---|
| Warranty Deed | $640,000 | Treasure Coast T&E Llc | |
| Interfamily Deed Transfer | -- | Accommodation | |
| Interfamily Deed Transfer | -- | Attorney | |
| Interfamily Deed Transfer | -- | Attorney | |
| Interfamily Deed Transfer | -- | -- |
Mortgage History
| Date | Status | Loan Amount | Loan Type |
|---|---|---|---|
| Previous Owner | $55,000 | New Conventional | |
| Previous Owner | $65,000 | Credit Line Revolving | |
| Previous Owner | $62,000 | New Conventional | |
| Previous Owner | $35,000 | New Conventional |
Similar Homes in Fort Pierce, FL
Source: Space Coast MLS (Space Coast Association of REALTORS®)
MLS Number: 1040333
APN: 24-10-810-0022-0002
- 603 S 5th St
- 535 S 5th St
- 1033 S Indian River Dr
- 1060 S Us Highway 1 Unit Lot 20
- 1060 S Us Highway 1 Unit Lot 111
- 704 Beach Ct
- 20 Orange Ave Unit 9
- 20 Orange Ave Unit 408
- 1010 Mayflower Rd
- 0 Orange Ave Unit R11069173
- 1016 Mayflower Rd
- 719 Georgia Ave
- 703 Florida Ave
- 1016 Chipola Rd
- 1508 S Indian River Dr
- 0 S Indian River Dr Unit R11023922
- 0 S Indian River Dr Unit R11023885
- 700 Boston Ave
- 706 Boston Ave
- 1613 S Indian River Dr






