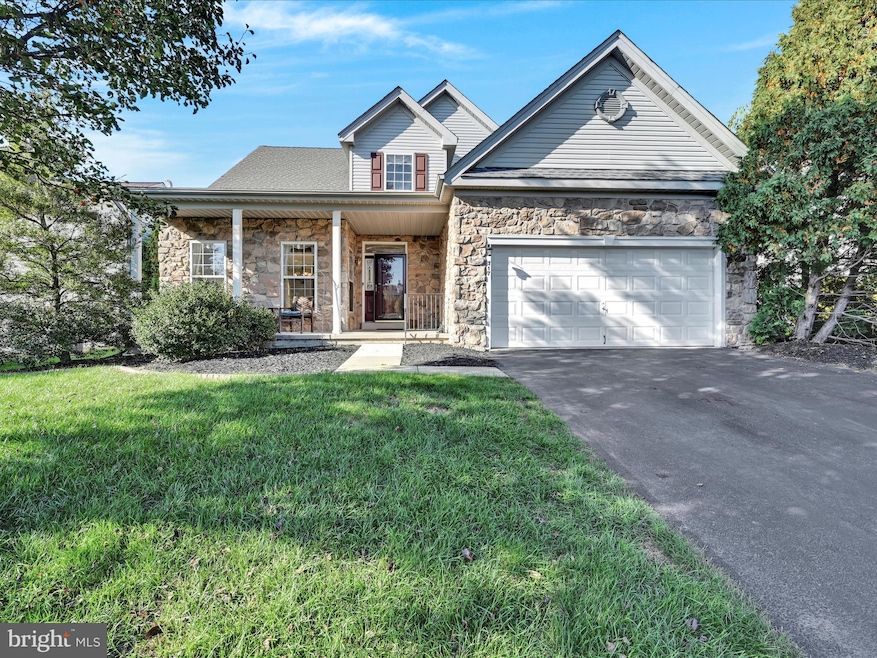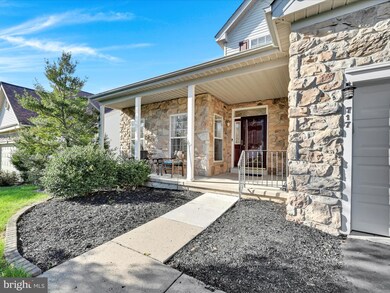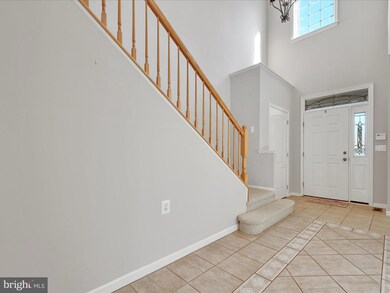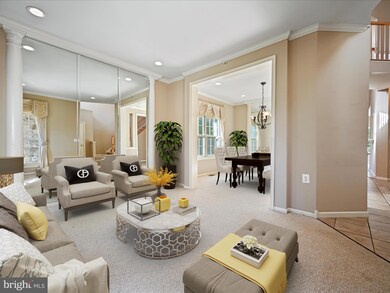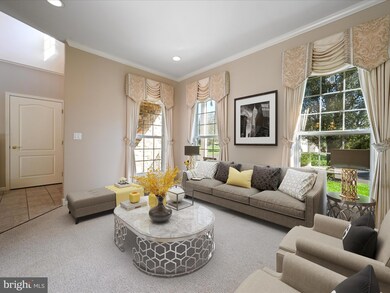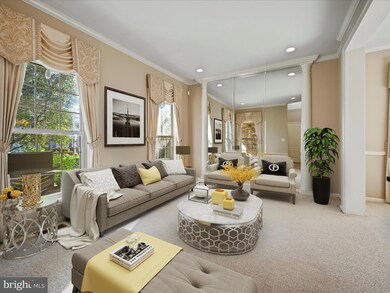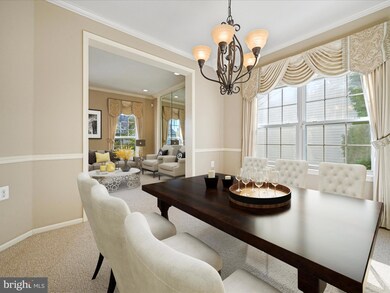
717 S Settlers Cir Warrington, PA 18976
Warrington NeighborhoodHighlights
- Fitness Center
- Clubhouse
- Contemporary Architecture
- Senior Living
- Deck
- Recreation Room
About This Home
As of December 2023Sunshine abounds highlighting high ceilings & recessed lights. Cozy up by the fireplace or outside on the deck. The 1st floor primary bedroom with ensuite is a true retreat. An open loft with built-ins overlooks the family room, providing versatile space. A partially finished basement offers endless options. The active adult community ensures a relaxing location. Hurry to enjoy the pickleball!
Last Agent to Sell the Property
Berkshire Hathaway HomeServices Homesale Realty License #RS317618

Home Details
Home Type
- Single Family
Est. Annual Taxes
- $5,925
Year Built
- Built in 2002
Lot Details
- 5,968 Sq Ft Lot
- Property is in very good condition
HOA Fees
- $246 Monthly HOA Fees
Parking
- 2 Car Direct Access Garage
- 2 Driveway Spaces
- Parking Storage or Cabinetry
- Front Facing Garage
- Garage Door Opener
- Off-Street Parking
Home Design
- Contemporary Architecture
- Block Foundation
- Stone Siding
- Vinyl Siding
Interior Spaces
- Property has 2 Levels
- Sound System
- Built-In Features
- Chair Railings
- Crown Molding
- Wainscoting
- Recessed Lighting
- Marble Fireplace
- Gas Fireplace
- Double Pane Windows
- Window Treatments
- Entrance Foyer
- Family Room Off Kitchen
- Living Room
- Formal Dining Room
- Den
- Recreation Room
- Loft
Kitchen
- Breakfast Room
- Eat-In Kitchen
- Electric Oven or Range
- Built-In Microwave
- Dishwasher
- Upgraded Countertops
- Disposal
Flooring
- Wood
- Carpet
- Ceramic Tile
- Vinyl
Bedrooms and Bathrooms
- En-Suite Primary Bedroom
- En-Suite Bathroom
- Walk-In Closet
- Whirlpool Bathtub
- Bathtub with Shower
- Walk-in Shower
Laundry
- Laundry Room
- Laundry on main level
- Washer and Dryer Hookup
Partially Finished Basement
- Heated Basement
- Basement Fills Entire Space Under The House
- Sump Pump
Home Security
- Home Security System
- Carbon Monoxide Detectors
- Fire and Smoke Detector
- Fire Sprinkler System
Accessible Home Design
- Doors with lever handles
Outdoor Features
- Deck
- Porch
Schools
- Mill Creek Elementary School
- Unami Middle School
- Central Bucks High School South
Utilities
- Forced Air Heating and Cooling System
- Natural Gas Water Heater
Listing and Financial Details
- Tax Lot 187
- Assessor Parcel Number 50-013-187
Community Details
Overview
- Senior Living
- $1,968 Capital Contribution Fee
- Association fees include common area maintenance, lawn maintenance, snow removal, trash
- Senior Community | Residents must be 55 or older
- Legacy Oaks Subdivision
Amenities
- Common Area
- Clubhouse
- Game Room
- Billiard Room
- Meeting Room
- Party Room
- Community Library
Recreation
- Tennis Courts
- Shuffleboard Court
- Fitness Center
- Community Pool
- Jogging Path
Map
Home Values in the Area
Average Home Value in this Area
Property History
| Date | Event | Price | Change | Sq Ft Price |
|---|---|---|---|---|
| 12/08/2023 12/08/23 | Sold | $575,000 | 0.0% | $273 / Sq Ft |
| 11/17/2023 11/17/23 | Pending | -- | -- | -- |
| 11/09/2023 11/09/23 | Price Changed | $575,000 | -2.5% | $273 / Sq Ft |
| 10/20/2023 10/20/23 | For Sale | $590,000 | -- | $280 / Sq Ft |
Tax History
| Year | Tax Paid | Tax Assessment Tax Assessment Total Assessment is a certain percentage of the fair market value that is determined by local assessors to be the total taxable value of land and additions on the property. | Land | Improvement |
|---|---|---|---|---|
| 2024 | $6,271 | $33,970 | $5,720 | $28,250 |
| 2023 | $5,806 | $33,970 | $5,720 | $28,250 |
| 2022 | $5,691 | $33,970 | $5,720 | $28,250 |
| 2021 | $5,628 | $33,970 | $5,720 | $28,250 |
| 2020 | $5,628 | $33,970 | $5,720 | $28,250 |
| 2019 | $5,594 | $33,970 | $5,720 | $28,250 |
| 2018 | $5,532 | $33,970 | $5,720 | $28,250 |
| 2017 | $5,457 | $33,970 | $5,720 | $28,250 |
| 2016 | $5,440 | $33,970 | $5,720 | $28,250 |
| 2015 | -- | $33,970 | $5,720 | $28,250 |
| 2014 | -- | $33,970 | $5,720 | $28,250 |
Mortgage History
| Date | Status | Loan Amount | Loan Type |
|---|---|---|---|
| Open | $300,000 | New Conventional | |
| Previous Owner | $456,500 | New Conventional | |
| Previous Owner | $411,184 | FHA | |
| Previous Owner | $415,140 | FHA | |
| Previous Owner | $95,000 | Credit Line Revolving |
Deed History
| Date | Type | Sale Price | Title Company |
|---|---|---|---|
| Deed | $575,000 | Foundation Title | |
| Interfamily Deed Transfer | -- | None Available | |
| Deed | $475,000 | Mid Atlantic Regional Abstra | |
| Deed | $349,990 | -- |
Similar Homes in Warrington, PA
Source: Bright MLS
MLS Number: PABU2059582
APN: 50-013-187
- 651 N Settlers Cir
- 502 McNaney Farm Dr Lot #25
- 504
- 506 McNaney Farm Dr Lot # 27
- 513 McNaney Farm Dr Lot #7
- 530 Fullerton Farm Court Lot#10
- 511 McNaney Farm Dr Lot #6
- 143 S Founders Ct
- 501 Fullerton Farm Ct Lot #30
- 153 S Founders Ct
- 515 McNaney Farm Dr #8
- 528 Fullerton Farm Ct
- 411 Homestead Cir
- 1701 Nottingham Ct Unit 131
- 206 Trellis Dr
- 513 Tara Ct
- 1607 Highgrove Ct Unit 127
- 3146 Wier Dr E Unit 50
- 731 Russells Way
- 3174 Wier Dr E Unit E
