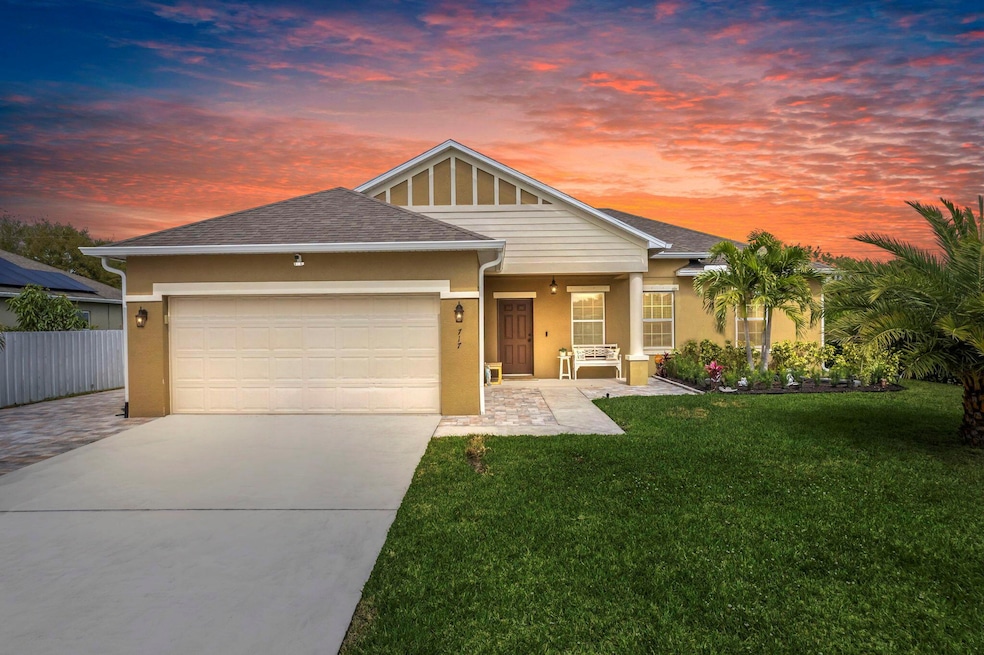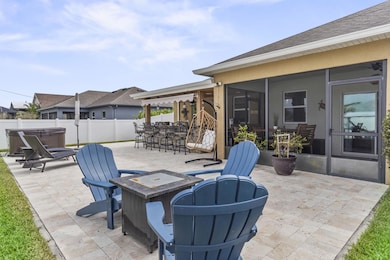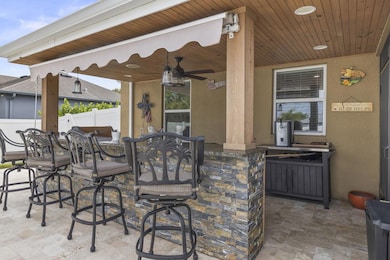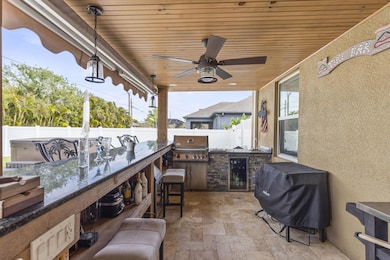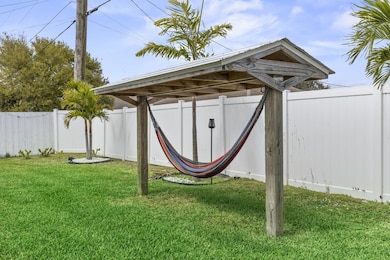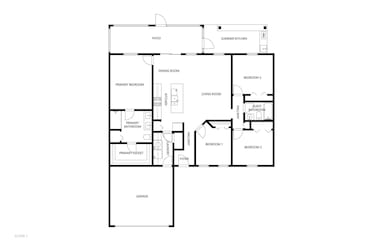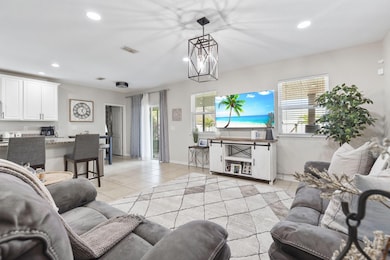
717 SW Mccomb Ave Port Saint Lucie, FL 34953
Tulip Park NeighborhoodEstimated payment $3,190/month
Highlights
- Popular Property
- Above Ground Spa
- High Ceiling
- Water Views
- RV Access or Parking
- 2 Car Attached Garage
About This Home
Discover this stunning 2016 custom-built Maronda home offering 1,600 square feet of spacious living. The primary suite features elegant custom marble tile, frameless shower doors, brand-new soft-close dual vanity, and a large walk-in closet. The open-concept living and kitchen area is perfect for gatherings, providing a seamless flow for entertaining. The kitchen offers 42 in soft close cabinets and granite counters. Step outside to an outdoor oasis, complete with a custom-built bar featuring a built-in grill, wine cooler, and ice maker, all under an extended awning for rain protection. Relax and unwind in the large hot tub spa with LED lighting and built-in music, which conveys with the home.
Home Details
Home Type
- Single Family
Est. Annual Taxes
- $8,209
Year Built
- Built in 2016
Lot Details
- 10,000 Sq Ft Lot
- Fenced
- Property is zoned RS-2PS
Parking
- 2 Car Attached Garage
- Garage Door Opener
- Driveway
- RV Access or Parking
Home Design
- Shingle Roof
- Composition Roof
Interior Spaces
- 1,600 Sq Ft Home
- 1-Story Property
- High Ceiling
- Ceiling Fan
- Awning
- Combination Kitchen and Dining Room
- Water Views
- Fire and Smoke Detector
- Laundry Room
Kitchen
- Eat-In Kitchen
- Microwave
- Dishwasher
Flooring
- Carpet
- Tile
- Vinyl
Bedrooms and Bathrooms
- 4 Bedrooms
- Split Bedroom Floorplan
- Walk-In Closet
- 2 Full Bathrooms
- Dual Sinks
- Separate Shower in Primary Bathroom
Pool
- Above Ground Spa
- Fiberglass Spa
Outdoor Features
- Patio
- Outdoor Grill
Utilities
- Central Heating and Cooling System
- Electric Water Heater
Community Details
- Built by Maronda Homes
- Port St Lucie Section 21 Subdivision
Listing and Financial Details
- Assessor Parcel Number 342060004360006
- Seller Considering Concessions
Map
Home Values in the Area
Average Home Value in this Area
Tax History
| Year | Tax Paid | Tax Assessment Tax Assessment Total Assessment is a certain percentage of the fair market value that is determined by local assessors to be the total taxable value of land and additions on the property. | Land | Improvement |
|---|---|---|---|---|
| 2024 | $7,745 | $338,900 | $128,000 | $210,900 |
| 2023 | $7,745 | $313,800 | $105,000 | $208,800 |
| 2022 | $7,385 | $297,300 | $105,000 | $192,300 |
| 2021 | $5,567 | $212,700 | $60,000 | $152,700 |
| 2020 | $5,268 | $195,000 | $48,000 | $147,000 |
| 2019 | $5,331 | $193,800 | $42,000 | $151,800 |
| 2018 | $4,781 | $180,200 | $34,000 | $146,200 |
| 2017 | $4,636 | $159,100 | $28,000 | $131,100 |
| 2016 | $984 | $13,200 | $13,200 | $0 |
Property History
| Date | Event | Price | Change | Sq Ft Price |
|---|---|---|---|---|
| 04/21/2025 04/21/25 | Price Changed | $449,900 | -5.3% | $281 / Sq Ft |
| 03/06/2025 03/06/25 | For Sale | $474,900 | -- | $297 / Sq Ft |
Deed History
| Date | Type | Sale Price | Title Company |
|---|---|---|---|
| Warranty Deed | $249,000 | Attorney | |
| Quit Claim Deed | -- | Attorney | |
| Deed | $196,500 | -- |
Mortgage History
| Date | Status | Loan Amount | Loan Type |
|---|---|---|---|
| Open | $244,489 | FHA |
About the Listing Agent

Michele Lee Scherger GRI, CDPE is a seasoned real estate broker with over 13 years of experience in the industry. With a remarkable track record and a diverse skill set, she has established herself as a top producer in the South Florida Real Estate Market. Her expertise extends far beyond the standard real estate transactions, as she has been involved in a wide range of property types and specialized services.
Michele’s journey in real estate began over a decade ago, and her dedication and
Michele's Other Listings
Source: BeachesMLS
MLS Number: R11068835
APN: 3420-600-0436-000-6
- 662 SW Mccracken Ave
- 758 SW Mccoy Ave
- 743 SW Mccoy Ave
- 632 SW Mccall Rd
- 712 SW Mccullough Ave
- 3801 SW Mccrory St
- 3708 SW Hale St
- 572 SW Mccomb Ave
- 849 SW Mccoy Ave
- 565 SW Feldman Ave
- 543 SW Mccomb Ave
- 634 SW Jaslo Ave
- 3624 SW Hale St
- 878 SW Squirrel Ave
- 557 SW Baoy Ave
- 909 SW Mccall Rd
- 1326 SW Paar Dr Unit 17
- 1326 SW Paar Dr
- 885 SW Squirrel Ave
- 3590 SW Vincennes St
