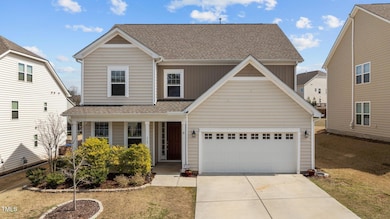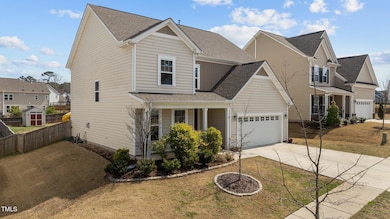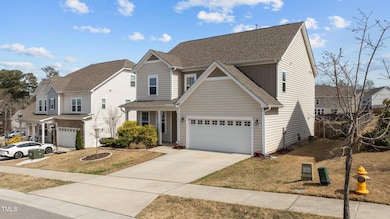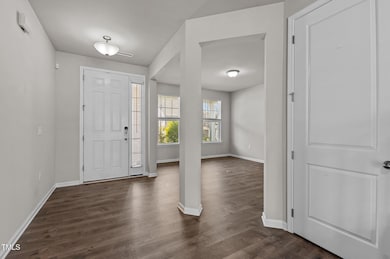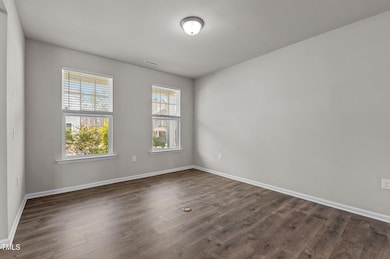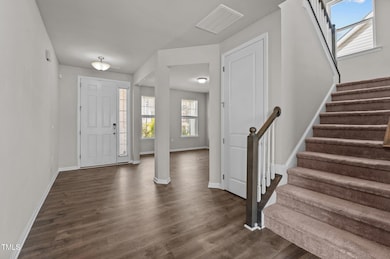
717 Tailrace Falls Ct Wake Forest, NC 27587
Estimated payment $3,398/month
Highlights
- Open Floorplan
- Granite Countertops
- Neighborhood Views
- Traditional Architecture
- Wine Refrigerator
- Community Pool
About This Home
AMAZIG NEW PRICE $522,900 Welcome to this stunning 4 bedroom, 2 1/2 bathroom home located in the desirable area of Wake Forest, NC. This two-story beauty boasts a large living room with corner FP and tons of light, kitchen with an island, SS appliances, tile backsplash, and a gas stove perfect for cooking up gourmet meals. The formal dining room is ideal for hosting dinner parties or special gatherings, 2 inch blinds included. Upstairs you will find all four bedrooms, all with ceiling fans, including the spa-like master bedroom for ultimate relaxation. The convenient laundry room upstairs makes chores a breeze. Large fenced in backyard with hot tub, play set and a shed with electric all included. Community pool, Wegman's, and shopping just around the corner. Don't miss your chance to own this dream home in the heart of Wake Forest! Schedule a showing today
Open House Schedule
-
Sunday, April 27, 202512:00 to 2:00 pm4/27/2025 12:00:00 PM +00:004/27/2025 2:00:00 PM +00:00Add to Calendar
Home Details
Home Type
- Single Family
Est. Annual Taxes
- $4,708
Year Built
- Built in 2019
Lot Details
- 0.25 Acre Lot
- No Unit Above or Below
- Cul-De-Sac
- Wood Fence
- Landscaped
- Few Trees
- Back Yard Fenced and Front Yard
HOA Fees
- $88 Monthly HOA Fees
Parking
- 2 Car Attached Garage
- Inside Entrance
- Garage Door Opener
- Private Driveway
- 2 Open Parking Spaces
Home Design
- Traditional Architecture
- Brick or Stone Mason
- Slab Foundation
- Shingle Roof
- Vinyl Siding
- Stone
Interior Spaces
- 2,807 Sq Ft Home
- 2-Story Property
- Open Floorplan
- Bar Fridge
- Crown Molding
- Smooth Ceilings
- Ceiling Fan
- Blinds
- Entrance Foyer
- Family Room with Fireplace
- Breakfast Room
- Dining Room
- Neighborhood Views
- Pull Down Stairs to Attic
Kitchen
- Eat-In Kitchen
- Breakfast Bar
- Gas Oven
- Self-Cleaning Oven
- Gas Cooktop
- Microwave
- Ice Maker
- Dishwasher
- Wine Refrigerator
- Stainless Steel Appliances
- Kitchen Island
- Granite Countertops
- Disposal
Flooring
- Carpet
- Luxury Vinyl Tile
Bedrooms and Bathrooms
- 4 Bedrooms
- Walk-In Closet
- Soaking Tub
- Walk-in Shower
Laundry
- Laundry Room
- Laundry on upper level
- Washer and Electric Dryer Hookup
Home Security
- Home Security System
- Smart Locks
- Fire and Smoke Detector
Accessible Home Design
- Accessible Kitchen
Outdoor Features
- Patio
- Playground
- Rain Gutters
- Front Porch
Schools
- Forest Pines Elementary School
- Wake Forest Middle School
- Wake Forest High School
Utilities
- Forced Air Heating and Cooling System
- Heat Pump System
- Water Heater
- Cable TV Available
Listing and Financial Details
- Assessor Parcel Number 133
Community Details
Overview
- Association fees include road maintenance
- Elite Mgt Association, Phone Number (919) 233-7660
- Reynolds Mill Subdivision
Recreation
- Community Playground
- Community Pool
Map
Home Values in the Area
Average Home Value in this Area
Tax History
| Year | Tax Paid | Tax Assessment Tax Assessment Total Assessment is a certain percentage of the fair market value that is determined by local assessors to be the total taxable value of land and additions on the property. | Land | Improvement |
|---|---|---|---|---|
| 2024 | $4,829 | $502,215 | $100,000 | $402,215 |
| 2023 | $3,660 | $313,219 | $42,000 | $271,219 |
| 2022 | $3,511 | $313,219 | $42,000 | $271,219 |
| 2021 | $3,450 | $313,219 | $42,000 | $271,219 |
| 2020 | $3,450 | $313,219 | $42,000 | $271,219 |
| 2019 | $0 | $52,000 | $52,000 | $0 |
Property History
| Date | Event | Price | Change | Sq Ft Price |
|---|---|---|---|---|
| 04/21/2025 04/21/25 | Price Changed | $522,900 | -1.3% | $186 / Sq Ft |
| 04/02/2025 04/02/25 | Price Changed | $529,900 | -0.9% | $189 / Sq Ft |
| 03/20/2025 03/20/25 | For Sale | $534,900 | -- | $191 / Sq Ft |
Deed History
| Date | Type | Sale Price | Title Company |
|---|---|---|---|
| Warranty Deed | $309,500 | None Available |
Mortgage History
| Date | Status | Loan Amount | Loan Type |
|---|---|---|---|
| Open | $160,000 | Credit Line Revolving | |
| Open | $278,329 | New Conventional |
Similar Homes in Wake Forest, NC
Source: Doorify MLS
MLS Number: 10083603
APN: 1830.04-84-3758-000
- 708 Pitchback Mill Ct
- 1500 Village Hall Ln Unit Lot 39
- 600 Market Grove Dr Unit 200
- 602 Market Grove Dr Unit 200
- 604 Market Grove Dr Unit 100
- 620 Market Grove Dr Unit 200
- 992 Blue Bird Ln
- 404 Gaston Park Ln Unit 100
- 410 Gaston Park Ln Unit 100
- 412 Gaston Park Ln Unit 100
- 414 Gaston Park Ln Unit 100
- 1064 Blue Bird Ln
- 1507 Village Hall Ln Unit Lot 35
- 1146 Blue Bird Ln
- 1508 Village Hall Ln
- 1510 Village Hall Ln Unit Lot 44
- 1322 Cedar Branch Ct
- 1159 Blue Bird Ln
- 1454 Cimarron Pkwy Unit 17
- 1451 Cimarron Pkwy

