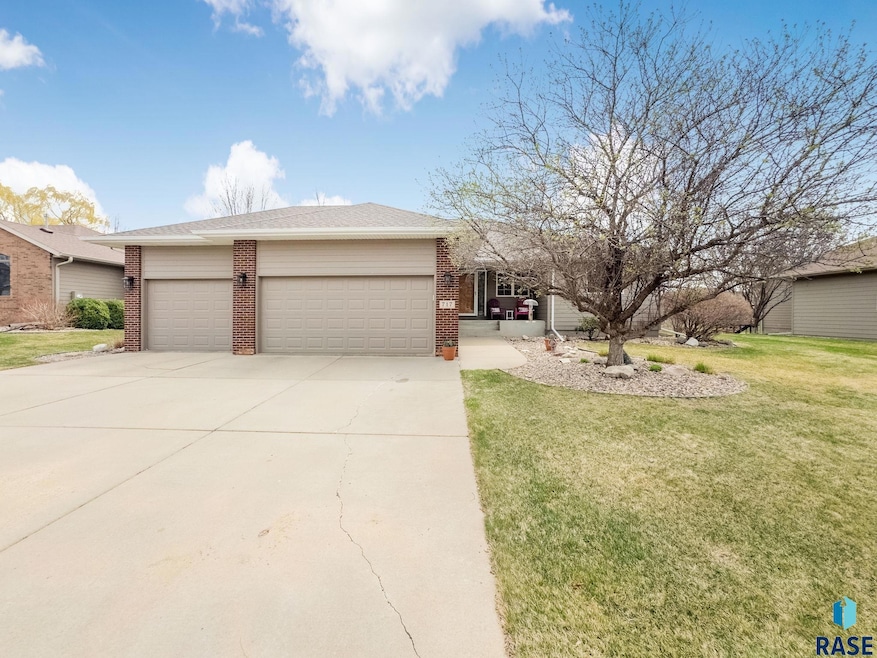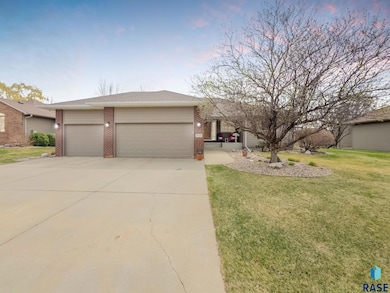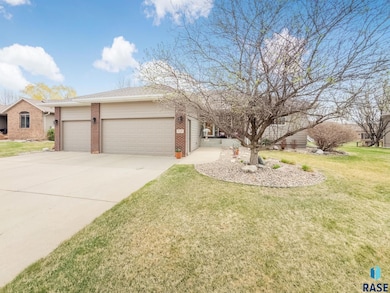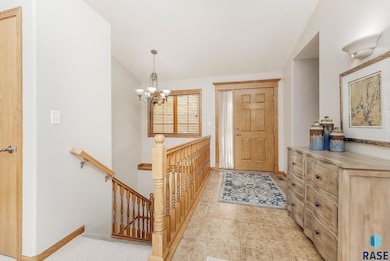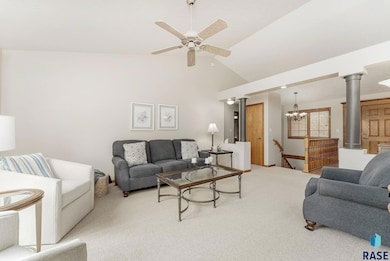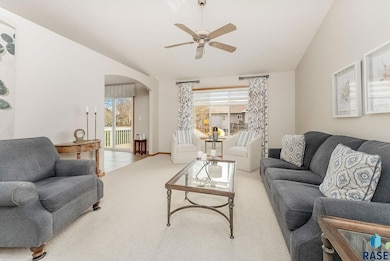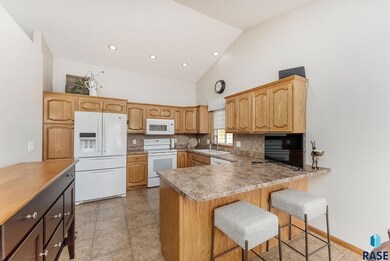
717 W Cascade St Sioux Falls, SD 57108
Estimated payment $3,387/month
Highlights
- Deck
- Covered patio or porch
- Fireplace in Basement
- Ranch Style House
- 3 Car Attached Garage
- Tile Flooring
About This Home
Welcome to this beautifully maintained and move-in ready 4-bedroom, 3-bathroom ranch-style home with a 3-stall garage, nestled in the highly sought-after Heather Ridge neighborhood—just a short walk from Journey Elementary! Step inside to fresh, modern interior paint, brand new Berber carpet, and new window treatments throughout the main level, creating a bright and welcoming atmosphere. The open-concept layout features a spacious kitchen with newer appliances and ample cabinet and counter space, a dining area with sliders leading to the backyard deck, and a sun-filled living room with fantastic southern exposure. Down the hall, you’ll find two main level bedrooms, including a comfortable primary suite complete with a walk-in closet, double sinks, a Jacuzzi tub, and a separate shower. Head downstairs to discover a spacious and inviting lower level with a cozy family room featuring built-in shelving, a gas fireplace, and garden-level windows. Two additional bedrooms with double closets, a full bathroom, and a generously sized utility/storage room round out this well-designed home. You’ll love the location—just minutes from tons of shopping, great restaurants, fitness centers, healthcare, and schools. It truly feels like a community within a community, offering both convenience and connection in one of Sioux Falls’ most desirable areas. Outside, you’ll appreciate the meticulously cared-for yard and landscaping, supported by an underground sprinkler system—perfect for easy maintenance and year-round curb appeal.
Home Details
Home Type
- Single Family
Est. Annual Taxes
- $6,152
Year Built
- Built in 2003
Lot Details
- 10,584 Sq Ft Lot
- Lot Dimensions are 128 x 88
- Landscaped
- Sprinkler System
Parking
- 3 Car Attached Garage
- Garage Door Opener
Home Design
- Ranch Style House
- Brick Exterior Construction
- Composition Shingle Roof
- Hardboard
Interior Spaces
- 2,465 Sq Ft Home
- Ceiling Fan
- Gas Fireplace
- Family Room with Fireplace
- Fire and Smoke Detector
- Laundry on main level
Kitchen
- Electric Oven or Range
- Microwave
- Dishwasher
- Disposal
Flooring
- Carpet
- Tile
Bedrooms and Bathrooms
- 4 Bedrooms | 2 Main Level Bedrooms
- 3 Full Bathrooms
Basement
- Basement Fills Entire Space Under The House
- Sump Pump
- Fireplace in Basement
Outdoor Features
- Deck
- Covered patio or porch
Schools
- Harrisburg Journey Elementary School
- Harrisburg East Middle School
- Harrisburg High School
Utilities
- Central Heating and Cooling System
- Natural Gas Water Heater
- Water Softener is Owned
Community Details
- Prairie Meadows 2Nd Subdivision
Listing and Financial Details
- Assessor Parcel Number 280.33.10.003
Map
Home Values in the Area
Average Home Value in this Area
Tax History
| Year | Tax Paid | Tax Assessment Tax Assessment Total Assessment is a certain percentage of the fair market value that is determined by local assessors to be the total taxable value of land and additions on the property. | Land | Improvement |
|---|---|---|---|---|
| 2024 | $6,330 | $402,661 | $0 | $0 |
| 2023 | $5,735 | $375,398 | $49,533 | $325,865 |
| 2022 | $5,100 | $334,535 | $42,336 | $292,199 |
| 2021 | $4,911 | $300,806 | $42,336 | $258,470 |
| 2020 | $5,075 | $286,960 | $42,340 | $244,620 |
| 2019 | $4,809 | $268,500 | $42,340 | $226,160 |
| 2018 | $4,764 | $268,500 | $0 | $0 |
| 2017 | $4,381 | $245,282 | $0 | $0 |
| 2016 | $4,538 | $245,282 | $0 | $0 |
| 2015 | $3,979 | $218,595 | $0 | $0 |
| 2014 | $3,979 | $218,595 | $0 | $0 |
| 2013 | -- | $218,595 | $0 | $0 |
Property History
| Date | Event | Price | Change | Sq Ft Price |
|---|---|---|---|---|
| 04/18/2025 04/18/25 | For Sale | $514,900 | -- | $209 / Sq Ft |
Similar Homes in Sioux Falls, SD
Source: REALTOR® Association of the Sioux Empire
MLS Number: 22502824
APN: 280.33.10.003
- 800 W Sterling Oak Cir
- 812 W Quail Creek Cir
- 709 W Quail Creek Cir
- 6520 S Heatherridge Ave
- 7109 S Garden Ct
- 6112 S Avalon Ave
- 6901 S Heatherridge Ave
- 110 W Honors St
- 7008 S Honors Dr
- 1424 W Waterstone Dr
- 6529 S Killarney Ct
- 1412 W Waterstone Dr
- 142 W Doral Ct
- 217 E Pinehurst Dr
- 138 W Doral Ct
- 145 W Doral Ct
- 7301 S Grand Arbor Ct
- 7549 S Grand Arbor Place
- 204 E 81st Place
- 107 W Doral Ct
