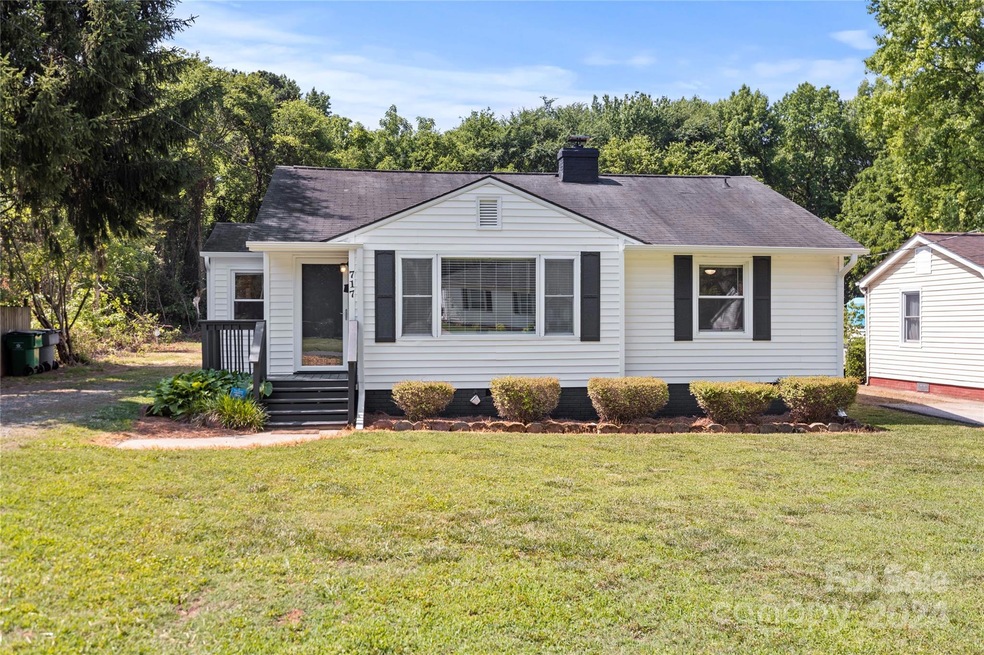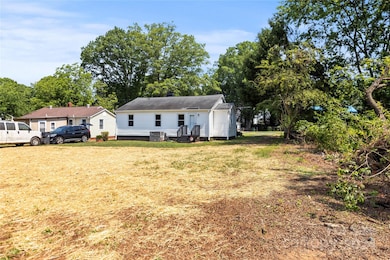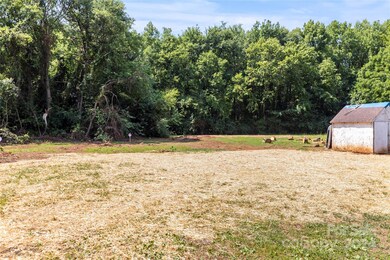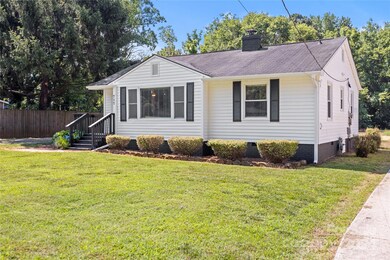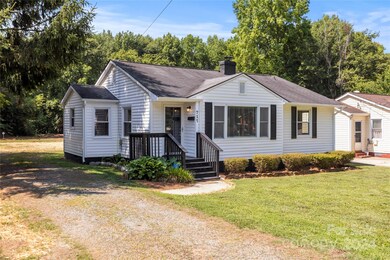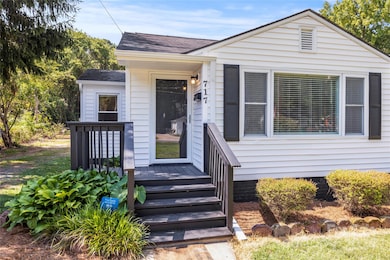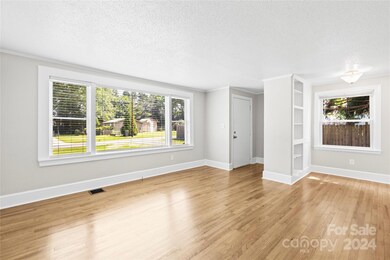
717 Wabash Ave Charlotte, NC 28208
Westchester NeighborhoodHighlights
- Wood Flooring
- Bungalow
- Forced Air Heating and Cooling System
- Laundry Room
- 1-Story Property
About This Home
As of November 2024Captivating ranch with sparking updates ready for immediate occupancy! Meticulous care was taken to prepare this stunning home for its new owner. As you enter through the new storm door you are greeted by the smell of new paint and refinished hardwood floors in the spacious family room with built in shelving. New LVP flooring and brilliant white walls adorn the kitchen. The cabinets were upgraded in a past renovation. All bedrooms feature wood floors and the full bathroom has a refinished tub and refurbished surround. The majority of light fixtures are new and all contain upgraded LED lighting. The level lot is ideal for pets! Situated in an area of revitalization, new construction and remodeled homes now combine with the charm of earlier times. Other items of note are new gutters, many new doors, updated hardware, new roof in 2009 and Carrier gas pack installed in 2011.
Last Agent to Sell the Property
RE/MAX Executive Brokerage Email: lknpros@gmail.com License #219912

Home Details
Home Type
- Single Family
Est. Annual Taxes
- $1,144
Year Built
- Built in 1952
Lot Details
- Cleared Lot
- Property is zoned R22MF
Parking
- Driveway
Home Design
- Bungalow
- Vinyl Siding
Interior Spaces
- 1,125 Sq Ft Home
- 1-Story Property
- Crawl Space
- Range Hood
- Laundry Room
Flooring
- Wood
- Vinyl
Bedrooms and Bathrooms
- 3 Main Level Bedrooms
- 1 Full Bathroom
Schools
- Allenbrook Elementary School
- Ranson Middle School
- West Charlotte High School
Utilities
- Forced Air Heating and Cooling System
Community Details
- Thomasboro Subdivision
Listing and Financial Details
- Assessor Parcel Number 057-037-33
Map
Home Values in the Area
Average Home Value in this Area
Property History
| Date | Event | Price | Change | Sq Ft Price |
|---|---|---|---|---|
| 11/08/2024 11/08/24 | Sold | $240,000 | -4.0% | $213 / Sq Ft |
| 08/27/2024 08/27/24 | Price Changed | $250,000 | -9.1% | $222 / Sq Ft |
| 06/30/2024 06/30/24 | Price Changed | $275,000 | -3.5% | $244 / Sq Ft |
| 06/13/2024 06/13/24 | For Sale | $285,000 | -- | $253 / Sq Ft |
Tax History
| Year | Tax Paid | Tax Assessment Tax Assessment Total Assessment is a certain percentage of the fair market value that is determined by local assessors to be the total taxable value of land and additions on the property. | Land | Improvement |
|---|---|---|---|---|
| 2023 | $1,144 | $137,000 | $49,500 | $87,500 |
| 2022 | $966 | $87,100 | $15,000 | $72,100 |
| 2021 | $955 | $87,100 | $15,000 | $72,100 |
| 2020 | $916 | $83,800 | $15,000 | $68,800 |
| 2019 | $900 | $83,800 | $15,000 | $68,800 |
| 2018 | $960 | $67,600 | $15,300 | $52,300 |
| 2017 | $938 | $67,600 | $15,300 | $52,300 |
| 2016 | $929 | $67,600 | $15,300 | $52,300 |
| 2015 | $917 | $67,600 | $15,300 | $52,300 |
| 2014 | $930 | $0 | $0 | $0 |
Mortgage History
| Date | Status | Loan Amount | Loan Type |
|---|---|---|---|
| Open | $231,000 | New Conventional |
Deed History
| Date | Type | Sale Price | Title Company |
|---|---|---|---|
| Warranty Deed | $240,000 | None Listed On Document | |
| Deed | -- | -- |
About the Listing Agent

Michael Morgan is a highly skilled and experienced realtor, known for his unique ability to sell residential, commercial, and industrial real estate in North Carolina. With 19 years of experience in the Lake Norman area, he has become one of the most trusted and respected real estate professionals in the region. Michael began his career in real estate after graduating from East Carolina University. He quickly discovered his passion for the industry and set out to build a career focused on
Michael's Other Listings
Source: Canopy MLS (Canopy Realtor® Association)
MLS Number: 4150518
APN: 057-037-33
- 0 Privette St
- 4510 Wildwood Ave
- 4421 Gum St
- 538 Williamson St
- 4201 Westridge Dr
- 4319 Hovis Rd
- 1104 Montcalm St
- 1301 Marble St
- 1801 Weststone Dr
- 4415 Mapleleaf Ln
- 4331 Knollcrest Dr
- 813 North Ave
- 4501 Knollcrest Dr
- 4308 Welling Ave
- 1601 Gambia St
- 647 Reeves Ct
- 331 Goff St
- 201 S Hoskins Rd Unit 132
- 201 S Hoskins Rd Unit 124
- 201 S Hoskins Rd Unit 313
