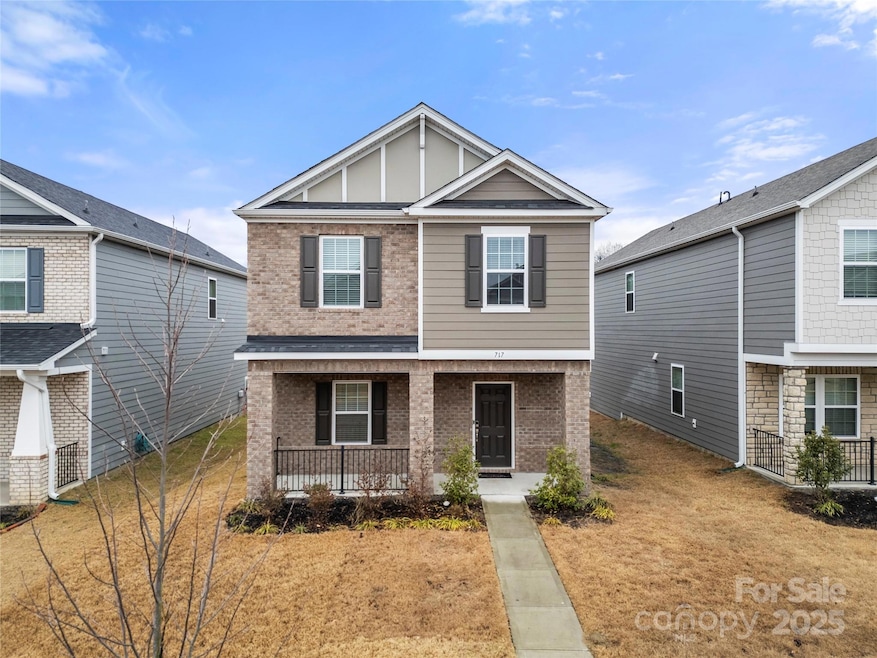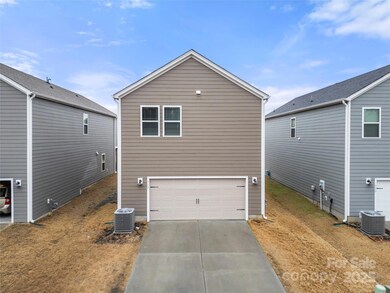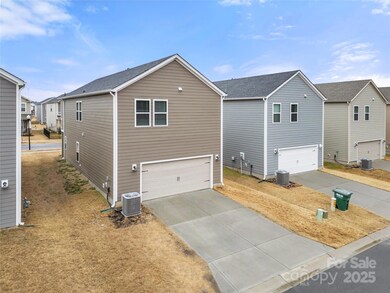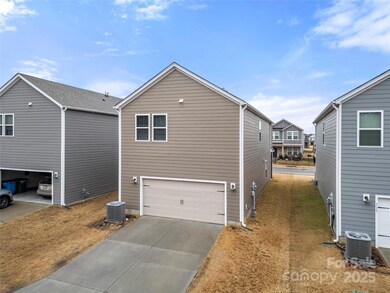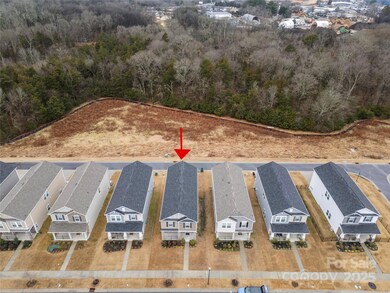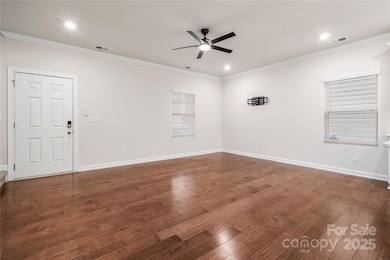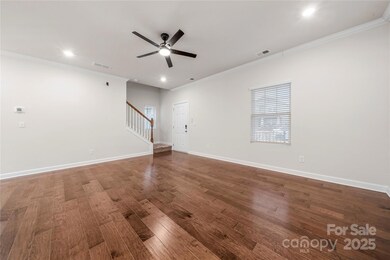
717 Windage Way Pineville, NC 28134
Highlights
- Open Floorplan
- Community Pool
- 2 Car Attached Garage
- Mud Room
- Covered patio or porch
- Walk-In Closet
About This Home
As of March 2025Newer Energy efficient home in the heart of Pineville with 3 bedrooms and a loft. Charming front porch and 2 car garage. Inside is an open concept on the main level featuring a spacious family room. Linen cabinets with white quartz countertops, maple wood flooring with gray tweed carpet throughout upstairs. Just minutes from downtown Pineville with tons of shopping and dining options. Enjoy outdoor living with access to trails and nearby parks. This home backs up to trees for more privacy. Refrigerator, washer and dryer included. Community does have a pool.
Last Agent to Sell the Property
EXP Realty LLC Ballantyne Brokerage Phone: 704-577-0365 License #244027

Home Details
Home Type
- Single Family
Est. Annual Taxes
- $3,277
Year Built
- Built in 2022
HOA Fees
- $80 Monthly HOA Fees
Parking
- 2 Car Attached Garage
- Driveway
Home Design
- Bungalow
- Brick Exterior Construction
- Slab Foundation
- Advanced Framing
- Spray Foam Insulation
- Stone Siding
Interior Spaces
- 2-Story Property
- Open Floorplan
- Insulated Windows
- Mud Room
- Pull Down Stairs to Attic
Kitchen
- Microwave
- Dishwasher
- Kitchen Island
- Disposal
Flooring
- Tile
- Vinyl
Bedrooms and Bathrooms
- 3 Bedrooms
- Walk-In Closet
- Low Flow Plumbing Fixtures
Schools
- Pineville Elementary School
- Quail Hollow Middle School
- South Mecklenburg High School
Utilities
- Central Heating and Cooling System
- Vented Exhaust Fan
- Electric Water Heater
- Cable TV Available
Additional Features
- No or Low VOC Paint or Finish
- Covered patio or porch
- Property is zoned RMX
Listing and Financial Details
- Assessor Parcel Number 205-084-21
Community Details
Overview
- Cams Association, Phone Number (704) 731-5560
- Preston Park Subdivision
- Mandatory home owners association
Recreation
- Community Pool
Map
Home Values in the Area
Average Home Value in this Area
Property History
| Date | Event | Price | Change | Sq Ft Price |
|---|---|---|---|---|
| 03/05/2025 03/05/25 | Sold | $456,000 | -0.9% | $225 / Sq Ft |
| 01/31/2025 01/31/25 | For Sale | $460,000 | +6.0% | $227 / Sq Ft |
| 09/29/2022 09/29/22 | Sold | $434,000 | -2.5% | $226 / Sq Ft |
| 09/07/2022 09/07/22 | Pending | -- | -- | -- |
| 09/02/2022 09/02/22 | Price Changed | $444,990 | -0.7% | $232 / Sq Ft |
| 08/17/2022 08/17/22 | Price Changed | $448,170 | -4.3% | $233 / Sq Ft |
| 08/17/2022 08/17/22 | Price Changed | $468,170 | +2.2% | $244 / Sq Ft |
| 08/03/2022 08/03/22 | Price Changed | $458,170 | +0.4% | $239 / Sq Ft |
| 08/02/2022 08/02/22 | Price Changed | $456,170 | +2.2% | $238 / Sq Ft |
| 08/02/2022 08/02/22 | Price Changed | $446,170 | -2.2% | $232 / Sq Ft |
| 07/26/2022 07/26/22 | For Sale | $456,170 | -- | $238 / Sq Ft |
Tax History
| Year | Tax Paid | Tax Assessment Tax Assessment Total Assessment is a certain percentage of the fair market value that is determined by local assessors to be the total taxable value of land and additions on the property. | Land | Improvement |
|---|---|---|---|---|
| 2023 | $3,277 | $420,200 | $80,000 | $340,200 |
| 2022 | $568 | $60,000 | $60,000 | $0 |
Mortgage History
| Date | Status | Loan Amount | Loan Type |
|---|---|---|---|
| Open | $396,000 | New Conventional | |
| Closed | $396,000 | New Conventional |
Deed History
| Date | Type | Sale Price | Title Company |
|---|---|---|---|
| Warranty Deed | $456,000 | None Listed On Document | |
| Warranty Deed | $456,000 | None Listed On Document | |
| Special Warranty Deed | $434,000 | -- |
Similar Homes in the area
Source: Canopy MLS (Canopy Realtor® Association)
MLS Number: 4216327
APN: 205-084-21
- 504 Cranford Dr
- 140 Reid Ln Unit 140
- 527 Morrows Turnout Way
- 1117 Cedar Park Dr
- 13923 Jacks Ln
- 15307 Country Lake Dr
- 1108 Cone Ave
- 15402 Country Lake Dr
- 13813 Jacks Ln
- 2311 Lochview St
- 218 Water Oak Dr
- 1519 Cedar Park Dr
- 942 Pelican Bay Dr
- 158 Water Oak Dr
- 227 Water Oak Dr
- 130 Water Oak Dr
- 533 Amon Ln
- 8715 Gladden Hill Ln
- 504 Amon Ln
- 10530 Stoneacre Ct
