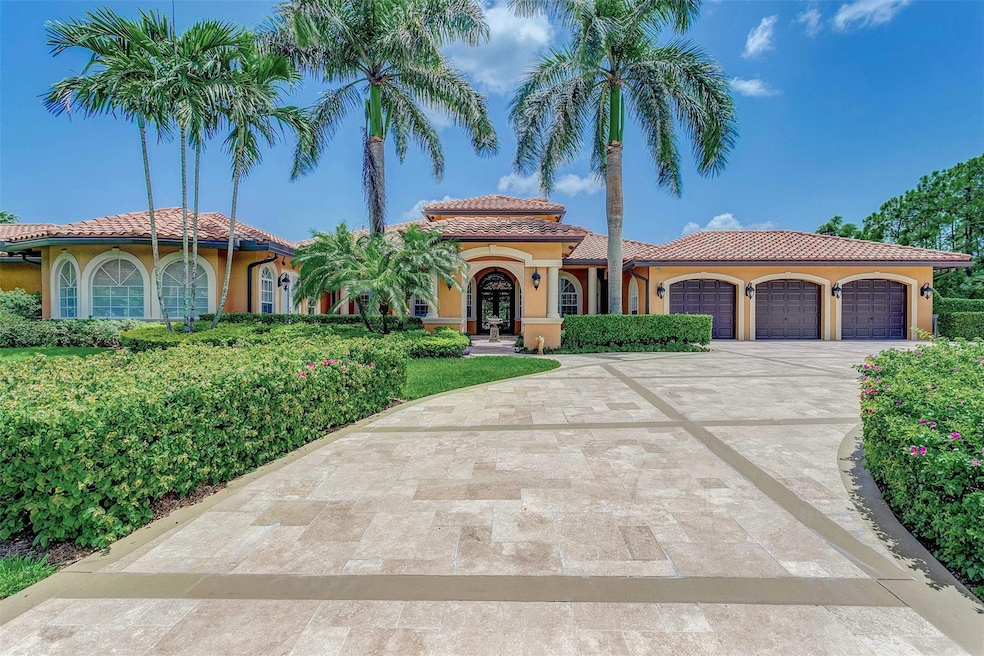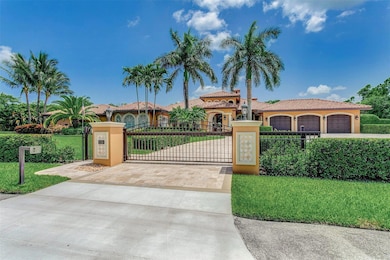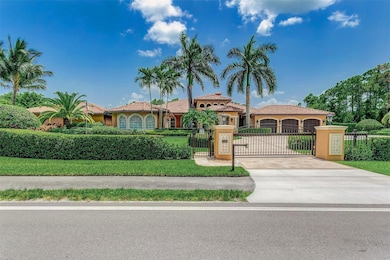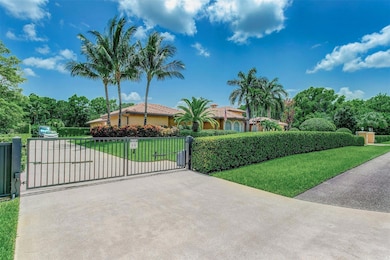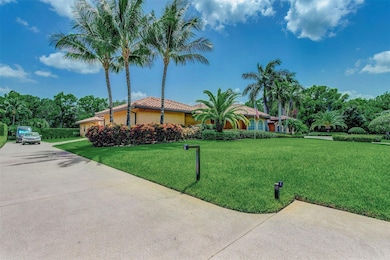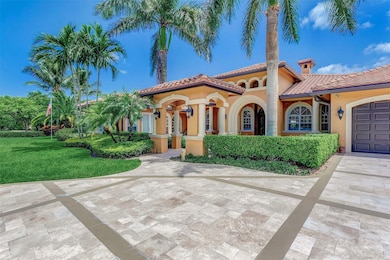
7170 155th Place N West Palm Beach, FL 33418
Palm Beach Country Estates NeighborhoodEstimated payment $20,323/month
Highlights
- 227 Feet of Waterfront
- Horses Allowed On Property
- Private Pool
- William T. Dwyer High School Rated A-
- Home Theater
- 4-minute walk to Margaret Berman Memorial Park
About This Home
Come check out this piece of paradise! Main house is a beautiful 5 bedroom, 4 1/2 bathroom with gated entrance, 24 in marble floors, recently upgraded kitchen, and a detached 3 car garage. The Primary bedroom features a walk in shower, jacuzzi tub, walk in closets with built ins, and a wood burning fireplace. The family room and kitchen have tranquil views of the saltwater pool, oversized spa, open patio, and gas fire pit in the backyard. You can also enjoy your own movie theater with built in speakers and screen. Don't forget the storm shutters, generator, security cameras, and 3 new AC units. Guest house is a detached 2 bedroom, 2 bathroom house with its own gated entrance, extra parking for an R/V or boat with power pedestal, and 3 car garage with a half bath and additional storage.
Home Details
Home Type
- Single Family
Est. Annual Taxes
- $19,496
Year Built
- Built in 2007
Lot Details
- 1.16 Acre Lot
- 227 Feet of Waterfront
- Home fronts a canal
- North Facing Home
- Fenced
- Property is zoned AR
Parking
- 6 Car Garage
- Garage Door Opener
- Driveway
- RV Access or Parking
Property Views
- Canal
- Pool
Home Design
- Concrete Roof
Interior Spaces
- 6,790 Sq Ft Home
- 1-Story Property
- Built-In Features
- Fireplace
- French Doors
- Family Room
- Home Theater
- Den
- Utility Room
- Tile Flooring
Kitchen
- Microwave
- Dishwasher
- Kitchen Island
- Disposal
Bedrooms and Bathrooms
- 7 Main Level Bedrooms
- Walk-In Closet
- Maid or Guest Quarters
- In-Law or Guest Suite
Laundry
- Laundry Room
- Dryer
Home Security
- Hurricane or Storm Shutters
- Fire and Smoke Detector
Pool
- Private Pool
- Spa
- Outdoor Shower
Schools
- Marsh Pointe Elementary School
- Independence Middle School
- William T. Dwyer High School
Horse Facilities and Amenities
- Horses Allowed On Property
Utilities
- Central Air
- Heating Available
- Gas Water Heater
- Septic Tank
- Cable TV Available
Listing and Financial Details
- Assessor Parcel Number 00424116000001760
Community Details
Recreation
- Park
- Horses Allowed in Community
Additional Features
- Acreage & Unrec Subdivision
- Gated Community
Map
Home Values in the Area
Average Home Value in this Area
Tax History
| Year | Tax Paid | Tax Assessment Tax Assessment Total Assessment is a certain percentage of the fair market value that is determined by local assessors to be the total taxable value of land and additions on the property. | Land | Improvement |
|---|---|---|---|---|
| 2024 | $19,497 | $1,140,048 | -- | -- |
| 2023 | $19,052 | $1,106,843 | $0 | $0 |
| 2022 | $18,957 | $1,074,605 | $0 | $0 |
| 2021 | $18,980 | $1,043,306 | $0 | $0 |
| 2020 | $18,905 | $1,028,901 | $0 | $0 |
| 2019 | $18,865 | $1,005,768 | $0 | $0 |
| 2018 | $18,137 | $987,015 | $0 | $0 |
| 2017 | $16,848 | $905,057 | $0 | $0 |
| 2016 | $16,892 | $886,442 | $0 | $0 |
| 2015 | $17,327 | $880,280 | $0 | $0 |
| 2014 | $17,331 | $873,294 | $0 | $0 |
Property History
| Date | Event | Price | Change | Sq Ft Price |
|---|---|---|---|---|
| 04/15/2025 04/15/25 | For Sale | $3,350,000 | -- | $493 / Sq Ft |
Deed History
| Date | Type | Sale Price | Title Company |
|---|---|---|---|
| Warranty Deed | $1,250,000 | First American Title Ins Co | |
| Warranty Deed | $315,000 | -- | |
| Warranty Deed | $50,000 | -- |
Mortgage History
| Date | Status | Loan Amount | Loan Type |
|---|---|---|---|
| Open | $300,000 | Credit Line Revolving | |
| Previous Owner | $612,000 | Purchase Money Mortgage | |
| Previous Owner | $45,000 | New Conventional |
Similar Homes in West Palm Beach, FL
Source: BeachesMLS (Greater Fort Lauderdale)
MLS Number: F10498527
APN: 00-42-41-16-00-000-1760
- 15314 70th Trail N
- 7496 154th Rd N
- 7535 155th Place N
- 15014 72nd Dr N
- 403 Mangrove Point
- 400 Mangrove Point
- 15268 75th Ave N
- 15192 69th Trail N
- 6467 Foster St
- 15094 74th Ave N
- 7463 159th Ct N
- 6454 Foster St
- 16065 72nd Dr N
- 279 Swan Ln
- 1167 Egret Cir S
- 15824 76th Trail N
- 6377 Barbara St
- 6374 Robinson St
- 311 Hummingbird Point
- 401 Muirfield Ct
