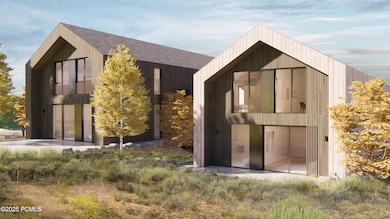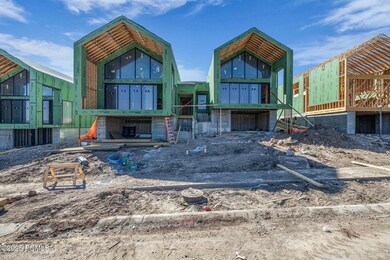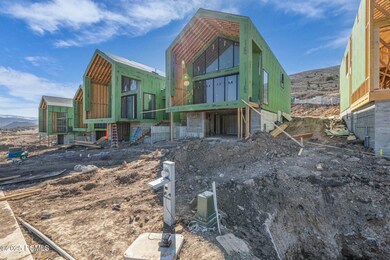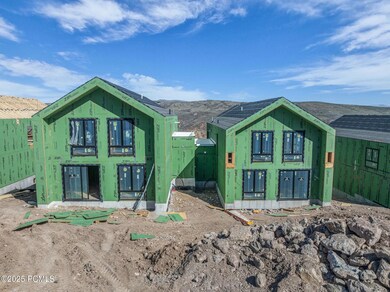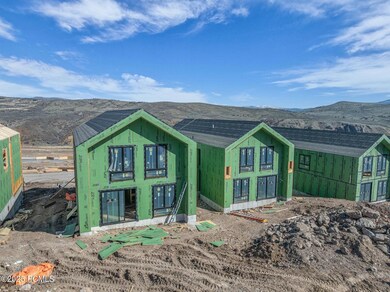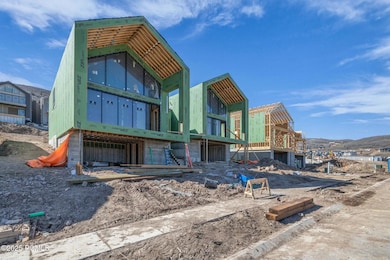
Estimated payment $11,340/month
Highlights
- Under Construction
- Clubhouse
- Mountain Contemporary Architecture
- River View
- Vaulted Ceiling
- Community Pool
About This Home
Stunning Paired Home with Breathtaking Deer Valley Views & Nightly Rental Approved! Experience the perfect blend of luxury and flexibility in this beautifully designed paired home, ideally situated to capture panoramic views of world-renowned Deer Valley Resort. Whether you're seeking a primary residence, vacation getaway, or a high-performing investment property, this home offers it all. Approved for nightly rentals, this property presents a rare opportunity for income generation in one of Utah's most sought-after locations. Enjoy easy access to world-class skiing, hiking, biking, fine dining, and vibrant local culture-all just minutes from your doorstep. Don't miss this incredible chance to own a slice of mountain paradise with the ultimate in lifestyle and investment potential.
Property Details
Home Type
- Condominium
Year Built
- Built in 2025 | Under Construction
Lot Details
- Natural State Vegetation
HOA Fees
- $185 Monthly HOA Fees
Parking
- 2 Car Garage
Property Views
- River
- Lake
- Woods
- Trees
- Creek or Stream
- Mountain
- Valley
Home Design
- Home is estimated to be completed on 8/30/25
- Mountain Contemporary Architecture
Interior Spaces
- 2,691 Sq Ft Home
- Vaulted Ceiling
Kitchen
- Oven
- Microwave
- Freezer
- Dishwasher
Bedrooms and Bathrooms
- 4 Bedrooms
- 2 Full Bathrooms
Utilities
- Air Conditioning
- Forced Air Heating System
- Natural Gas Connected
- High Speed Internet
- Cable TV Available
Listing and Financial Details
- Assessor Parcel Number 00-0021-9149
Community Details
Overview
- Association Phone (435) 940-1020
- Visit Association Website
- Wildwood Reserve Subdivision
Amenities
- Clubhouse
Recreation
- Community Pool
Map
Home Values in the Area
Average Home Value in this Area
Property History
| Date | Event | Price | Change | Sq Ft Price |
|---|---|---|---|---|
| 04/17/2025 04/17/25 | For Sale | $1,695,000 | -- | $630 / Sq Ft |
Similar Homes in Kamas, UT
Source: Park City Board of REALTORS®
MLS Number: 12501599
- 7177 N Skyfall Dr
- 4119 E Peak Rock Ln
- 3885 E Islay Dr Unit 28
- 3885 E Islay Dr
- 6714 N MacAllan Ln
- 4092 E Harris Way
- 6794 N Fireside Dr Unit 136
- 6794 N Fireside Dr
- 6722 N MacAllan Ln
- 6722 N MacAllan Ln Unit 107
- 6742 N MacAllan Ln
- 4125 E Harris Way
- 6692 N MacAllan Ln
- 5725 E Rock Chuck Dr Unit 180
- 5725 E Rock Chuck Dr
- 4022 E Harris Way
- 4022 E Harris Way Unit 116
- 8461 N Backcast Cir
- 7409 N Caddis Dr
- 7409 N Caddis Dr Unit 28

