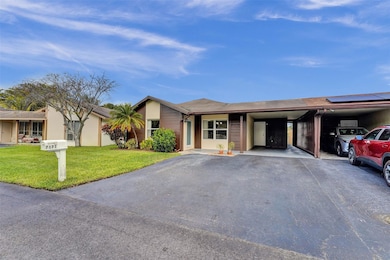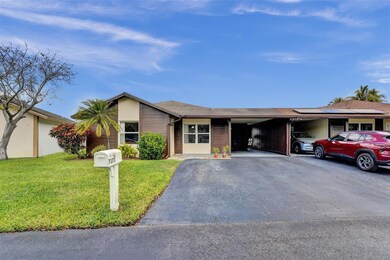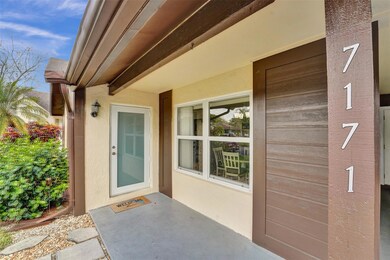
7171 SW 22nd Place Davie, FL 33317
Fern Crest Village NeighborhoodEstimated payment $2,957/month
Highlights
- Waterfront
- Wood Flooring
- Breakfast Area or Nook
- Clubhouse
- Community Pool
- 3-minute walk to Wes Griffin Park
About This Home
Welcome home to this stunning 3/2 villa in the highly sought-after Arista Park Villas community! This spacious and light-filled home offers large windows that bring in plenty of natural sunlight. Enjoy the covered carport, additional driveway parking, and a storage shed for extra space. The waterfront backyard features a private patio. Inside, the modern kitchen boasts stainless steel appliances, and the full-sized washer and dryer located in a separate laundry room. The master suite offers two closets and beautiful hardwood floors, while the additional bedrooms provide comfort and flexibility. The HOA takes care of the yard and maintains the community pool, making maintenance a breeze. Located just steps from the pool and within minutes of shopping, Nova University, and Griffin Park
Property Details
Home Type
- Multi-Family
Est. Annual Taxes
- $4,741
Year Built
- Built in 1978
Lot Details
- Waterfront
- South Facing Home
Property Views
- Water
- Garden
Home Design
- Villa
- Property Attached
Interior Spaces
- 1,536 Sq Ft Home
- 1-Story Property
- Ceiling Fan
- Combination Dining and Living Room
- Impact Glass
- Washer and Dryer
Kitchen
- Breakfast Area or Nook
- Self-Cleaning Oven
- Electric Range
- Microwave
- Dishwasher
- Disposal
Flooring
- Wood
- Ceramic Tile
Bedrooms and Bathrooms
- 3 Main Level Bedrooms
- Walk-In Closet
- 2 Full Bathrooms
Parking
- 1 Attached Carport Space
- Over 1 Space Per Unit
- Guest Parking
Outdoor Features
- Patio
Schools
- Tropical Elementary School
- Seminole Middle School
- Plantation High School
Utilities
- Central Heating and Cooling System
- Electric Water Heater
- Cable TV Available
Listing and Financial Details
- Assessor Parcel Number 504137030210
Community Details
Overview
- Association fees include common areas
- Villas Of Arista Park Subdivision
Amenities
- Clubhouse
Recreation
- Community Pool
Pet Policy
- Pets Allowed
Map
Home Values in the Area
Average Home Value in this Area
Tax History
| Year | Tax Paid | Tax Assessment Tax Assessment Total Assessment is a certain percentage of the fair market value that is determined by local assessors to be the total taxable value of land and additions on the property. | Land | Improvement |
|---|---|---|---|---|
| 2025 | $4,741 | $251,410 | -- | -- |
| 2024 | $4,630 | $244,330 | -- | -- |
| 2023 | $4,630 | $237,220 | $0 | $0 |
| 2022 | $4,286 | $230,320 | $0 | $0 |
| 2021 | $4,139 | $223,620 | $0 | $0 |
| 2020 | $4,123 | $220,540 | $0 | $0 |
| 2019 | $3,958 | $215,590 | $26,020 | $189,570 |
| 2018 | $3,996 | $179,430 | $26,020 | $153,410 |
| 2017 | $3,666 | $161,110 | $0 | $0 |
| 2016 | $3,535 | $152,690 | $0 | $0 |
| 2015 | $3,240 | $133,370 | $0 | $0 |
| 2014 | $3,076 | $121,250 | $0 | $0 |
| 2013 | -- | $112,070 | $26,020 | $86,050 |
Property History
| Date | Event | Price | Change | Sq Ft Price |
|---|---|---|---|---|
| 03/05/2025 03/05/25 | For Sale | $459,000 | 0.0% | $299 / Sq Ft |
| 03/15/2014 03/15/14 | Rented | $1,050 | -35.5% | -- |
| 02/13/2014 02/13/14 | Under Contract | -- | -- | -- |
| 02/12/2014 02/12/14 | For Rent | $1,629 | +9.0% | -- |
| 01/09/2012 01/09/12 | For Rent | $1,495 | -0.3% | -- |
| 01/09/2012 01/09/12 | Rented | $1,500 | -- | -- |
Deed History
| Date | Type | Sale Price | Title Company |
|---|---|---|---|
| Warranty Deed | $239,500 | Attorney | |
| Special Warranty Deed | -- | Attorney | |
| Quit Claim Deed | $100 | -- | |
| Warranty Deed | $77,000 | -- |
Mortgage History
| Date | Status | Loan Amount | Loan Type |
|---|---|---|---|
| Open | $58,728 | Credit Line Revolving | |
| Open | $233,000 | New Conventional | |
| Closed | $188,746 | FHA | |
| Previous Owner | $105,000 | Unknown | |
| Previous Owner | $105,000 | Unknown | |
| Previous Owner | $61,600 | New Conventional |
Similar Homes in the area
Source: BeachesMLS (Greater Fort Lauderdale)
MLS Number: F10490265
APN: 50-41-37-03-0210
- 2146 Nova Village Dr
- 7175 Nova Dr Unit 301
- 7175 Nova Dr Unit 303
- 7175 Nova Dr Unit 201
- 2124 Nova Village Dr
- 7085 Nova Dr Unit 328
- 7085 Nova Dr Unit 313
- 2233 Nova Village Dr
- 2259 Nova Village Dr
- 2129 Nova Village Dr
- 2269 Nova Village Dr
- 7326 SW 25th Ct Unit 16
- 2360 SW 70th Terrace Unit 834
- 7502 Nova Dr Unit 2
- 7060 Nova Dr Unit 306C
- 7508 Nova Dr Unit 5
- 7000 Nova Dr Unit 105E
- 7000 Nova Dr Unit 204E
- 7000 Nova Dr Unit 202E
- 7513 SW 26th Ct Unit 79






