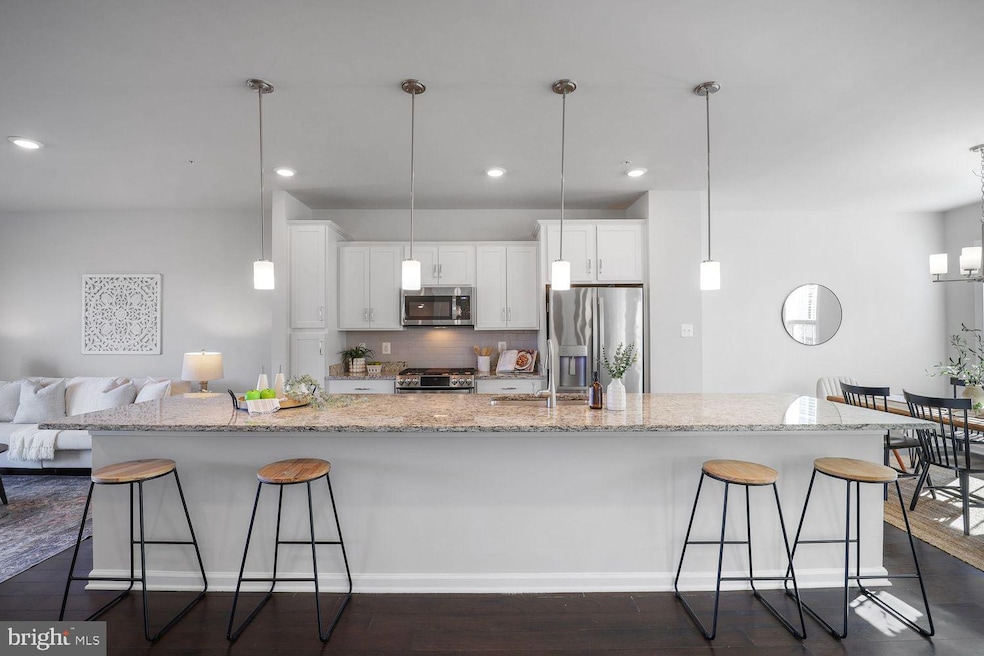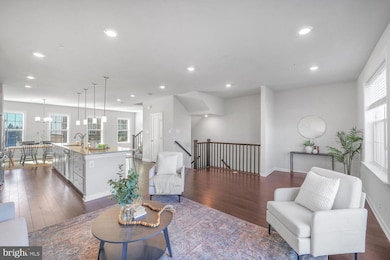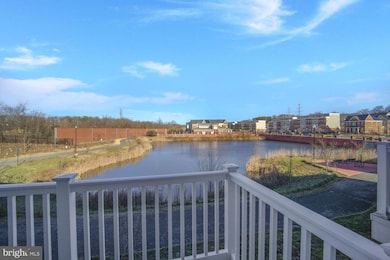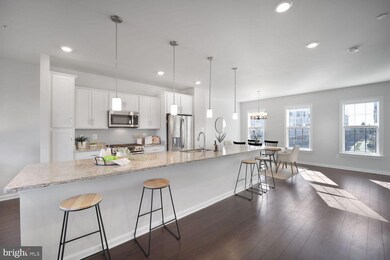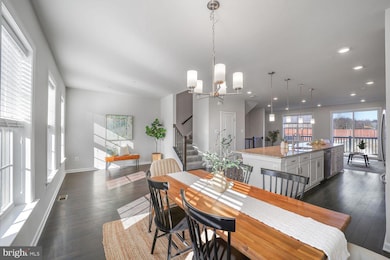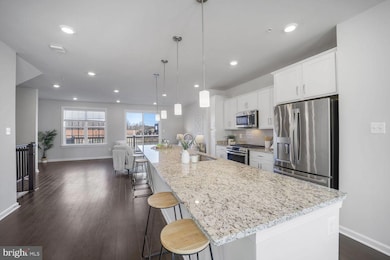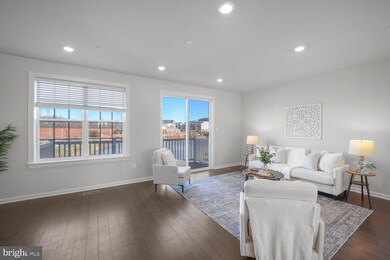
7172 Brick Kiln Cir Beltsville, MD 20705
Konterra NeighborhoodHighlights
- Fitness Center
- Community Lake
- Community Center
- Colonial Architecture
- Community Pool
- 2 Car Attached Garage
About This Home
As of February 2025Welcome to 7172 Brick Kiln Circle
An exquisite 4-bedroom townhome nestled in the vibrant master-planned community of Brickyard Station in Beltsville, MD. Located just outside of the beltway, this residence offers 4 distinct levels of thoughtfully designed living space.
The true show-stopper is experiencing waterfront views from every level of the home, including the main floor, the lower-level recreation room and both the primary and upper level bedrooms.
The main floor, featuring the kitchen as a true centerpiece of the home, features 11-foot ceilings, expansive quartz island, GE kitchen appliances, and sleek cabinetry. Custom blinds throughout the home add a touch of elegance and privacy. Discover abundant storage and spacious closets, designed to effortlessly accommodate and organize any lifestyle.
The property offers three full bathrooms and two half-bathrooms, all elegantly appointed with contemporary finishes and fixtures.
An added bonus? The two-car attached garage is equipped with a Tesla EV charger.
The vibrant community offers a lifestyle rich in amenities, including a jogging path, community pool, and fitness center. Enjoy food trucks from April to November and join in one of various community groups. For hosting larger events, there are rentable party spots available, perfect for celebrations and gatherings.
This location offers exceptional convenience, with the MARC station just an easy 10-minute walk, providing quick access to both D.C. and Baltimore. Located just a 10-minute drive from Greenbelt Metro Station, this townhome provides the perfect lifestyle blend of convenience and luxury.
Open the door to an exciting new chapter—welcome to 7172 Brick Kiln Circle, where your story awaits!
Please note that the square footage provided is approximate and may vary. Buyers are encouraged to verify the actual size independently. $750/year fee water line service fee is assessed.
Townhouse Details
Home Type
- Townhome
Est. Annual Taxes
- $6,908
Year Built
- Built in 2020
Lot Details
- 1,440 Sq Ft Lot
HOA Fees
- $130 Monthly HOA Fees
Parking
- 2 Car Attached Garage
- Garage Door Opener
Home Design
- Colonial Architecture
- Slab Foundation
- Frame Construction
Interior Spaces
- Property has 4 Levels
Bedrooms and Bathrooms
- 4 Bedrooms
Basement
- Walk-Out Basement
- Basement Fills Entire Space Under The House
- Garage Access
Utilities
- Central Air
- Heat Pump System
- Electric Water Heater
Listing and Financial Details
- Tax Lot 485
- Assessor Parcel Number 17105629070
Community Details
Overview
- Association fees include common area maintenance, management, pool(s), recreation facility, reserve funds
- Brick Yard Station Subdivision
- Community Lake
Amenities
- Community Center
Recreation
- Community Playground
- Fitness Center
- Community Pool
Map
Home Values in the Area
Average Home Value in this Area
Property History
| Date | Event | Price | Change | Sq Ft Price |
|---|---|---|---|---|
| 02/26/2025 02/26/25 | Sold | $610,000 | +1.7% | $213 / Sq Ft |
| 01/30/2025 01/30/25 | For Sale | $600,000 | -- | $209 / Sq Ft |
Tax History
| Year | Tax Paid | Tax Assessment Tax Assessment Total Assessment is a certain percentage of the fair market value that is determined by local assessors to be the total taxable value of land and additions on the property. | Land | Improvement |
|---|---|---|---|---|
| 2024 | $7,286 | $464,900 | $0 | $0 |
| 2023 | $6,682 | $448,300 | $0 | $0 |
| 2022 | $6,436 | $431,700 | $100,000 | $331,700 |
| 2021 | $6,189 | $415,100 | $0 | $0 |
| 2020 | $298 | $18,700 | $18,700 | $0 |
| 2019 | $268 | $18,700 | $18,700 | $0 |
Mortgage History
| Date | Status | Loan Amount | Loan Type |
|---|---|---|---|
| Open | $598,951 | FHA | |
| Previous Owner | $496,829 | VA |
Deed History
| Date | Type | Sale Price | Title Company |
|---|---|---|---|
| Deed | $610,000 | Stewart Title Guaranty Company | |
| Deed | $479,565 | Lennar Title Inc |
About the Listing Agent

I'm an expert real estate agent with Compass in Washington, DC and the nearby area, providing home-buyers and sellers with professional, responsive and attentive real estate services. Want an agent who'll really listen to what you want in a home? Need an agent who knows how to effectively market your home so it sells? Give me a call! I'm eager to help and would love to talk to you.
Margaret's Other Listings
Source: Bright MLS
MLS Number: MDPG2140048
APN: 10-5629070
- 7108 Rowlock Alley
- 12526 Adobe Alley
- 7230 Brickyard Station Dr
- 12515 Rustic Rock Ln
- 12914 Rustic Rock Ln
- 7602 Whethersfield Place
- 13129 Brooktree Ln
- 13401 Belle Chasse Blvd
- 13901 Belle Chasse Blvd
- 13501 Belle Chasse Blvd Unit 314
- 13501 Belle Chasse Blvd Unit 113
- 8339 Snowden Oaks Place
- 0 Larchdale Rd Unit MDPG2054450
- 11777 Old Baltimore Pike
- 11714 Ellington Dr
- 13903 Andersons Way
- 8366 Imperial Dr
- 8005 Spring Arbor Dr
- 7701 Kirklee Ct
- 11431 Hawk Ridge Ct
