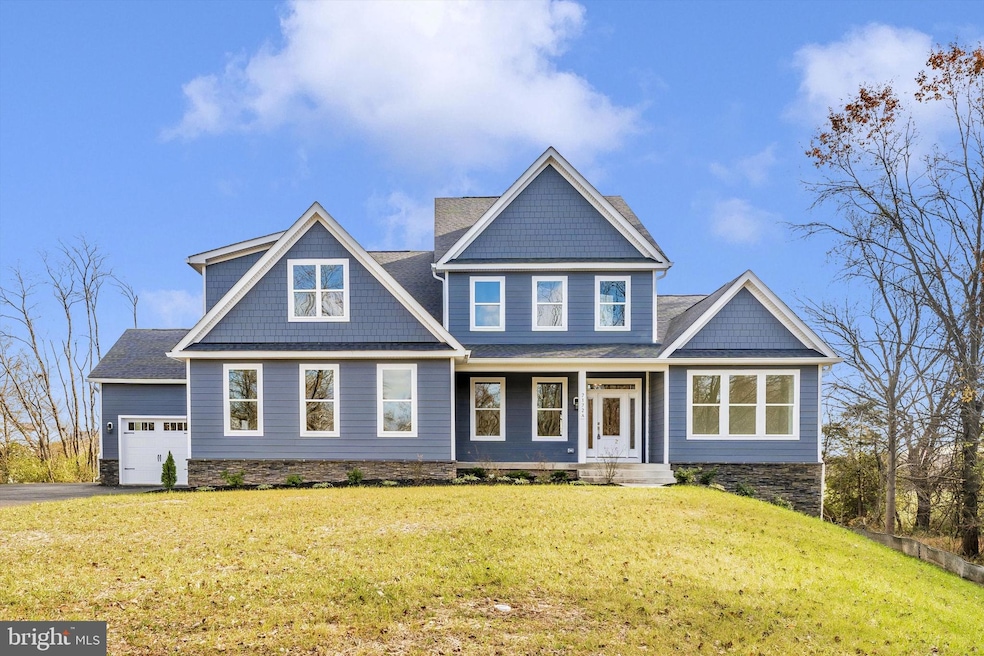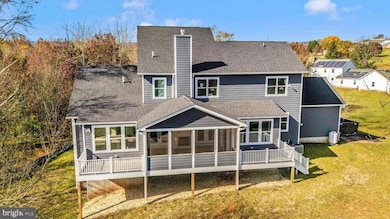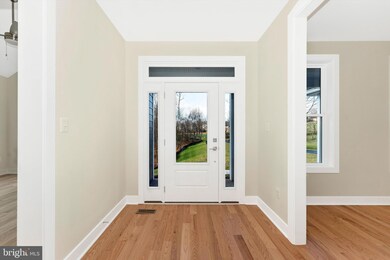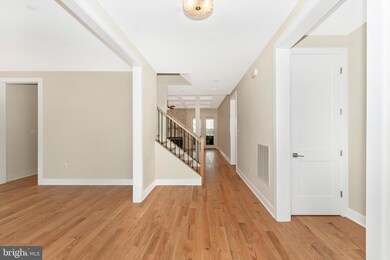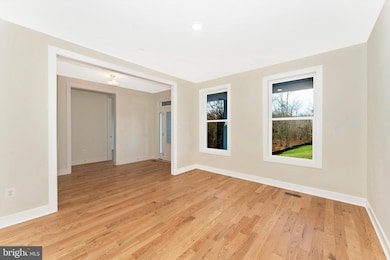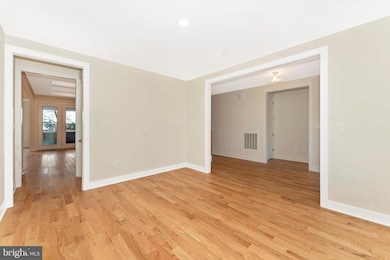
7172 Meadowbrooke Dr Frederick, MD 21702
Lewistown NeighborhoodEstimated payment $5,906/month
Highlights
- New Construction
- Gourmet Kitchen
- Open Floorplan
- Yellow Springs Elementary School Rated A-
- 8.3 Acre Lot
- Colonial Architecture
About This Home
COME AND GET IT! THIS HOUSE HAS GOT TO GO, LET'S MAKE A DEAL. LUCKY YOU! CALL ME TODAY
Discover Meadowbrooke: Frederick's Premier Custom Home Community
Experience luxury living just 5 miles north of Historic Downtown Frederick in the exclusive Meadowbrooke neighborhood. This newly completed masterpiece by award-winning Putnam Homes offers over 4,000 sq ft of exquisite living space.
Highlights:
Gourmet kitchen with high-end stainless steel appliances and spacious walk-in pantry
Stunning great room featuring an indoor/outdoor stone fireplace
Private outdoor oasis with screened living area and covered porch
Lavish main-floor owner's retreat with sitting area and spa-like bath
Three generously-sized upstairs bedrooms, each with en-suite bath and walk-in closet
Versatile second-level family room and convenient laundry
Bright, airy office/study perfect for work or relaxation
Thoughtfully designed family foyer for seamless daily transitions
Meadowbrooke combines the charm of an established neighborhood with the modern luxuries of new construction. Enjoy easy access to shopping, top-rated schools, and major commuter routes.
Ready for immediate move-in! This rare opportunity to own a custom-designed home in a mature community won't last long. Schedule your private tour today and experience the unparalleled craftsmanship firsthand.
Note: Current taxes reflect land value only; adjustment pending final assessment. Property features public sewer and private well. Closing to be handled by Salisbury, McLister and Foley, LLP.
Embrace the Frederick lifestyle in your very own Meadowbrooke oasis!
Home Details
Home Type
- Single Family
Est. Annual Taxes
- $743
Year Built
- Built in 2024 | New Construction
Lot Details
- 8.3 Acre Lot
- Property is in excellent condition
- Property is zoned PND
Parking
- 3 Car Direct Access Garage
- Garage Door Opener
Home Design
- Colonial Architecture
- Advanced Framing
- Architectural Shingle Roof
- Concrete Perimeter Foundation
- Masonry
Interior Spaces
- Property has 2 Levels
- Open Floorplan
- Recessed Lighting
- Gas Fireplace
- Great Room
- Family Room Off Kitchen
- Dining Room
- Den
- Bonus Room
- Fire Sprinkler System
Kitchen
- Gourmet Kitchen
- Breakfast Area or Nook
- Dishwasher
- Stainless Steel Appliances
- Kitchen Island
Flooring
- Wood
- Ceramic Tile
Bedrooms and Bathrooms
- En-Suite Primary Bedroom
- Walk-In Closet
Laundry
- Laundry Room
- Washer and Dryer Hookup
Unfinished Basement
- Walk-Out Basement
- Basement Fills Entire Space Under The House
- Interior and Side Basement Entry
Schools
- Yellow Springs Elementary School
- Monocacy Middle School
Utilities
- 90% Forced Air Heating and Cooling System
- Heat Pump System
- Well
- Electric Water Heater
- Municipal Trash
Community Details
- No Home Owners Association
- Built by Putnam Homes
Listing and Financial Details
- Assessor Parcel Number 1102601755
Map
Home Values in the Area
Average Home Value in this Area
Tax History
| Year | Tax Paid | Tax Assessment Tax Assessment Total Assessment is a certain percentage of the fair market value that is determined by local assessors to be the total taxable value of land and additions on the property. | Land | Improvement |
|---|---|---|---|---|
| 2024 | $13,414 | $727,067 | $0 | $0 |
| 2023 | $77 | $4,300 | $4,300 | $0 |
| 2022 | $76 | $4,300 | $4,300 | $0 |
| 2021 | $76 | $4,300 | $4,300 | $0 |
| 2020 | $76 | $4,300 | $4,300 | $0 |
| 2019 | $76 | $4,300 | $4,300 | $0 |
| 2018 | $77 | $4,300 | $4,300 | $0 |
Property History
| Date | Event | Price | Change | Sq Ft Price |
|---|---|---|---|---|
| 04/08/2025 04/08/25 | Price Changed | $1,049,000 | -4.5% | $248 / Sq Ft |
| 03/31/2025 03/31/25 | Price Changed | $1,099,000 | -2.3% | $260 / Sq Ft |
| 03/14/2025 03/14/25 | Price Changed | $1,125,000 | 0.0% | $266 / Sq Ft |
| 03/14/2025 03/14/25 | For Sale | $1,125,000 | -4.3% | $266 / Sq Ft |
| 02/22/2025 02/22/25 | Pending | -- | -- | -- |
| 01/31/2025 01/31/25 | Price Changed | $1,175,000 | 0.0% | $278 / Sq Ft |
| 01/31/2025 01/31/25 | For Sale | $1,175,000 | -7.8% | $278 / Sq Ft |
| 12/31/2024 12/31/24 | Off Market | $1,275,000 | -- | -- |
| 08/27/2024 08/27/24 | Price Changed | $1,275,000 | 0.0% | $302 / Sq Ft |
| 08/27/2024 08/27/24 | For Sale | $1,275,000 | -15.0% | $302 / Sq Ft |
| 04/17/2024 04/17/24 | Off Market | $1,500,000 | -- | -- |
| 10/22/2023 10/22/23 | For Sale | $1,500,000 | -- | $355 / Sq Ft |
Deed History
| Date | Type | Sale Price | Title Company |
|---|---|---|---|
| Deed | $275,000 | None Listed On Document | |
| Deed | $700,000 | None Available | |
| Interfamily Deed Transfer | -- | None Available | |
| Deed | $200,000 | None Available |
Similar Homes in Frederick, MD
Source: Bright MLS
MLS Number: MDFR2041310
APN: 02-596369
- 2016 Tuscarora Valley Ct
- 2002 Mustang Ct
- TBB Mustang Ct Unit EMORY II
- TBB Mustang Ct Unit COLTON II
- TBB Alice Ct Unit GRAHAM
- TBB Alice Ct Unit HARLOW II
- 2061 Spring Run Cir
- HOMESITE 2022 Peace Lily Ln
- Homesite 2014 Peace Lily Ln
- 2063 Spring Run Cir
- HOMESITE 2021 Peace Lily Ln
- Homesite 2022 Peace Lily Ln
- HOMESITE 2019 Peace Lily Ln
- 1915 Moran Dr
- TBB Reagans Rd Unit REGENT II
- TBB Reagans Rd Unit NEW HAVEN II
- 2000 Alice Ct
- 2000 Alice Ct
- 2000 Alice Ct
- 2000 Alice Ct
