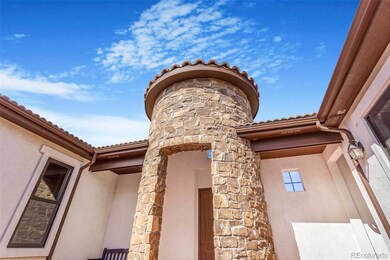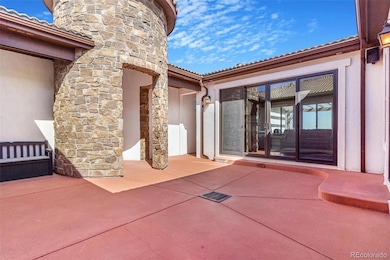7172 S Oakleaf St Bennett, CO 80102
Estimated payment $8,198/month
Highlights
- 35.29 Acre Lot
- Granite Countertops
- Eat-In Kitchen
- Great Room
- 3 Car Attached Garage
- Double Pane Windows
About This Home
This stunning home sits on 35 acres, offering the perfect blend of country living and city convenience, just 15 minutes from shopping, dining, and schools. Enjoy breathtaking mountain views to the west and peaceful open plains to the east. Designed for both comfort and functionality, this home features a chef’s kitchen with two oversized islands, two refrigerators, a 6-burner gas range, a butler’s pantry, and a spacious formal dining room. The family room boasts a wall of windows with scenic views, while the oversized primary suite offers private patio access. This home is packed with upgrades, including two HVAC systems with four zones, two A/C units, a tankless water heater. Equestrian and outdoor features include a steel fence with a gated entrance, a riding arena, a horse barn with two stalls, a shed with a loft and utilities, a chicken coop, and two lean-tos. Trees and bushes are on drip irrigation. A rare find that offers the best of both worlds—country serenity with easy access to town!
Listing Agent
Keller Williams Realty Downtown LLC Brokerage Email: themorenogroup303@gmail.com,720-707-8164 License #100073130

Co-Listing Agent
Keller Williams Realty Downtown LLC Brokerage Email: themorenogroup303@gmail.com,720-707-8164 License #100083900
Home Details
Home Type
- Single Family
Est. Annual Taxes
- $5,734
Year Built
- Built in 2014
Lot Details
- 35.29 Acre Lot
HOA Fees
- $46 Monthly HOA Fees
Parking
- 3 Car Attached Garage
Home Design
- Concrete Roof
- Stucco
Interior Spaces
- 1-Story Property
- Built-In Features
- Ceiling Fan
- Double Pane Windows
- Entrance Foyer
- Great Room
- Family Room
- Living Room
- Dining Room
Kitchen
- Eat-In Kitchen
- Self-Cleaning Oven
- Microwave
- Granite Countertops
Bedrooms and Bathrooms
- 5 Bedrooms | 3 Main Level Bedrooms
Laundry
- Laundry Room
- Dryer
- Washer
Finished Basement
- Sump Pump
- Bedroom in Basement
- 2 Bedrooms in Basement
Schools
- Bennett Elementary And Middle School
- Bennett High School
Utilities
- Forced Air Heating and Cooling System
- Propane
- Well
- Tankless Water Heater
- Septic Tank
- Cable TV Available
Community Details
- Jacob Ranches Association, Phone Number (415) 847-7037
- Jacob Ranches #2 Subdivision
Listing and Financial Details
- Exclusions: Seller`s personal property.
- Assessor Parcel Number 034934715
Map
Home Values in the Area
Average Home Value in this Area
Tax History
| Year | Tax Paid | Tax Assessment Tax Assessment Total Assessment is a certain percentage of the fair market value that is determined by local assessors to be the total taxable value of land and additions on the property. | Land | Improvement |
|---|---|---|---|---|
| 2024 | $5,734 | $92,245 | -- | -- |
| 2023 | $5,734 | $92,245 | $0 | $0 |
| 2022 | $3,973 | $63,085 | $0 | $0 |
| 2021 | $3,969 | $63,085 | $0 | $0 |
| 2020 | $3,362 | $0 | $0 | $0 |
| 2019 | $3,475 | $55,684 | $0 | $0 |
| 2018 | $3,987 | $55,951 | $0 | $0 |
| 2017 | $3,948 | $55,951 | $0 | $0 |
| 2016 | $3,958 | $58,008 | $0 | $0 |
| 2015 | $3,925 | $58,008 | $0 | $0 |
| 2014 | $2,127 | $30,702 | $0 | $0 |
| 2013 | -- | $33,770 | $0 | $0 |
Property History
| Date | Event | Price | Change | Sq Ft Price |
|---|---|---|---|---|
| 04/21/2025 04/21/25 | Price Changed | $1,375,000 | -3.2% | $232 / Sq Ft |
| 03/21/2025 03/21/25 | For Sale | $1,420,000 | +7.2% | $240 / Sq Ft |
| 03/05/2024 03/05/24 | Sold | $1,325,000 | -5.0% | $224 / Sq Ft |
| 12/08/2023 12/08/23 | Price Changed | $1,395,000 | -3.8% | $236 / Sq Ft |
| 11/07/2023 11/07/23 | Price Changed | $1,450,000 | -6.5% | $245 / Sq Ft |
| 08/30/2023 08/30/23 | Price Changed | $1,550,000 | -8.6% | $262 / Sq Ft |
| 06/26/2023 06/26/23 | Price Changed | $1,695,000 | -3.1% | $286 / Sq Ft |
| 03/29/2023 03/29/23 | For Sale | $1,750,000 | -- | $296 / Sq Ft |
Deed History
| Date | Type | Sale Price | Title Company |
|---|---|---|---|
| Quit Claim Deed | -- | None Listed On Document | |
| Quit Claim Deed | -- | None Listed On Document | |
| Warranty Deed | $1,325,000 | Chicago Title | |
| Quit Claim Deed | -- | Land Title Guarantee Company | |
| Warranty Deed | $128,000 | Land Title Guarantee Company |
Mortgage History
| Date | Status | Loan Amount | Loan Type |
|---|---|---|---|
| Previous Owner | $1,225,000 | VA | |
| Previous Owner | $712,000 | New Conventional | |
| Previous Owner | $700,000 | Construction |
Source: REcolorado®
MLS Number: 8846896
APN: 2069-00-0-00-132
- 7600 Patrick Trail
- 6751 S County Road 129
- 0 Tbd County Road 194
- 3970 Eastout Ave Unit R117084
- 3967 Eastout Ave
- 45523 Sun Country Dr
- 3654 Paintbrush Ln
- 44626 Lariat Trail
- 46120 County Road 17
- 7605 Shenandoah Dr
- 7544 Shenandoah Dr
- 34501 E Quincy Ave
- 0 Last Dart Rd Unit 4 REC9323581
- 0 Last Dart Rd Unit 13 REC6037465
- 0 Last Dart Rd Unit 12 REC8361988
- 0 Last Dart Rd Unit 11 REC9530974
- 0 Last Dart Rd Unit 10 REC4221010
- 0 Last Dart Rd Unit Lot 9 REC9962097
- 0 Last Dart Rd Unit Lot 8 REC5508509
- 0 Last Dart Rd Unit Lot 7 REC6943524






